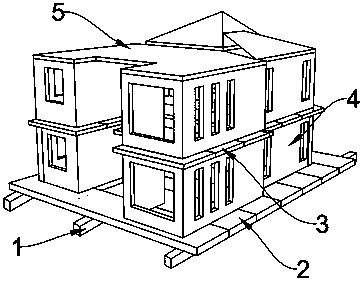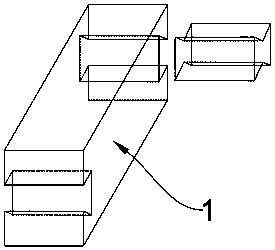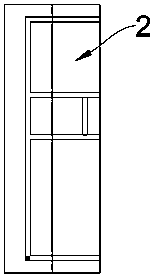Fully-removable reusable frame prefabricated building
A prefabricated and architectural technology, which is applied in the direction of architecture and building construction, can solve the problems of non-recyclable building materials, low recycling efficiency, and high cost of crushing and recycling, so as to shorten building construction time, reduce construction investment, The effect of long service life
- Summary
- Abstract
- Description
- Claims
- Application Information
AI Technical Summary
Problems solved by technology
Method used
Image
Examples
Embodiment Construction
[0030] The following will clearly and completely describe the technical solutions in the embodiments of the present invention with reference to the accompanying drawings in the embodiments of the present invention. Obviously, the described embodiments are only some of the embodiments of the present invention, not all of them. Based on the embodiments of the present invention, all other embodiments obtained by persons of ordinary skill in the art without making creative efforts belong to the protection scope of the present invention.
[0031] like Figure 1-Figure 11 As shown, a fully disassembled and reusable frame-mounted building in this embodiment includes ground beams 1, bottom plates 2, laminates 3, wall plates 4, and roof plates 5. The ground beams 1 are arranged in parallel at intervals and buried On the surface of the ground, a plurality of base plates 2 are connected into a whole through a splicing mechanism and fixed on the ground beam 1. The length direction of the ...
PUM
 Login to View More
Login to View More Abstract
Description
Claims
Application Information
 Login to View More
Login to View More - Generate Ideas
- Intellectual Property
- Life Sciences
- Materials
- Tech Scout
- Unparalleled Data Quality
- Higher Quality Content
- 60% Fewer Hallucinations
Browse by: Latest US Patents, China's latest patents, Technical Efficacy Thesaurus, Application Domain, Technology Topic, Popular Technical Reports.
© 2025 PatSnap. All rights reserved.Legal|Privacy policy|Modern Slavery Act Transparency Statement|Sitemap|About US| Contact US: help@patsnap.com



