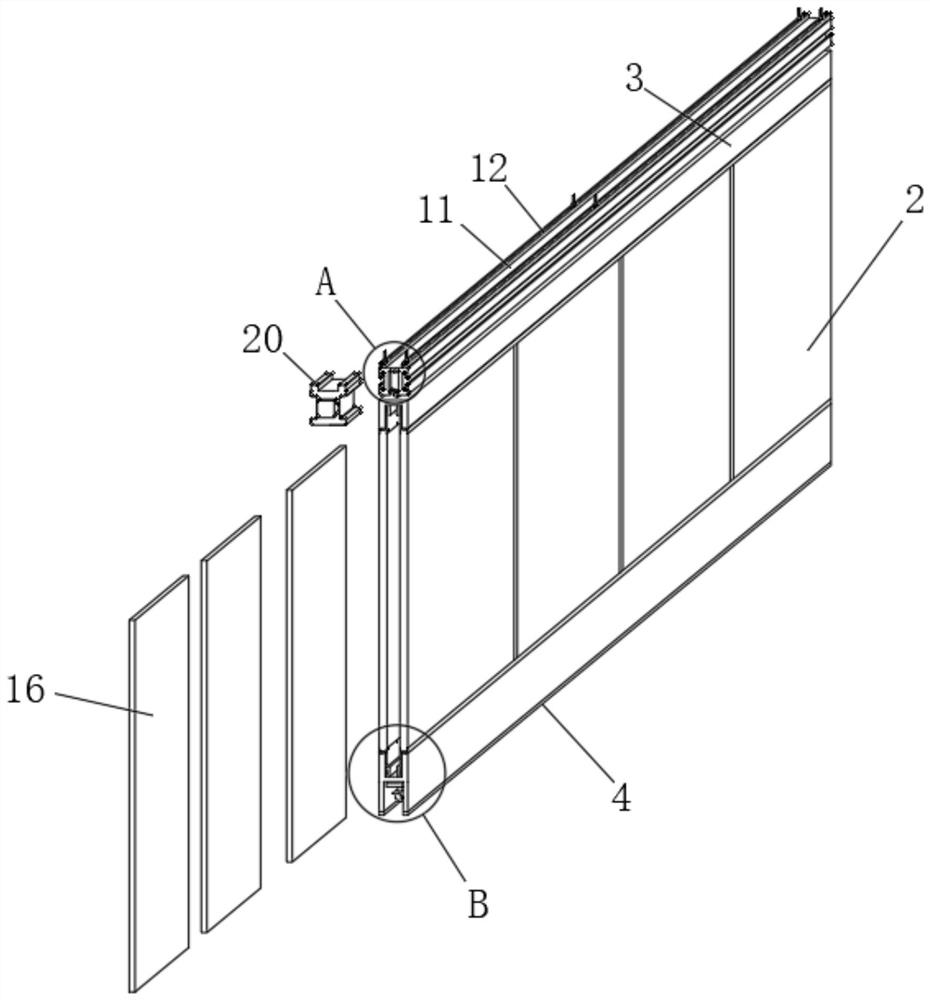A prefabricated office partition and its installation method
An office, prefabricated technology, applied in the direction of walls, buildings, building components, etc., can solve the problems of affecting the painting or coating, inconvenient use, easy to produce pits, etc., to reduce the risk of people tripping and easy to use.
- Summary
- Abstract
- Description
- Claims
- Application Information
AI Technical Summary
Problems solved by technology
Method used
Image
Examples
Embodiment 1
[0042] see Figure 1-10 , in an embodiment of the present invention, a prefabricated office partition includes a mounting mechanism, a sliding mechanism 1, a support portion and an upper frame 3, the mounting mechanism is installed on the indoor roof along its length direction, and the locking portion is fixedly connected to the mounting On the top of the mechanism, the sliding mechanism 1 is slidably arranged on the installation mechanism, and the sliding mechanism 1 can move along the extension direction of the installation mechanism, the upper frame 3 is arranged under the installation mechanism, and two wall panels are arranged on the top of the supporting part 2. The top of the wall panel 2 is set inside the upper frame 3;
[0043] Sliding mechanism 1 comprises roller 101, and roller 101 is arranged on the inside of installation mechanism and rolls along the extension direction of installation mechanism, and the bottom of roller 101 is provided with telescopic part 102, and...
Embodiment 2
[0056] A method for installing a prefabricated office partition, comprising the following steps:
[0057] S1. Select the location, mark the construction horizontal line indoors, and determine the installation point of the installation mechanism;
[0058] S2, the installation mechanism is installed, and the hanging part is installed on the installation point determined in step S1, and the guide rail 11 is hung by the hanging part;
[0059] S3, the sliding mechanism 1 is installed, and the sliding mechanism 1 is installed inside the guide rail 11 installed in step S2;
[0060] S4. Assemble the wall panel 2, align the wall panel 2 with the connecting support plate 7, fix the wall panel 2 and the connecting support plate 7 with screws, and then put the assembled wall panel 2 into the upper frame 3 and the H-shaped workpiece 4 internal;
[0061] S5. Frame installation, after the wallboard 2 is assembled, insert the flame-retardant board 16 between the two wallboards 2 along the t...
PUM
 Login to View More
Login to View More Abstract
Description
Claims
Application Information
 Login to View More
Login to View More - R&D
- Intellectual Property
- Life Sciences
- Materials
- Tech Scout
- Unparalleled Data Quality
- Higher Quality Content
- 60% Fewer Hallucinations
Browse by: Latest US Patents, China's latest patents, Technical Efficacy Thesaurus, Application Domain, Technology Topic, Popular Technical Reports.
© 2025 PatSnap. All rights reserved.Legal|Privacy policy|Modern Slavery Act Transparency Statement|Sitemap|About US| Contact US: help@patsnap.com



