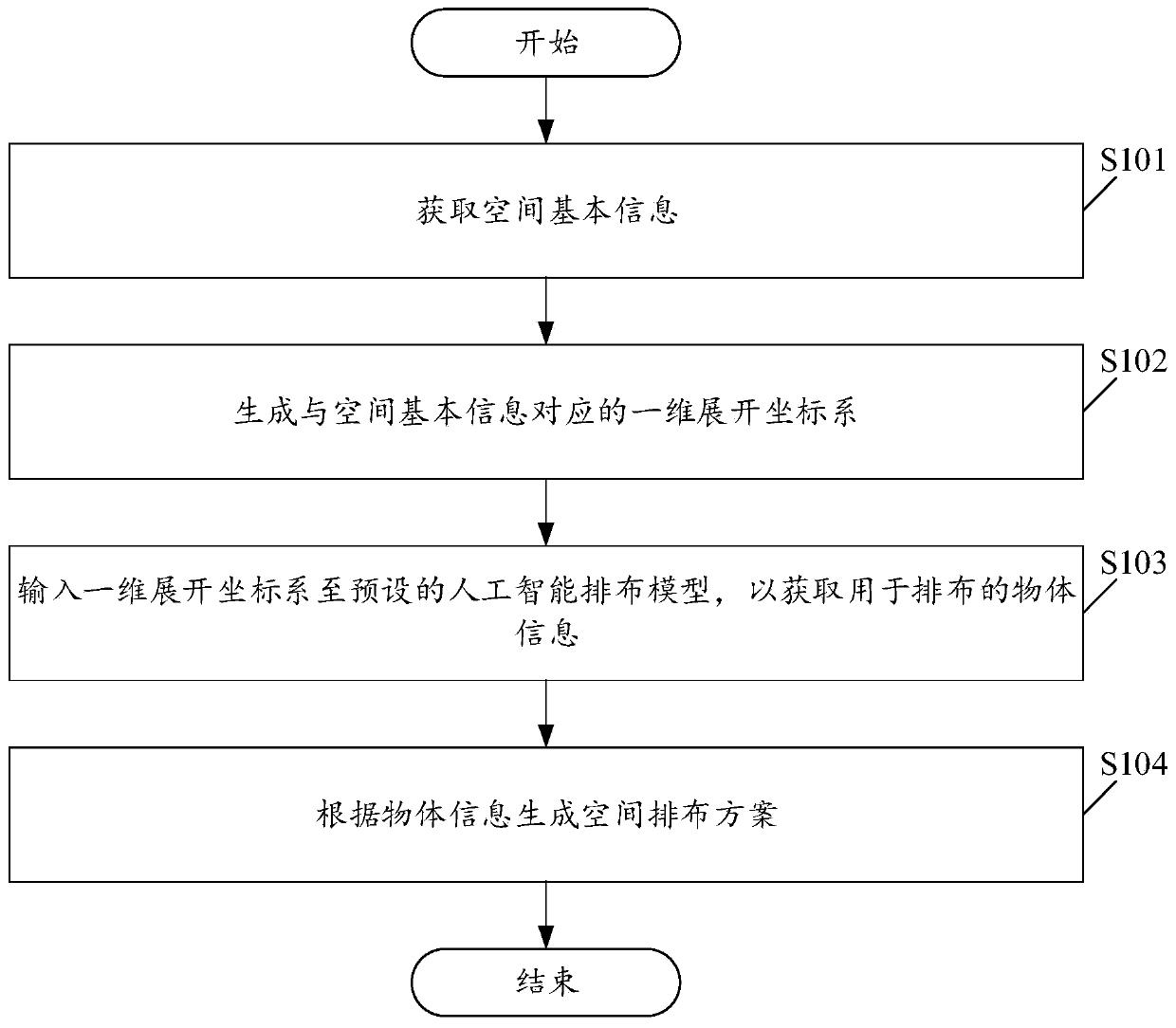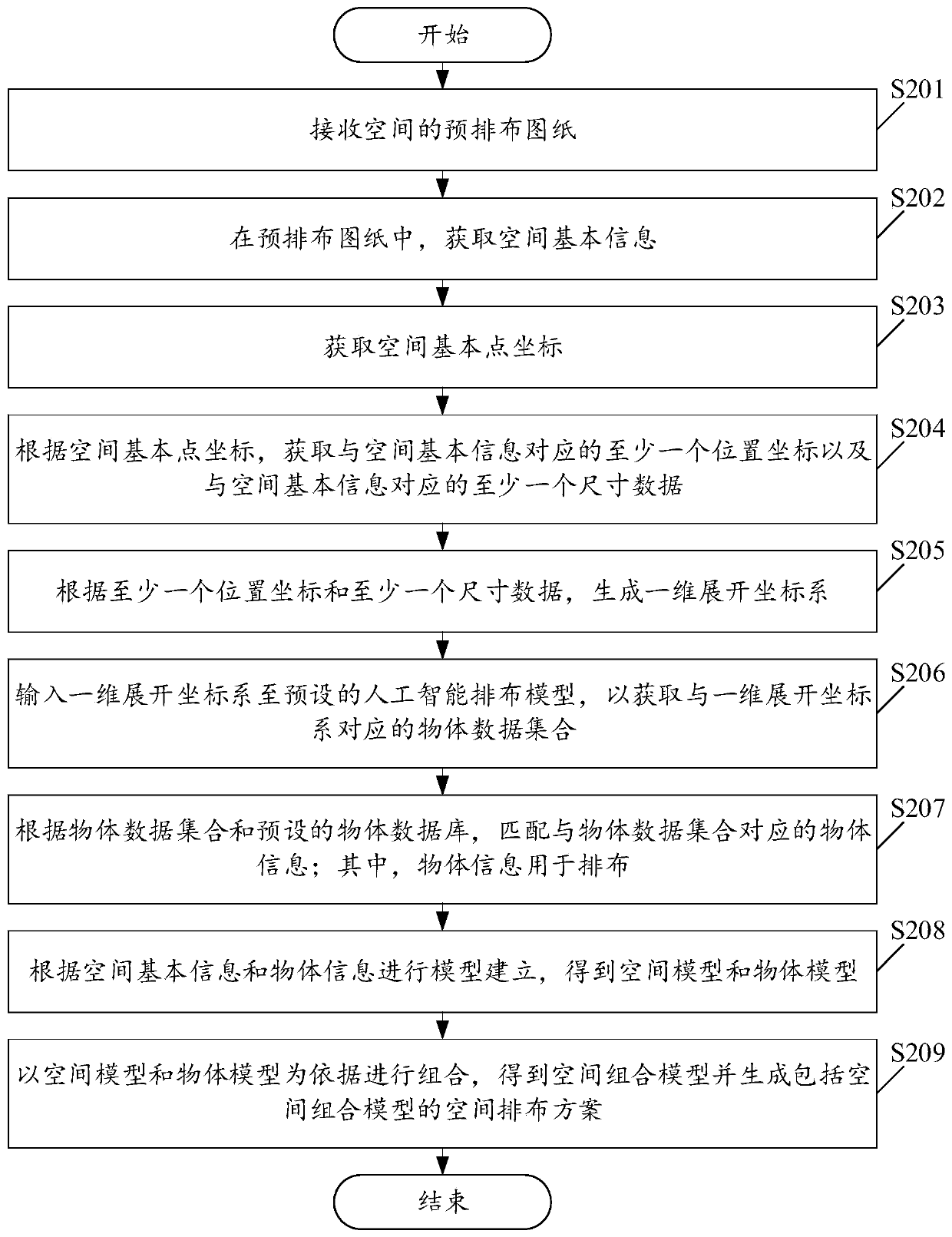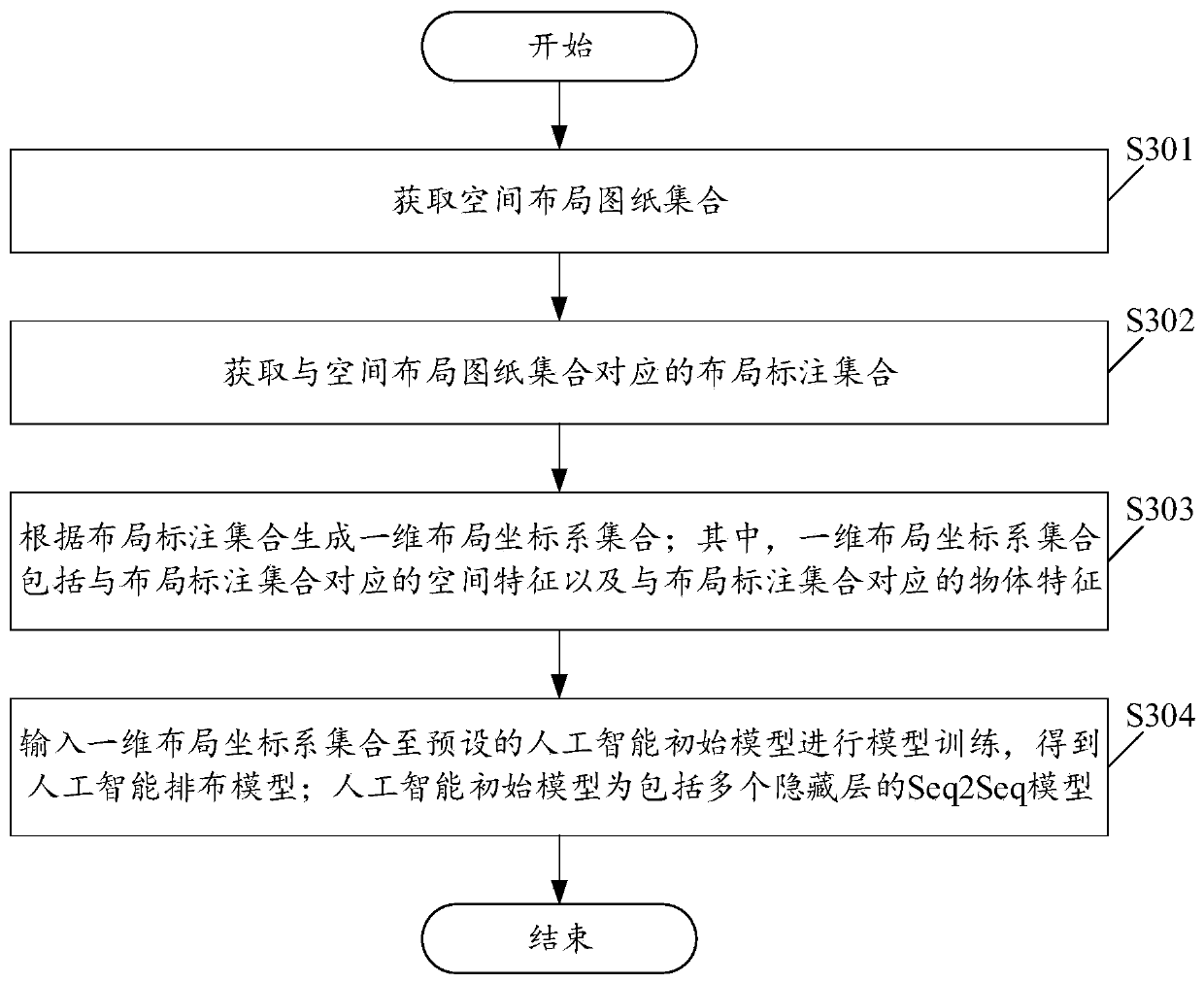Spatial arrangement scheme generation method and device
A technology of space and scheme, which is applied in the field of generation method and device of space arrangement scheme, and can solve the problems of long-term cycle, consuming designers' energy and repeating low-level work, etc.
- Summary
- Abstract
- Description
- Claims
- Application Information
AI Technical Summary
Problems solved by technology
Method used
Image
Examples
Embodiment 1
[0059] Please see figure 1 , figure 1 A schematic flowchart of a method for generating a spatial arrangement scheme is provided for the embodiment of the present application. The generation method of the spatial arrangement scheme can be applied to furniture arrangement scenes, kitchen utensil arrangement scenes, layout arrangement scenes and various space arrangement scenes, which are not limited in this embodiment. Meanwhile, the method for generating the spatial arrangement scheme is applied when the user wants to generate an object arrangement scheme in a certain space, and the specific usage method is not limited in this embodiment. Wherein, the generation method of the spatial arrangement scheme includes:
[0060] S101. Obtain basic spatial information.
[0061] In this embodiment, the spatial basic information can be understood as a collection of information in a fixed space.
[0062] In this embodiment, the space may be various display spaces such as kitchen, layou...
Embodiment 2
[0083] Please see figure 2 , figure 2 It is a schematic flowchart of another method for generating a spatial arrangement scheme provided in the embodiment of the present application. figure 2 The flow diagram of the method for generating the described spatial arrangement scheme is based on figure 1 The flow diagram of the method for generating the described spatial arrangement scheme is improved. Wherein, the generation method of the spatial arrangement scheme includes:
[0084]S201, receiving a pre-arranged drawing of the space.
[0085] In this embodiment, the pre-arrangement drawing of the space is a space drawing of the space where objects are to be arranged, wherein the space drawing includes configuration information of the space. Wherein, the configuration information includes the necessary information of the space, such as the air duct and water channel information of the kitchen space, the opening information of the layout, and the like.
[0086] In this embod...
Embodiment 3
[0124] Please see image 3 , image 3 It is a schematic flow chart of a method for training an artificial intelligence layout model provided in the embodiment of the present application. Among them, the training method of the artificial intelligence arrangement model includes:
[0125] S301. Acquire a set of spatial layout drawings.
[0126] In this embodiment, the set of spatial layout drawings may include specific kitchen decoration drawings, which directly and can be used as the source of the data set.
[0127] In this embodiment, the shapes in the above-mentioned set of spatial layout drawings are relatively regular.
[0128] S302. Obtain a layout annotation set corresponding to the spatial layout drawing set.
[0129] In this embodiment, this step acquires a space layout annotation set in the above-mentioned space layout drawing. When the space is a kitchen, the layout annotation set may include room information (such as wall, door, window information) and furniture i...
PUM
 Login to View More
Login to View More Abstract
Description
Claims
Application Information
 Login to View More
Login to View More - R&D
- Intellectual Property
- Life Sciences
- Materials
- Tech Scout
- Unparalleled Data Quality
- Higher Quality Content
- 60% Fewer Hallucinations
Browse by: Latest US Patents, China's latest patents, Technical Efficacy Thesaurus, Application Domain, Technology Topic, Popular Technical Reports.
© 2025 PatSnap. All rights reserved.Legal|Privacy policy|Modern Slavery Act Transparency Statement|Sitemap|About US| Contact US: help@patsnap.com



