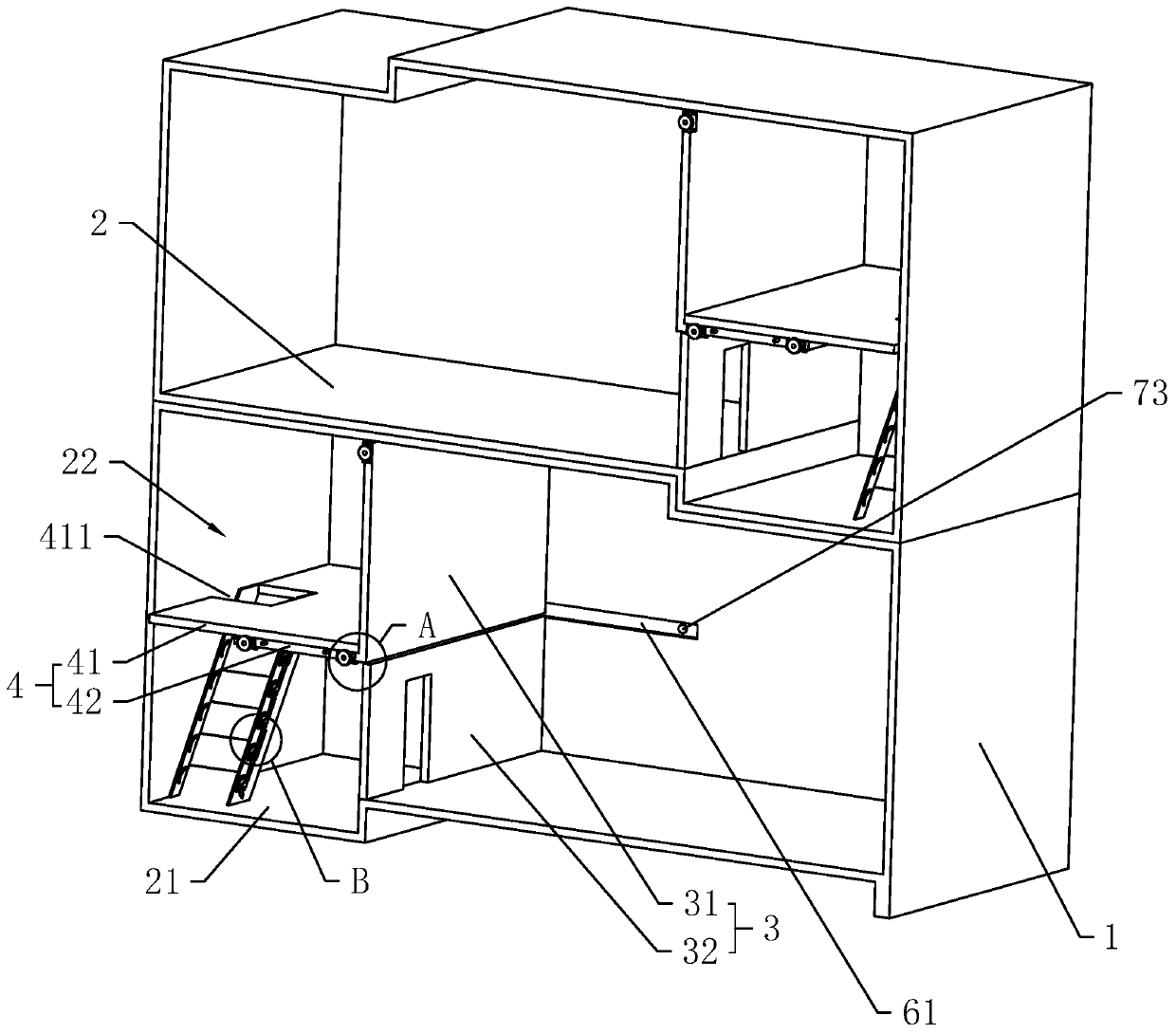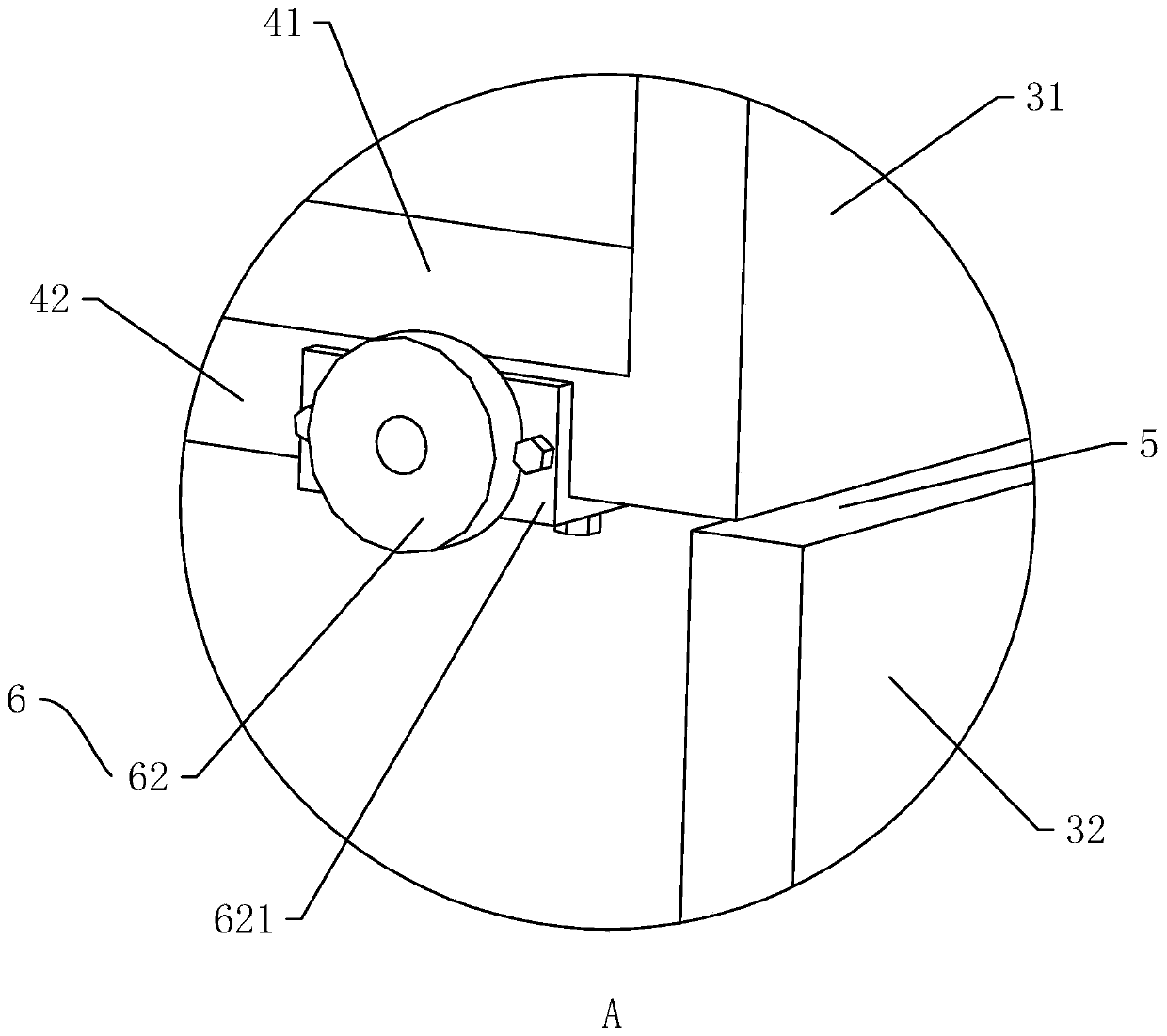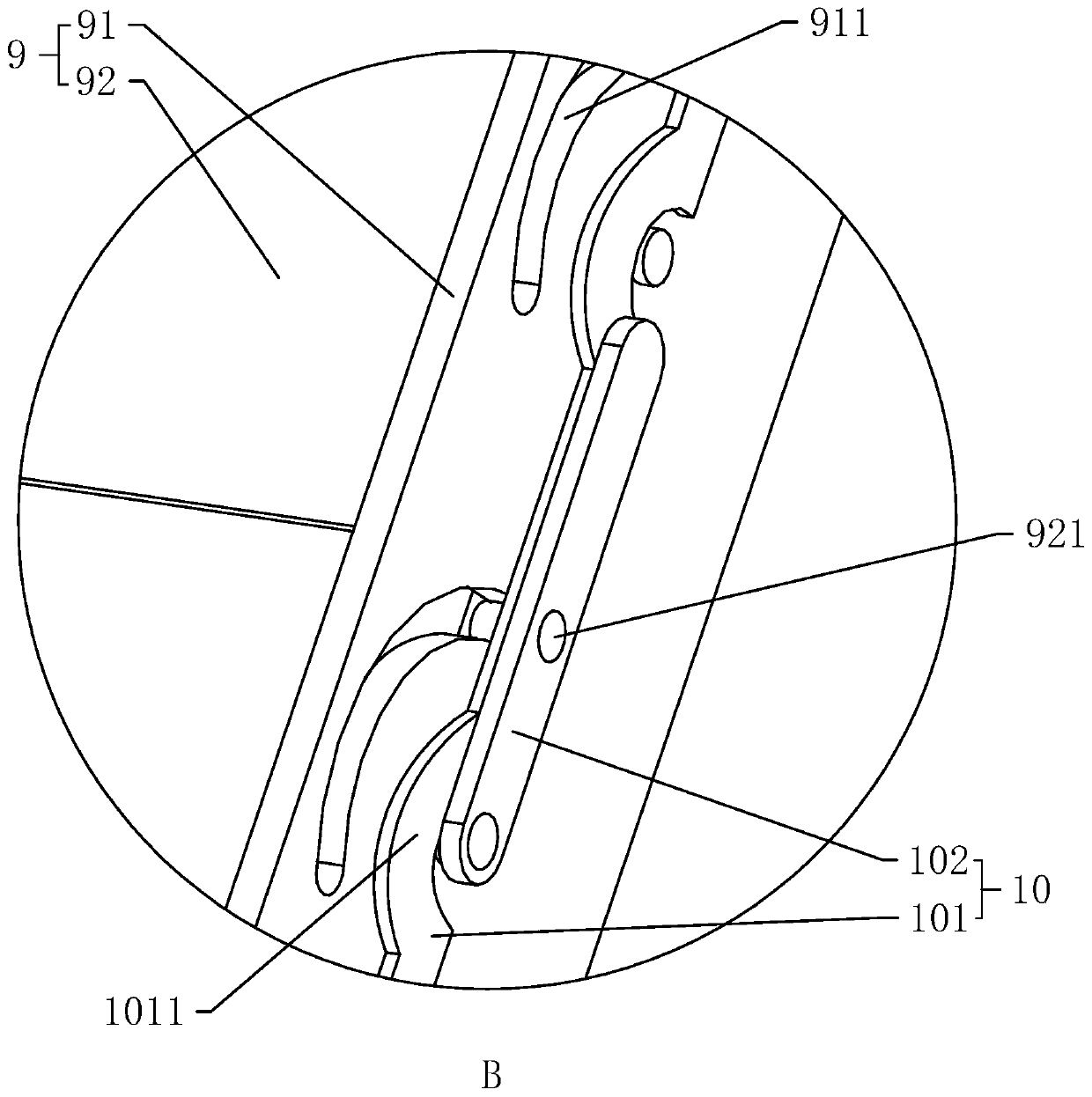Split-level elevation reducing building structure
A technology of building structure and lowering slabs, which is applied in the direction of residential buildings, etc., can solve the problems of single type of building height, waste of space, and low utilization rate of housing construction space, and achieve the effect of improving space utilization
- Summary
- Abstract
- Description
- Claims
- Application Information
AI Technical Summary
Problems solved by technology
Method used
Image
Examples
Embodiment Construction
[0034] The present invention will be described in further detail below in conjunction with the accompanying drawings.
[0035] Such as figure 1 As shown, a staggered-level lowered slab building structure includes a building body 1, a building floor 2, and a building wall 3. The building body 1 is a concrete reinforced concrete pouring structure; the building floor 2 is integrally cast inside the building body 1, and along the height direction Divide the interior of the building body 1 into several floors, and the distance between two adjacent building floors 2 is 3 to 3.2m as the building floor elevation; the building wall panels 3 are also integrally cast in the building body 1, and the building body is horizontally 1 The interior is divided into several functional areas, and later divided into at least several areas of living room, dining room, bedroom and bathroom according to the use function.
[0036] The building floor 2 in one of the functional areas on the side of the...
PUM
 Login to View More
Login to View More Abstract
Description
Claims
Application Information
 Login to View More
Login to View More - Generate Ideas
- Intellectual Property
- Life Sciences
- Materials
- Tech Scout
- Unparalleled Data Quality
- Higher Quality Content
- 60% Fewer Hallucinations
Browse by: Latest US Patents, China's latest patents, Technical Efficacy Thesaurus, Application Domain, Technology Topic, Popular Technical Reports.
© 2025 PatSnap. All rights reserved.Legal|Privacy policy|Modern Slavery Act Transparency Statement|Sitemap|About US| Contact US: help@patsnap.com



