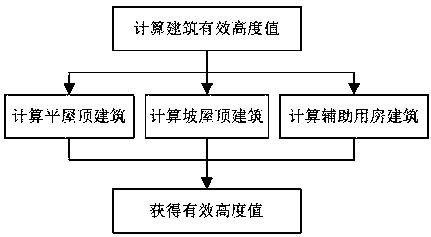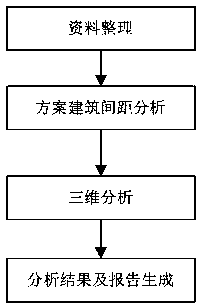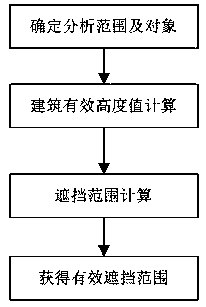A residential building spacing analysis method
An analysis method and architectural technology, applied in special data processing applications, instruments, electrical digital data processing, etc., can solve problems such as unreasonable planning and design, increased work costs, and inability to effectively control the rationality of scheme design.
- Summary
- Abstract
- Description
- Claims
- Application Information
AI Technical Summary
Problems solved by technology
Method used
Image
Examples
Embodiment 1
[0091] figure 1 A schematic flowchart of the method for analyzing the distance between residential buildings provided in this embodiment, such as figure 1 As shown, the method includes the following steps:
[0092] Data collation: Collate the relevant data of the construction project design plan, and obtain the building general plan, building section plan, and three-dimensional model of the building plan;
[0093] Analyze the building spacing of the scheme: According to the outline information of the building main body in the general building plan, analyze all the buildings within the specified range in sequence, and determine the occluded buildings and the occluded buildings included in this analysis through the building layout relationship. Shading buildings: determine and analyze the structure of shading buildings, calculate and obtain the effective height value of shading buildings, determine the building type of shading buildings, and obtain the effective shading range o...
PUM
 Login to View More
Login to View More Abstract
Description
Claims
Application Information
 Login to View More
Login to View More - R&D
- Intellectual Property
- Life Sciences
- Materials
- Tech Scout
- Unparalleled Data Quality
- Higher Quality Content
- 60% Fewer Hallucinations
Browse by: Latest US Patents, China's latest patents, Technical Efficacy Thesaurus, Application Domain, Technology Topic, Popular Technical Reports.
© 2025 PatSnap. All rights reserved.Legal|Privacy policy|Modern Slavery Act Transparency Statement|Sitemap|About US| Contact US: help@patsnap.com



