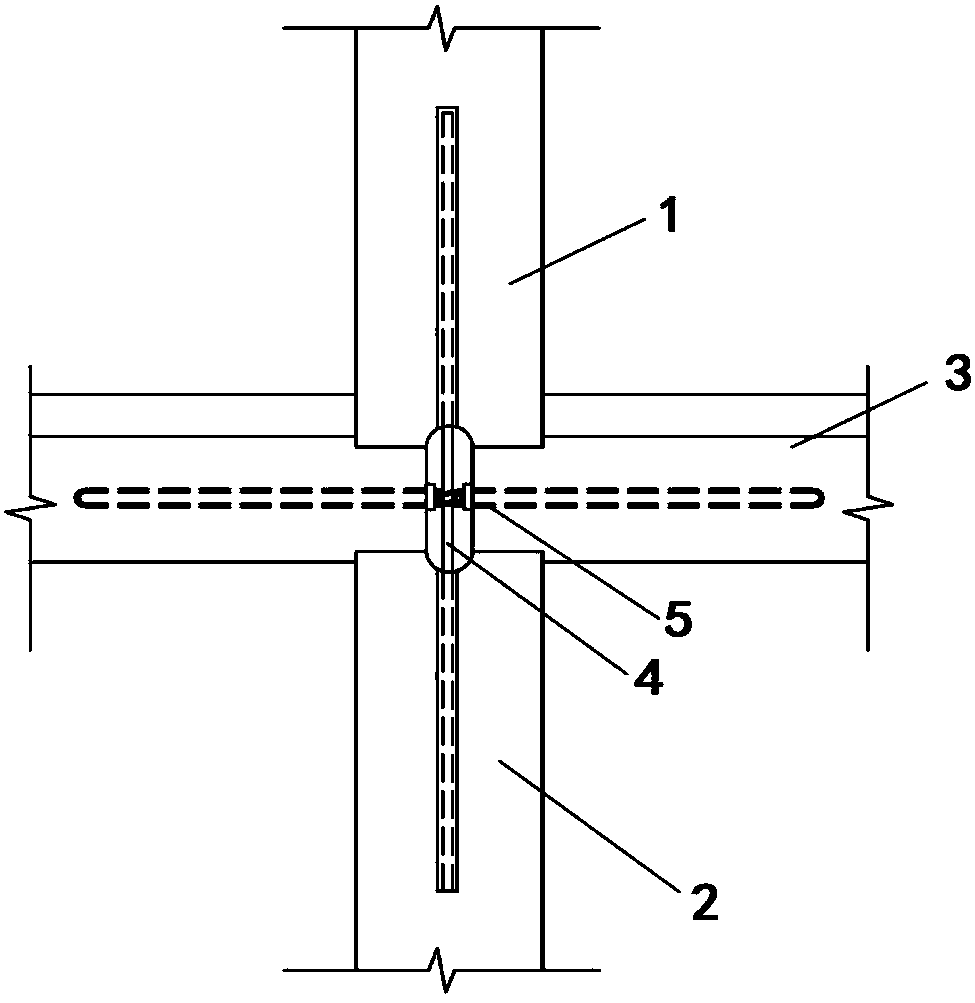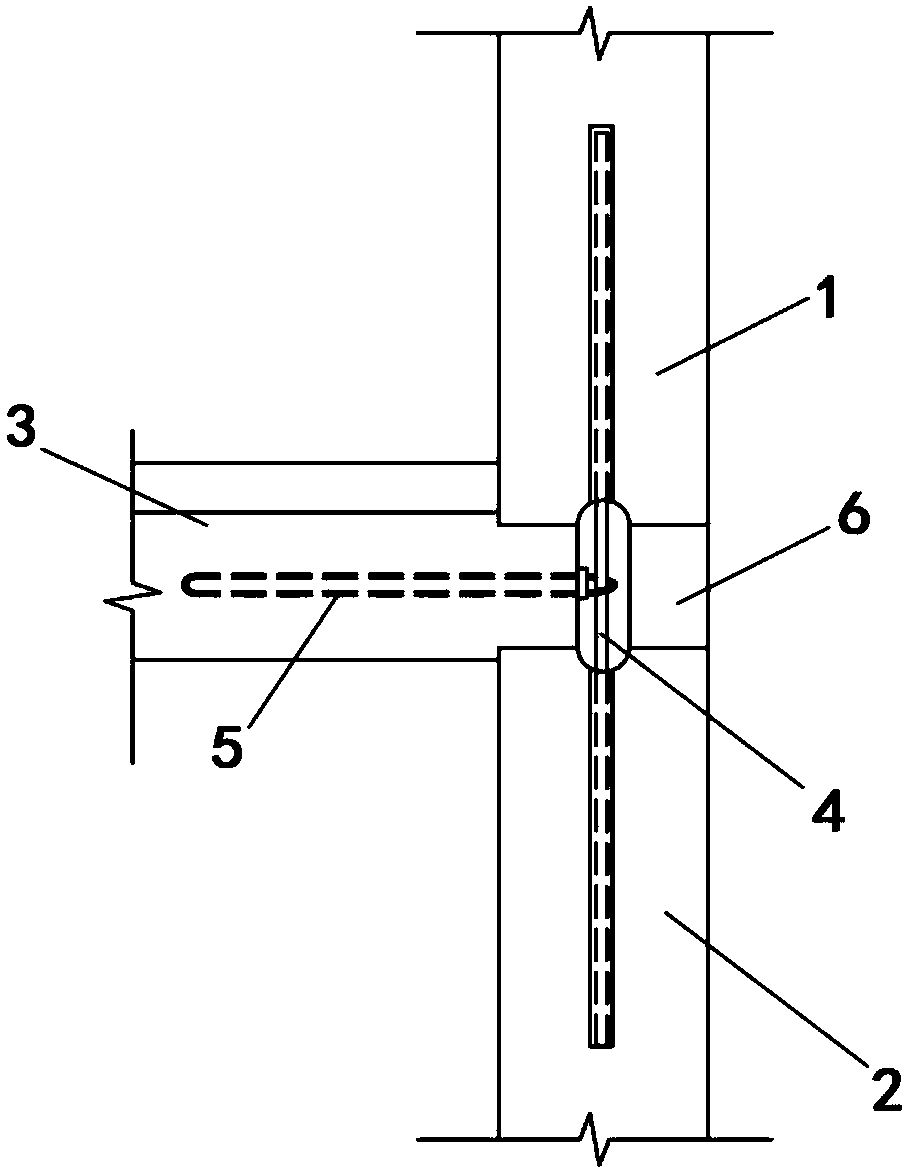Plate-type prefabricated building floorslab and wallboard combining system
A prefabricated, wall panel technology, applied in construction, building structure, etc., can solve the problems of high cost, complex structure, easy penetration, etc., and achieve the effect of easy operation and promotion, fast and safe installation, and easy factoryization.
- Summary
- Abstract
- Description
- Claims
- Application Information
AI Technical Summary
Problems solved by technology
Method used
Image
Examples
Embodiment
[0017] During construction, insert steel bars into the reserved holes of the wall panels and pass through the pull rings, so that the floor and wall panels engage up and down, and pump high-strength cement to fill the gaps through the high-level reserved grouting holes to form a floor-wall panel connection system for slab-type prefabricated buildings. , and form the panel installation of the overall structure according to the installation requirements of the panel assembly system.
PUM
 Login to View More
Login to View More Abstract
Description
Claims
Application Information
 Login to View More
Login to View More - R&D Engineer
- R&D Manager
- IP Professional
- Industry Leading Data Capabilities
- Powerful AI technology
- Patent DNA Extraction
Browse by: Latest US Patents, China's latest patents, Technical Efficacy Thesaurus, Application Domain, Technology Topic, Popular Technical Reports.
© 2024 PatSnap. All rights reserved.Legal|Privacy policy|Modern Slavery Act Transparency Statement|Sitemap|About US| Contact US: help@patsnap.com









