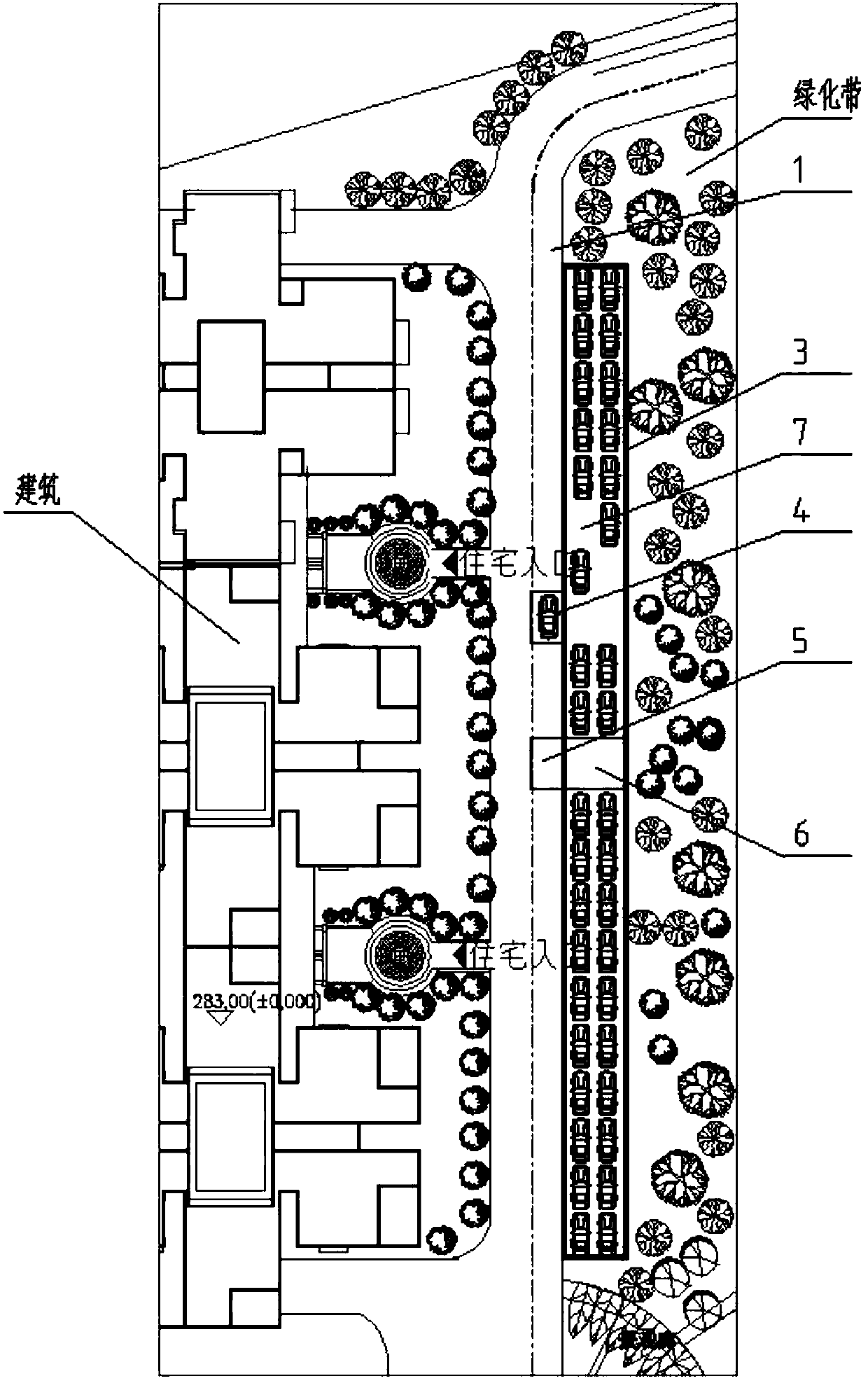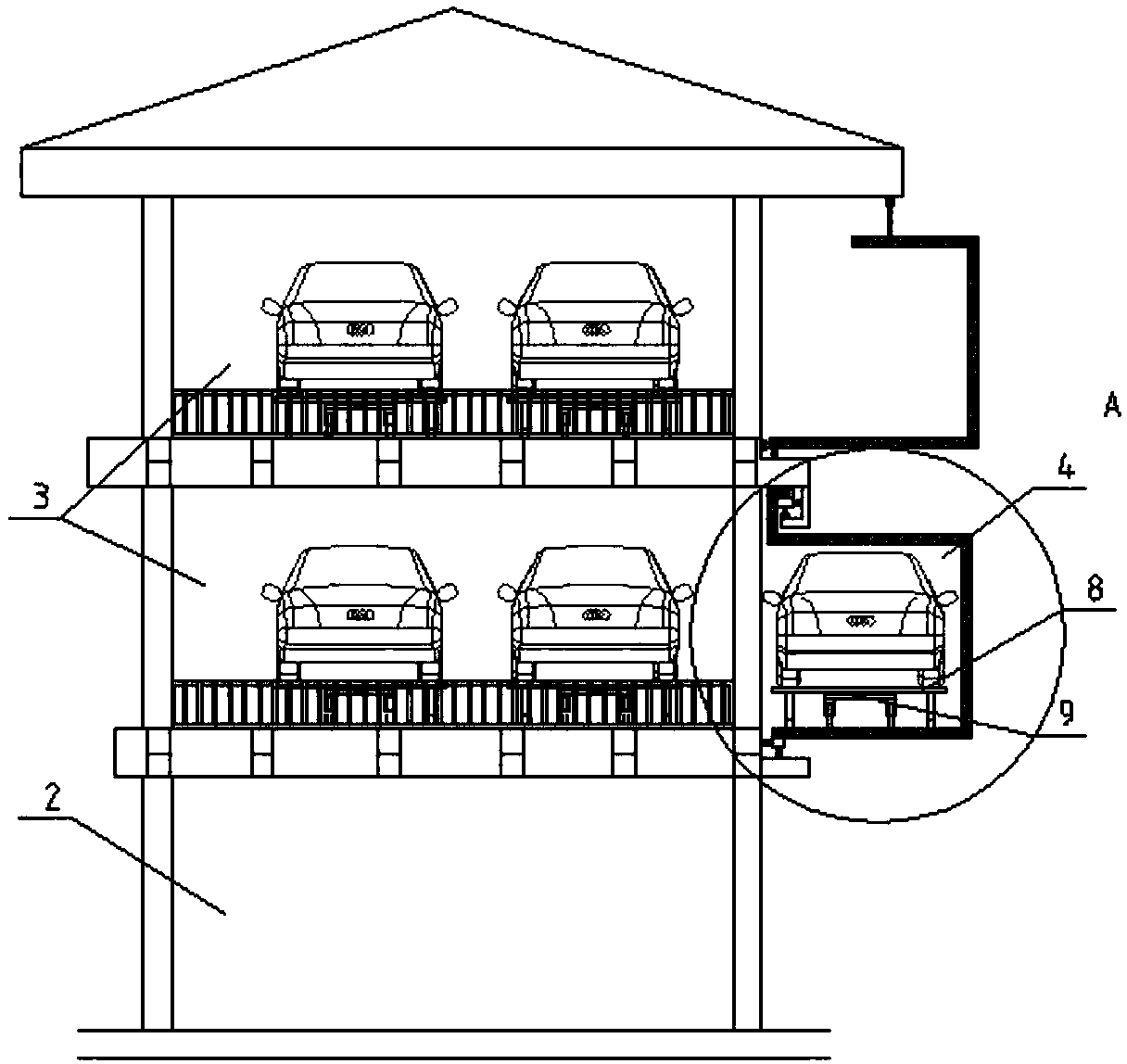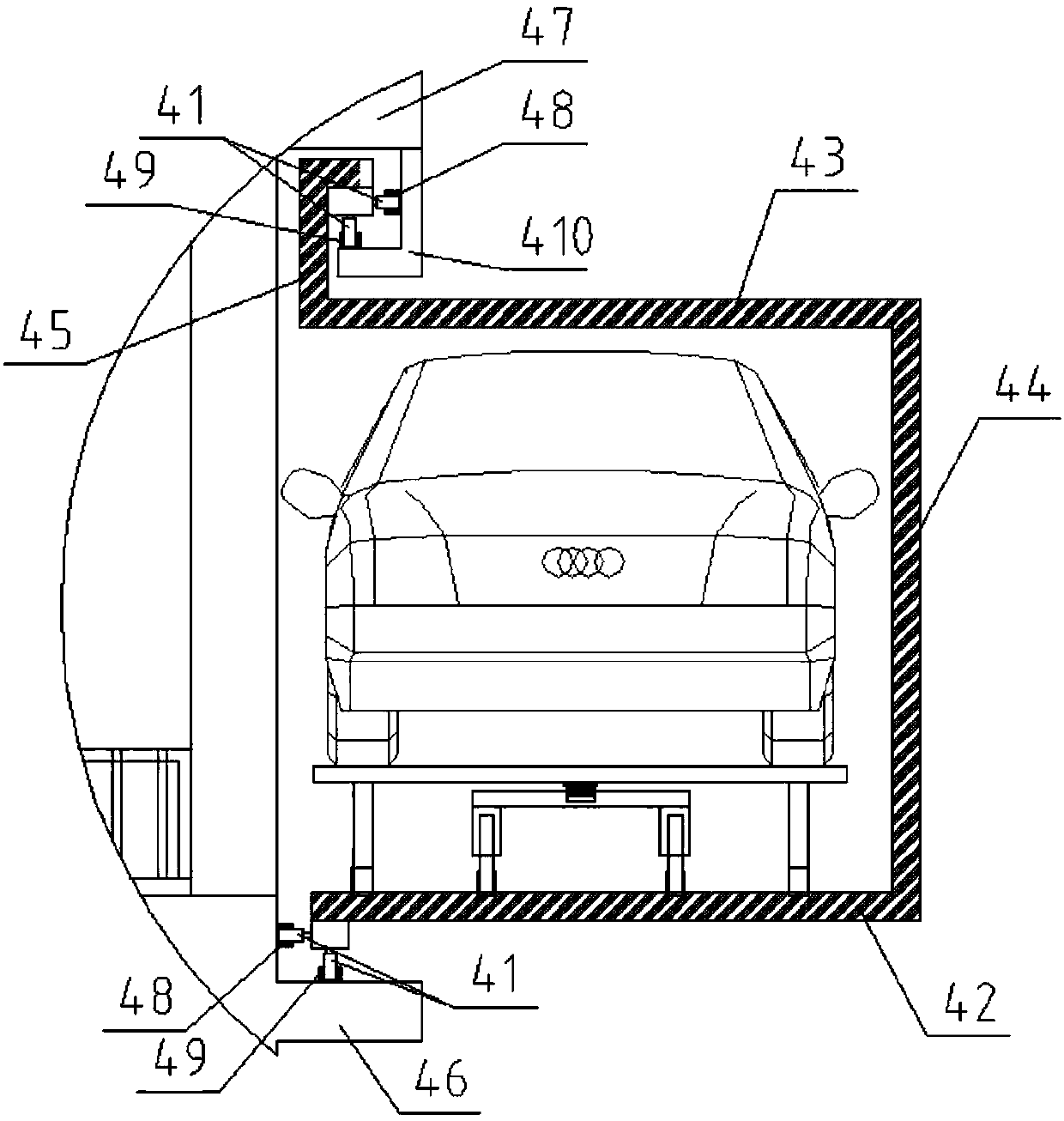Building ambulatory type stereo parking garage
A three-dimensional parking garage and corridor technology, applied in the direction of buildings, building types, building structures, etc., to increase the supply of green energy and avoid blockages
- Summary
- Abstract
- Description
- Claims
- Application Information
AI Technical Summary
Problems solved by technology
Method used
Image
Examples
Embodiment 1
[0037] Such as Figure 1-2 As shown, the building corridor three-dimensional parking garage involved in this embodiment includes a parking island 5, a car board 8, a translation trolley 9, an elevator 6, a translation car 4, and a parking space 7; an array type composed of a steel frame structure A number of parking spaces 7 are arranged to form a parking floor 3 on each floor, and a building corridor is formed under the parking floor of the first floor. A cantilever type is arranged on the outside of the parking floor 3 of each floor to be able to extend along the longitudinal direction of the parking garage in the horizontal direction outside the parking floor. The length of the garage) the translational car 4, the elevator 6 passes through the parking floor 3 of each floor and the building corridor on the ground floor, and the entrance of the translation car 4 can be connected with the parking space 7 on the outside of the parking floor 3 and the entrance of the elevator 6, ...
Embodiment 2
[0052] Such as Figure 7 As shown, the building cloister-type three-dimensional parking garage involved in this embodiment is built on the side of the gable of the building, the parking island 5 is arranged on the carriageway, the bottom of the elevator 6 is arranged in the sidewalk 2 inside the carriageway, and the sidewalk 2 is close to the side of the gable. , Several parking floors 3 are placed above the sidewalk 2. At the gable, the number of parking floors can be increased. Two trains are stopped at each parking floor. The other structures are the same as the first embodiment.
Embodiment 3
[0054] Such as Figure 8 As shown, the architectural cloister-type three-dimensional parking garage involved in this embodiment is established on the sidewalk 2 of the park or scenic spot, the parking island 5 is set on the motor vehicle lane, and the bottom of the elevator 6 is set in the sidewalk 2 inside the motor vehicle lane. The layer 3 is placed above the sidewalk 2, and several parking spaces 7 arranged in an arc formed by a steel frame structure constitute the parking layer 3 of each layer, and the other structures are the same as the first embodiment. In addition, the building corridor-style three-dimensional parking garage adopts a tempered glass-packed photovoltaic cell roof, which realizes green power generation and uploads to the power grid to increase the supply of green energy.
PUM
 Login to View More
Login to View More Abstract
Description
Claims
Application Information
 Login to View More
Login to View More - R&D
- Intellectual Property
- Life Sciences
- Materials
- Tech Scout
- Unparalleled Data Quality
- Higher Quality Content
- 60% Fewer Hallucinations
Browse by: Latest US Patents, China's latest patents, Technical Efficacy Thesaurus, Application Domain, Technology Topic, Popular Technical Reports.
© 2025 PatSnap. All rights reserved.Legal|Privacy policy|Modern Slavery Act Transparency Statement|Sitemap|About US| Contact US: help@patsnap.com



