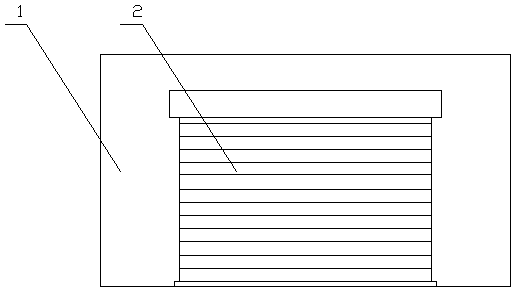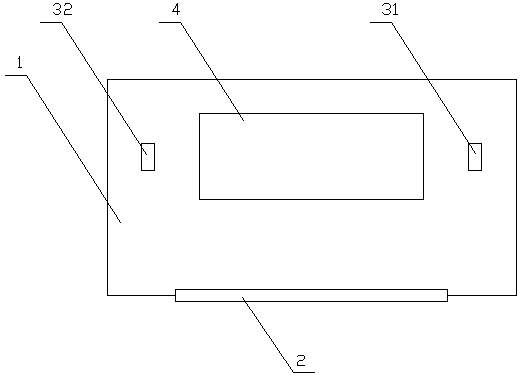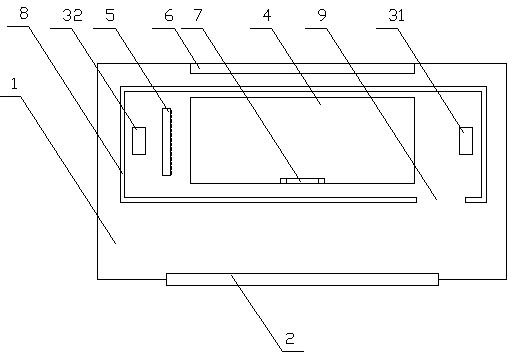A fire escape and rescue system for high-rise buildings
A high-rise building and firefighting technology, applied in the field of fire escape rescue systems, can solve the problems of suffocation of escape personnel, inability of escape personnel to reach the fire escape layer in a safe and timely manner, congestion or stampede of people, etc.
- Summary
- Abstract
- Description
- Claims
- Application Information
AI Technical Summary
Problems solved by technology
Method used
Image
Examples
Embodiment 1
[0026] refer to Figure 1-3 , figure 1 A schematic diagram of a fire house for a fire escape and rescue system for high-rise buildings provided by the present invention; figure 2 It is a top view diagram of a fire house of a fire escape rescue system for a high-rise building provided by the present invention; image 3 It is a schematic cross-sectional view of a fire house for a fire escape and rescue system for high-rise buildings provided by the present invention.
[0027] Specifically, a fire escape and rescue system for high-rise buildings includes a fire house 1 arranged on each floor of a high-rise building, and the fire house 1 includes a closed gate 2, a cableway 3, and a ground passage 4; the ground passage 4 is set On the ground of the fire house 1, the ground passage 4 of each fire house 1 is at the same position; the cableway 3 includes an upper fixed station 31 and a lower fixed station 32, and the upper fixed station 31 is arranged on one side of the ground pas...
Embodiment 2
[0035] refer to Figure 4-5 , Figure 4It is a top view schematic diagram of the fire house of the second fire escape and rescue system for high-rise buildings provided by the present invention; Figure 5 It is a schematic cross-sectional view of the fire house of the second fire escape and rescue system for high-rise buildings provided by the present invention.
[0036] This embodiment is basically the same as the first embodiment, except that an anti-collision wall 5 is provided between the lower fixing frame and the ground passage 4 .
[0037] As a preferred mode of the present invention, the fire house 1 is connected to the exterior wall of the building, and the fire house 1 part of the exterior wall of the building is provided with tempered glass 6, and the tempered glass 6 is only broken when struck by sharp objects.
[0038] As a preferred mode of the present invention, the ground passage 4 is also provided with a fixed ladder 7, and the two ends of the fixed ladder 7...
Embodiment 3
[0047] refer to Figure 6 , Figure 6 It is a top view schematic diagram of the fire house of the third fire escape and rescue system for high-rise buildings provided by the present invention.
[0048] As a preferred form of the present invention, the fire house 1 is provided with a water storage tank 10, and the water storage tank 10 contains pre-stored water.
[0049] As a preferred form of the present invention, the fire house 1 is provided with an independent power supply unit 11 , the slide rope 33 is connected to the independent power supply unit 11 , and the slide rope 33 goes up when the independent power supply unit 11 supplies power.
[0050] Wherein, the fire house 1 is provided with a water storage tank 10, the water stored in the water storage tank 10 prevents the water pipe from breaking, and the water storage tank 10 is also used for cooling the closed gate 2, when the closed gate 2 is overheated The water in the water storage tank 10 can be used to cool down ...
PUM
 Login to View More
Login to View More Abstract
Description
Claims
Application Information
 Login to View More
Login to View More - R&D
- Intellectual Property
- Life Sciences
- Materials
- Tech Scout
- Unparalleled Data Quality
- Higher Quality Content
- 60% Fewer Hallucinations
Browse by: Latest US Patents, China's latest patents, Technical Efficacy Thesaurus, Application Domain, Technology Topic, Popular Technical Reports.
© 2025 PatSnap. All rights reserved.Legal|Privacy policy|Modern Slavery Act Transparency Statement|Sitemap|About US| Contact US: help@patsnap.com



