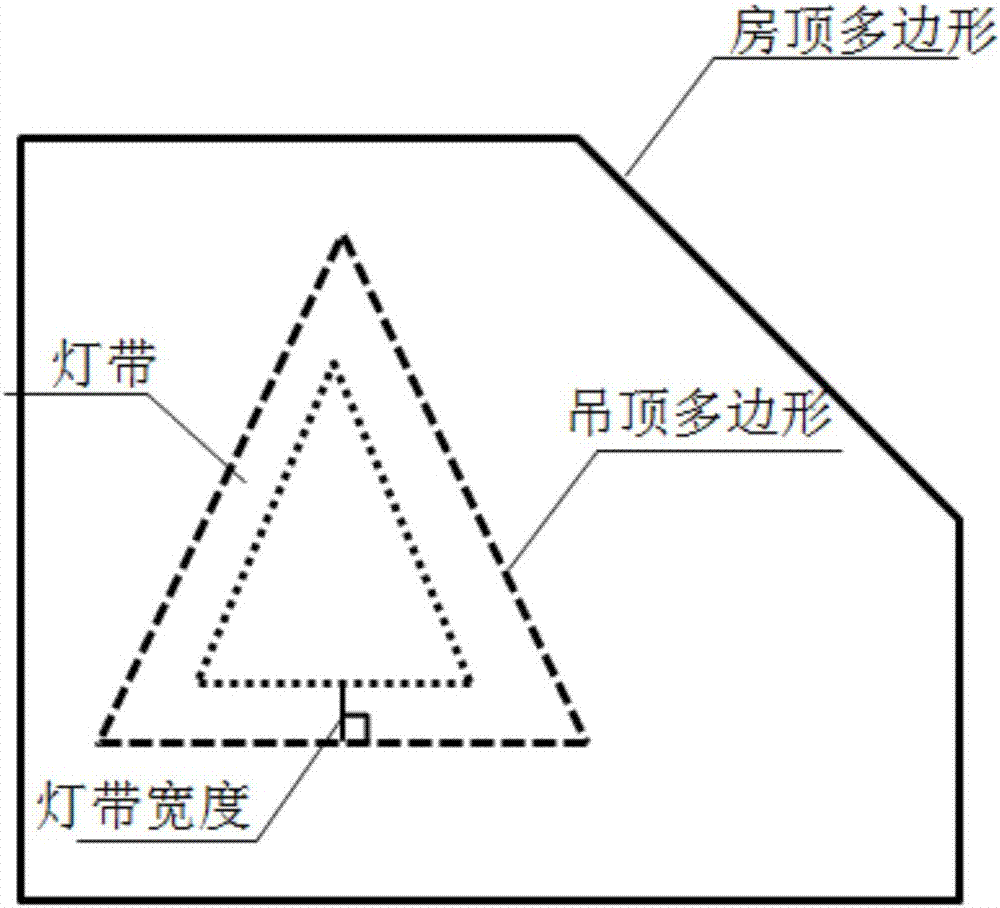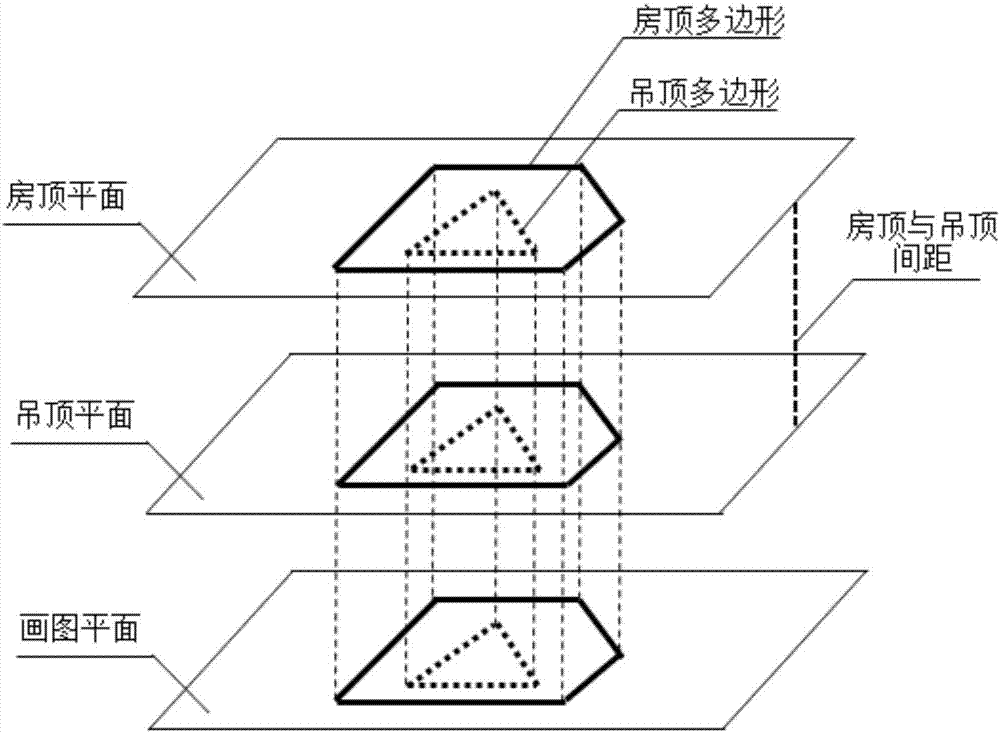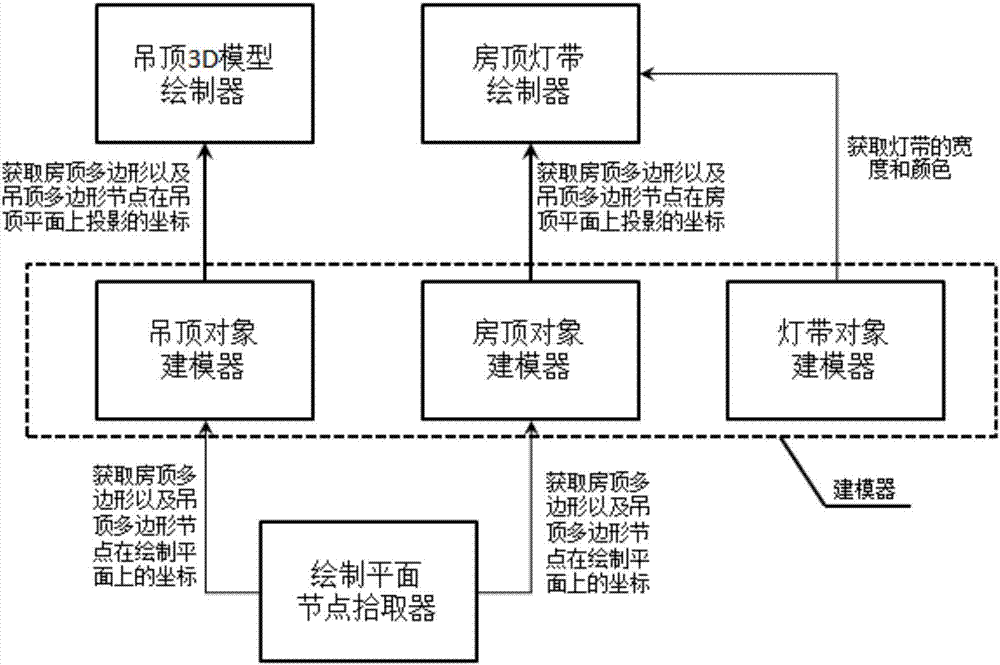System and method for generating suspended ceiling 3D model based on plane polygon drawing
A technology of polygonal and suspended ceilings, which is applied in the system field of generating 3D models of suspended ceilings based on the polygons of the drawing plane, to achieve the effects of reduced operation difficulty, high work efficiency, and easy modification
- Summary
- Abstract
- Description
- Claims
- Application Information
AI Technical Summary
Problems solved by technology
Method used
Image
Examples
Embodiment 1
[0049] The solution relates to a system and a method for drawing one or more arbitrary polygons in the roof polygon of a two-dimensional design plan and directly generating a 3D model of a suspended ceiling.
[0050] A system for generating a 3D model of a suspended ceiling based on a drawing plane polygon, such as image 3 shown, including:
[0051] Modeler: Model the house;
[0052] Drawing plane node picker: responsible for capturing the node coordinates of the roof polygon and the ceiling polygon drawn in the drawing plane, and recording them according to the operation sequence;
[0053] Suspended ceiling 3D model renderer: draw the suspended ceiling according to the roof polygon and the node coordinates of the suspended ceiling polygon in the suspended ceiling object modeler;
[0054] Roof light strip drawer: draw the roof light strip according to the node coordinates of the roof polygon and ceiling polygon in the roof object modeler and the light strip information mode...
Embodiment 2
[0062] The realization method of the technical scheme of the system for generating the 3D model of the suspended ceiling based on the drawing plane polygon, such as figure 1 , 2 , 4, the steps include:
[0063] Step 1. Pick up the polygon node coordinates, draw the plane node picker to capture the coordinates of the nodes of the roof polygon and the ceiling polygon drawn in the drawing plane, and record them in the order of operations, assuming that they are recorded from the drawing plane The final roof polygon node coordinates are group_draw_roof and the ceiling polygon node coordinates are group_draw_ceiling;
[0064] Step 2. Build an information model.
[0065] The roof object modeler obtains the roof polygon node coordinates group_draw_roof and the ceiling polygon node coordinates group_draw_ceiling from the drawing plane node picker, and projects the roof polygon node coordinates group_draw_roof and the ceiling polygon node coordinates group_draw_ceiling to the roof pl...
Embodiment 3
[0075] Step 1. Pick up the polygon node coordinates.
[0076] The drawing plane node picker captures the coordinates of each node of the roof polygon and the node coordinates of the ceiling polygon drawn in the drawing plane, and records them in the order of operations, assuming that the coordinates of the roof polygon nodes recorded from the drawing plane are group_draw_roof and the polygon node coordinates of the ceiling are group_draw_ceiling; the way to draw the plane node picker to capture the polygon vertex coordinates of the roof and ceiling can be, but not limited to, be obtained from the operation interface of the computer or mobile device or by file import. The recording method of the polygon vertex coordinates of the suspended ceiling can be but not limited to the cache method of an array or a linked list;
[0077] Step 2. Build an information model.
[0078]The roof object modeler obtains the roof polygon node coordinates group_draw_roof and the ceiling polygon no...
PUM
 Login to View More
Login to View More Abstract
Description
Claims
Application Information
 Login to View More
Login to View More - Generate Ideas
- Intellectual Property
- Life Sciences
- Materials
- Tech Scout
- Unparalleled Data Quality
- Higher Quality Content
- 60% Fewer Hallucinations
Browse by: Latest US Patents, China's latest patents, Technical Efficacy Thesaurus, Application Domain, Technology Topic, Popular Technical Reports.
© 2025 PatSnap. All rights reserved.Legal|Privacy policy|Modern Slavery Act Transparency Statement|Sitemap|About US| Contact US: help@patsnap.com



