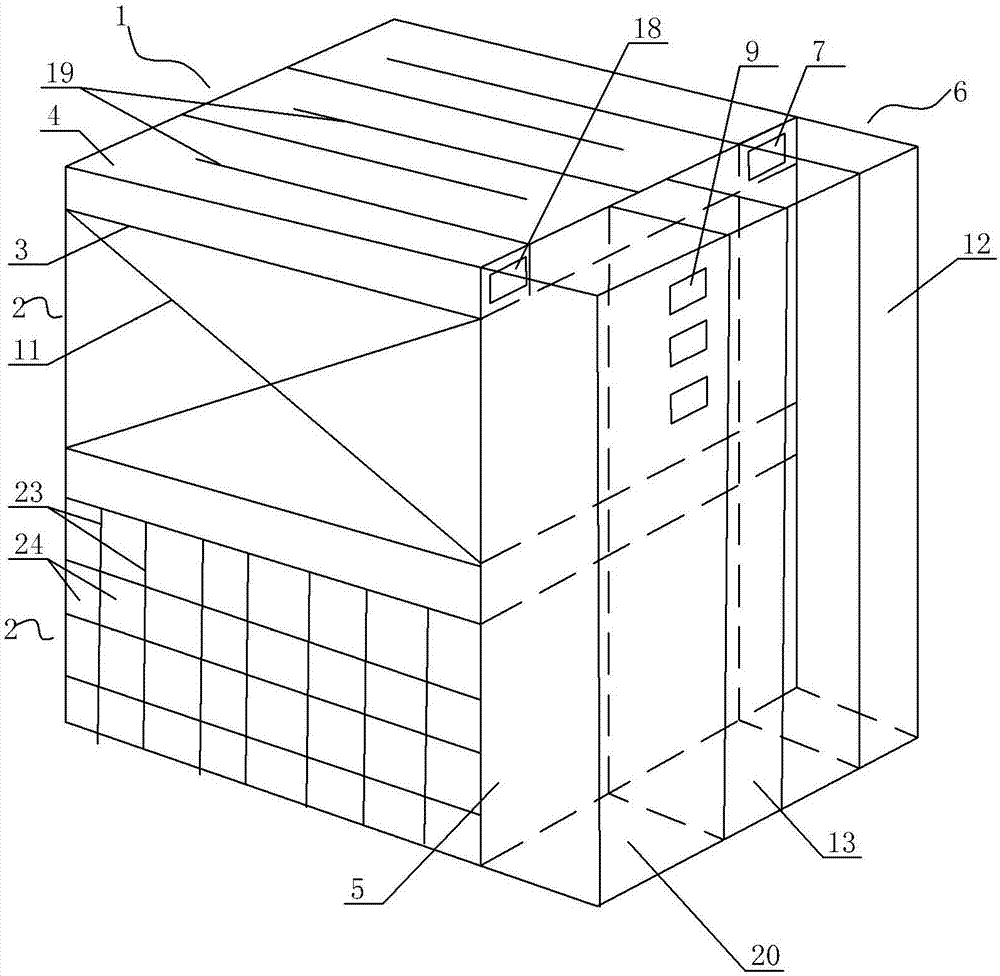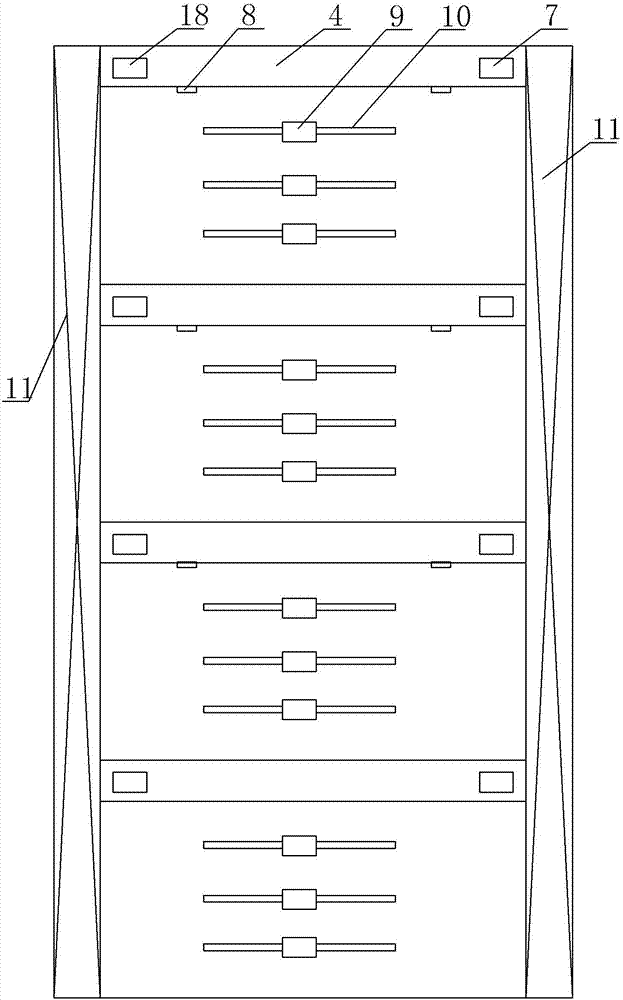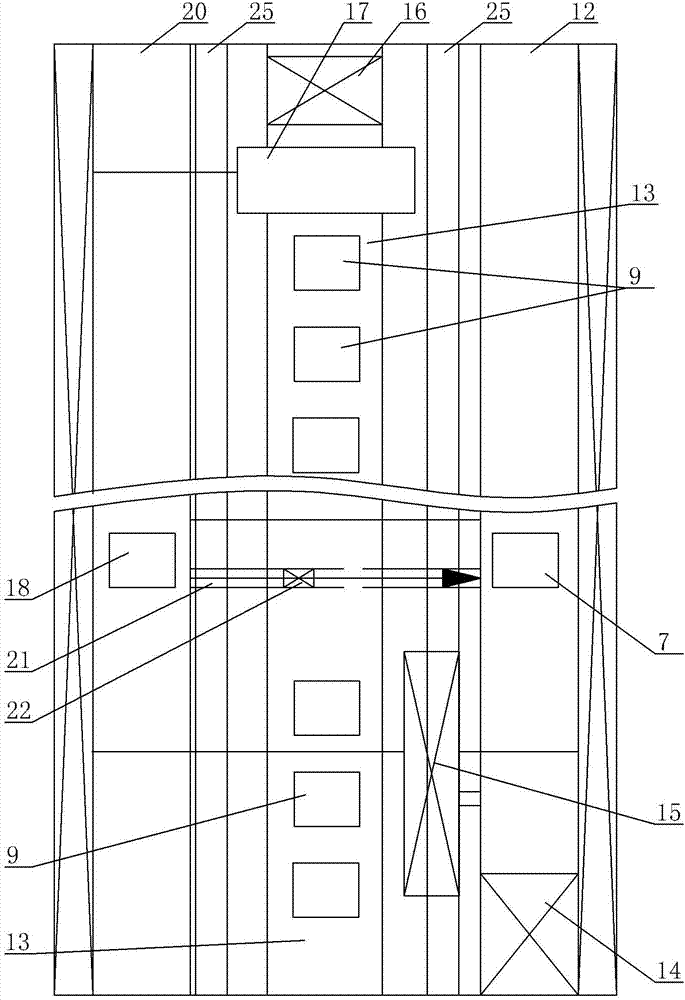Heat dissipation air duct system special for construction
A heat dissipation air duct and building technology, applied in ventilation systems, household heating, household heating, etc., to achieve the effect of gentle indoor temperature changes
- Summary
- Abstract
- Description
- Claims
- Application Information
AI Technical Summary
Problems solved by technology
Method used
Image
Examples
Embodiment Construction
[0018] A special cooling air duct system for buildings, see Figure 1 ~ Figure 3 : It includes a main building 1, the main building 1 is provided with a plurality of floors 2, and it is characterized in that: the top of each floor 2 is separated by a top plate 3 to form an air intake cavity 4, and the ventilation facade 5 of the building main body 1 is less exposed to sunlight The outside is provided with a ventilated building area 6, and the ventilated building area 6 extends to the height of the entire ventilated façade 5, and the ventilated façade 5 is provided with an air inlet 7 corresponding to the position of the air inlet chamber 4 on each floor, and each air inlet chamber 4 The corresponding top plate 3 is provided with several air outlets 8 connected to all the rooms in the floor, and the ventilation facade 5 is provided with main air outlets 9 corresponding to the area of each floor 2, and each main air outlet 9 passes through the external connection respectively. ...
PUM
 Login to View More
Login to View More Abstract
Description
Claims
Application Information
 Login to View More
Login to View More - Generate Ideas
- Intellectual Property
- Life Sciences
- Materials
- Tech Scout
- Unparalleled Data Quality
- Higher Quality Content
- 60% Fewer Hallucinations
Browse by: Latest US Patents, China's latest patents, Technical Efficacy Thesaurus, Application Domain, Technology Topic, Popular Technical Reports.
© 2025 PatSnap. All rights reserved.Legal|Privacy policy|Modern Slavery Act Transparency Statement|Sitemap|About US| Contact US: help@patsnap.com



