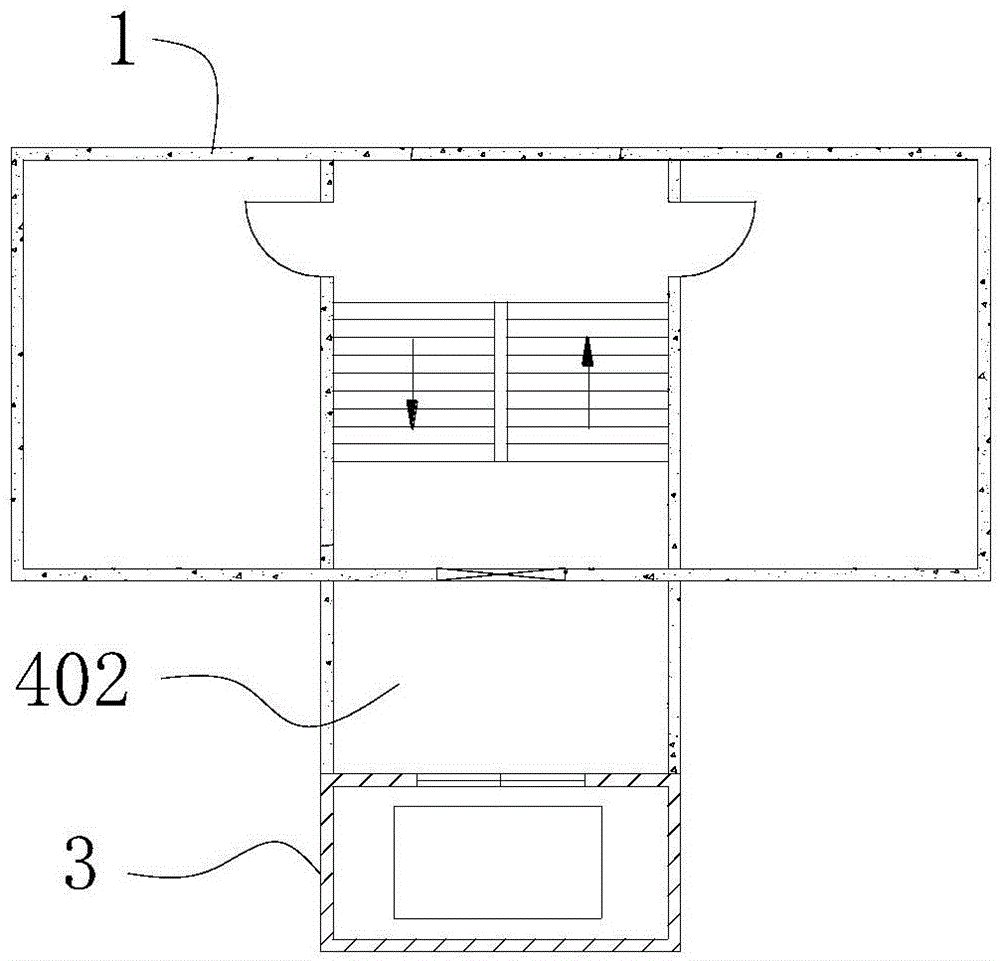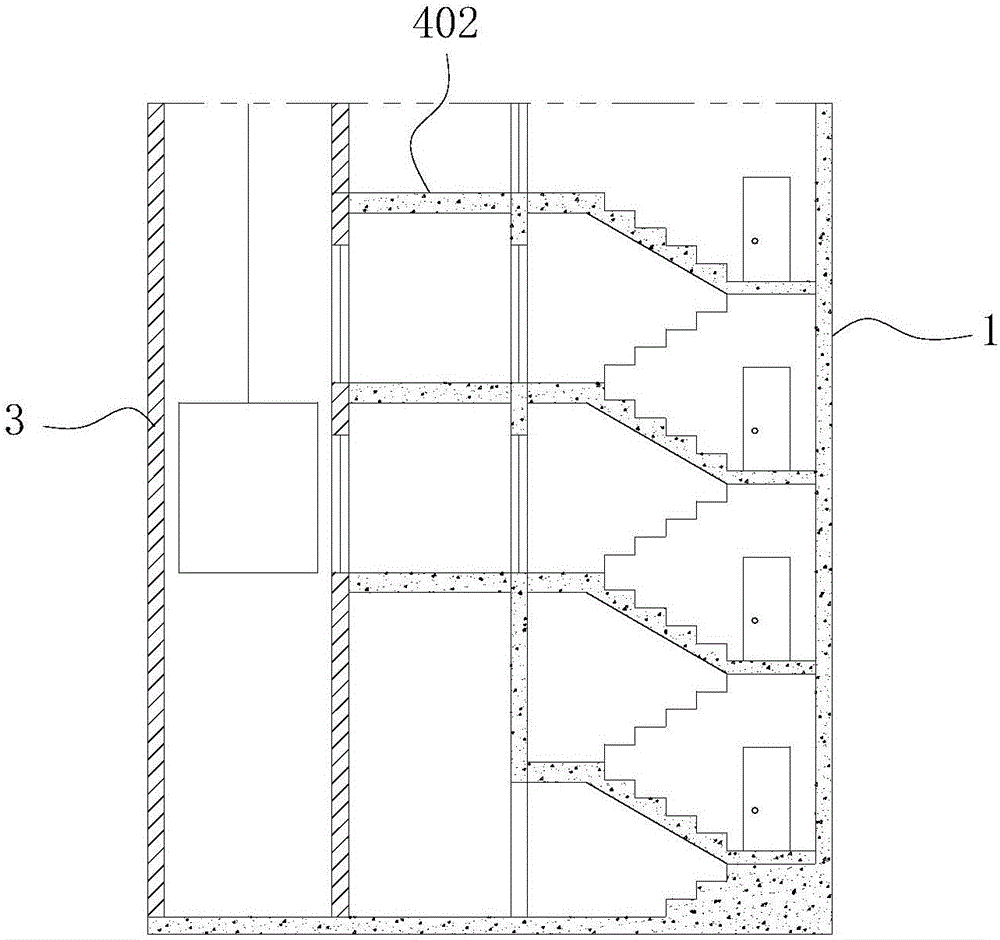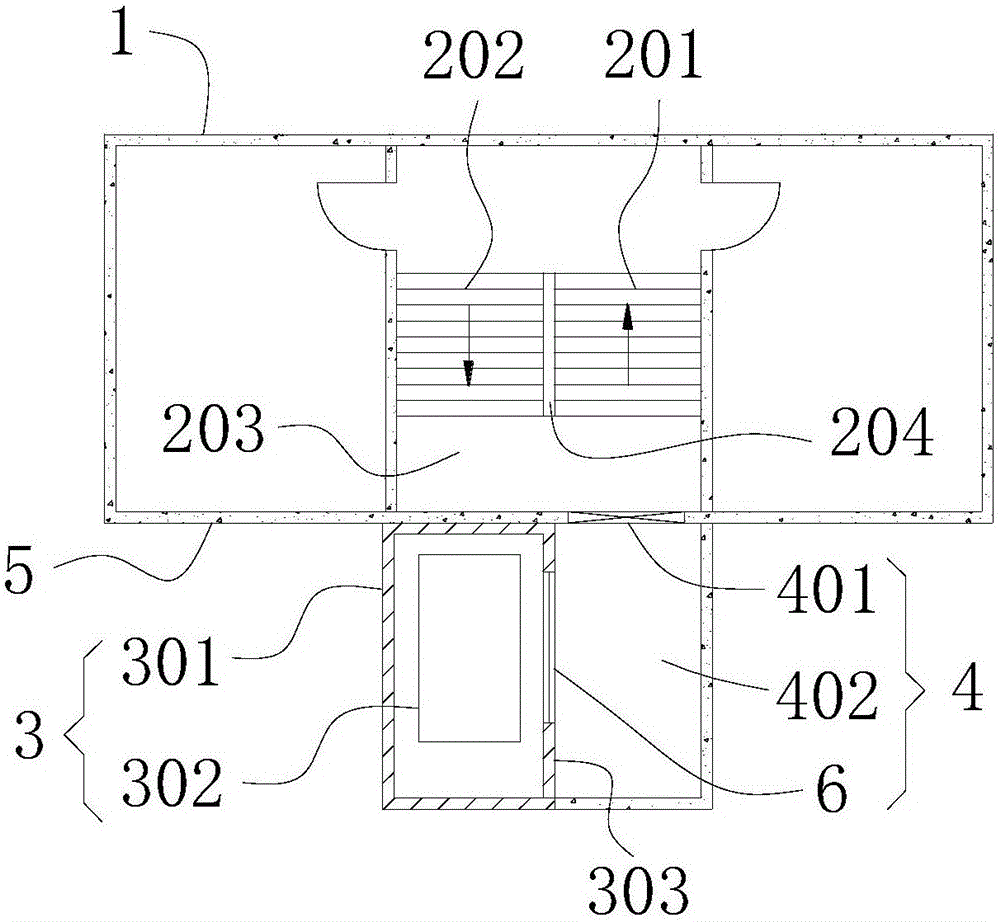Secondarily added elevator structure
A technology for elevators and elevator shafts, which is applied to elevators, stairs, building components and other directions in buildings, can solve the problems of increasing the area of the waiting platform 402, reducing the public activity space, and occupying a large space. The effect of reducing the area and reducing the number
- Summary
- Abstract
- Description
- Claims
- Application Information
AI Technical Summary
Problems solved by technology
Method used
Image
Examples
Embodiment Construction
[0020] Below in conjunction with accompanying drawing and embodiment the present invention will be further described:
[0021] Such as image 3 , Figure 4 As shown, the secondary elevator structure of the present invention includes a multi-storey building 1, a parallel double-run staircase 2 for connecting floors, an elevator device 3 arranged outside the multi-storey building 1, and an elevator device for connecting 3 and the channel 4 of the multi-storey building 1; the parallel double-run staircase 2 includes a first ladder section 201 connecting floors, a second ladder section 202, and a middle section for connecting the first ladder section 201 and the second ladder section 202 A platform 203; a vertical stair shaft 204 is formed between the first ladder section 201 and the second ladder section 202; the elevator device 3 includes an elevator shaft 301 and an elevator car 302 moving in the elevator shaft 301; Said passageway 4 comprises the unit door opening 401 that i...
PUM
 Login to View More
Login to View More Abstract
Description
Claims
Application Information
 Login to View More
Login to View More - Generate Ideas
- Intellectual Property
- Life Sciences
- Materials
- Tech Scout
- Unparalleled Data Quality
- Higher Quality Content
- 60% Fewer Hallucinations
Browse by: Latest US Patents, China's latest patents, Technical Efficacy Thesaurus, Application Domain, Technology Topic, Popular Technical Reports.
© 2025 PatSnap. All rights reserved.Legal|Privacy policy|Modern Slavery Act Transparency Statement|Sitemap|About US| Contact US: help@patsnap.com



