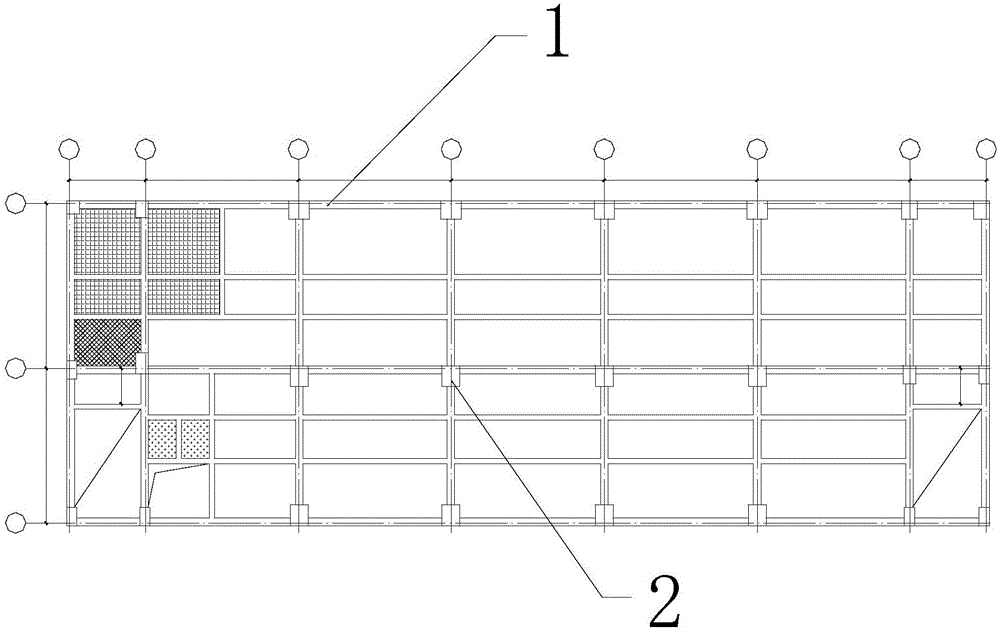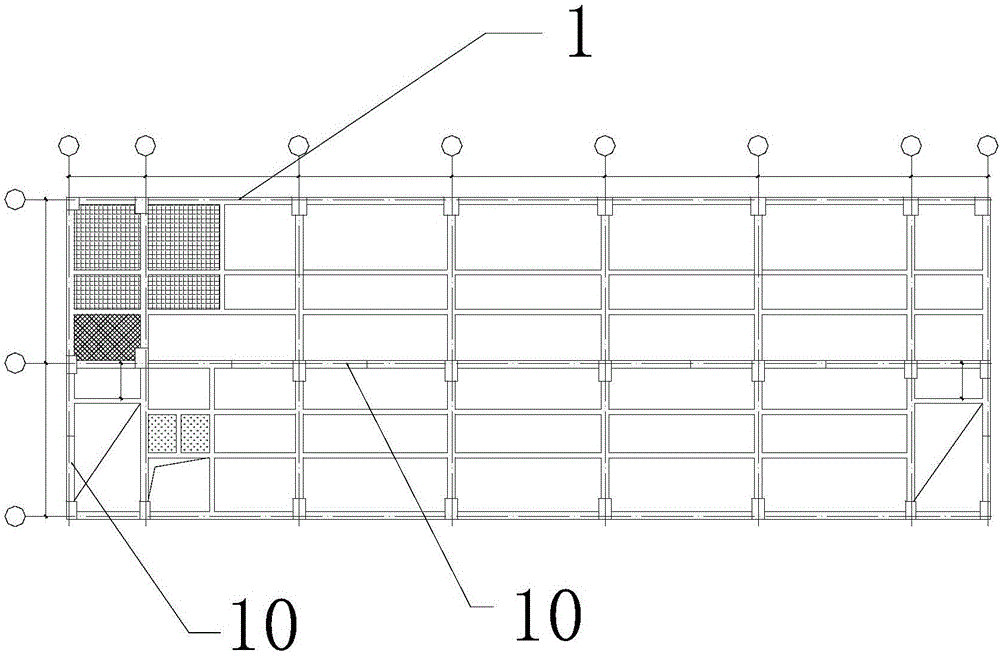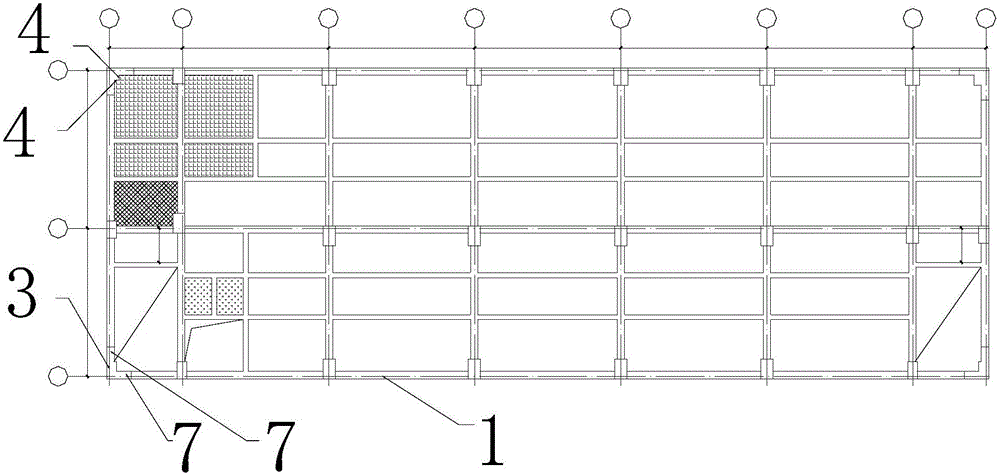Frame structure for high intensity areas
A frame structure and intensity technology, applied in the direction of building structure, building type, building, etc., can solve problems such as uneconomical, difficult repairs, and limited placement of shear walls, so as to achieve flexible functional layout and improved structural seismic performance , Excellent economic performance
- Summary
- Abstract
- Description
- Claims
- Application Information
AI Technical Summary
Problems solved by technology
Method used
Image
Examples
Embodiment Construction
[0025] The present invention will be further described below in conjunction with accompanying drawing.
[0026] Such as image 3 and Figure 4 As shown, the high-intensity area frame structure of the present invention includes a main frame 1 and frame columns 2 distributed in the main frame 1, and corner frame columns 3 are arranged at four corner positions of the main frame 1, and also includes Short wing walls 7, the short wing walls 7 are located at the four corners of the main body frame 1, and are connected to the two inner sides 4 of the corner frame columns 3, the length of the short wing walls 7 ranges from 600 mm to 800mm, the thickness range is from 200mm to 350mm.
[0027] A small number of short wing walls 7 are set at the four corners of the frame structure, which can greatly increase the structural rigidity and effectively reduce the deformation under the earthquake, which can avoid the weak frame structure rigidity and excessive deformation of the four corners...
PUM
 Login to View More
Login to View More Abstract
Description
Claims
Application Information
 Login to View More
Login to View More - Generate Ideas
- Intellectual Property
- Life Sciences
- Materials
- Tech Scout
- Unparalleled Data Quality
- Higher Quality Content
- 60% Fewer Hallucinations
Browse by: Latest US Patents, China's latest patents, Technical Efficacy Thesaurus, Application Domain, Technology Topic, Popular Technical Reports.
© 2025 PatSnap. All rights reserved.Legal|Privacy policy|Modern Slavery Act Transparency Statement|Sitemap|About US| Contact US: help@patsnap.com



