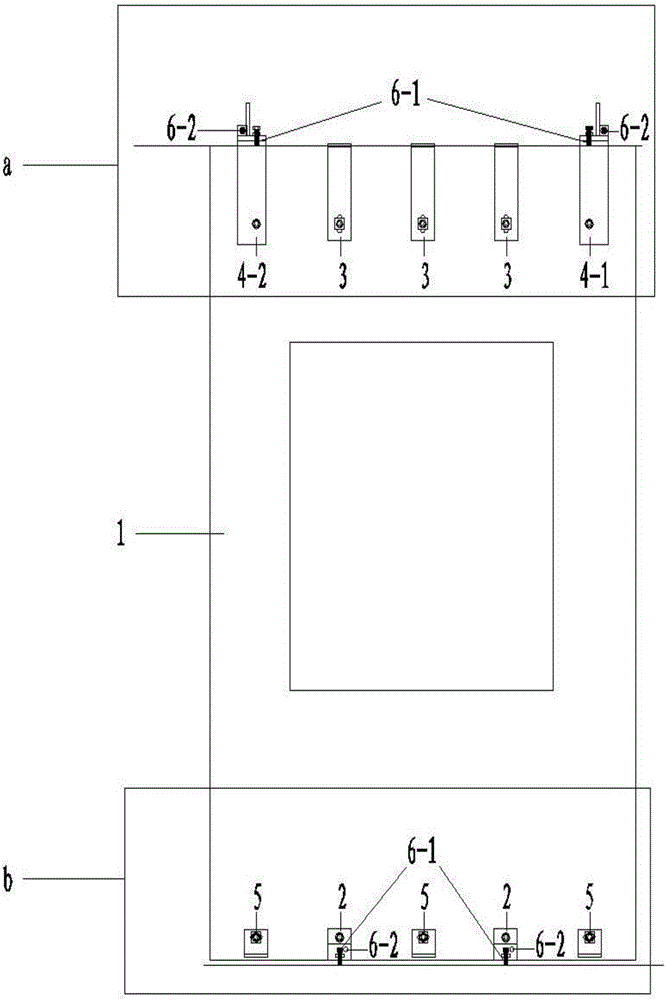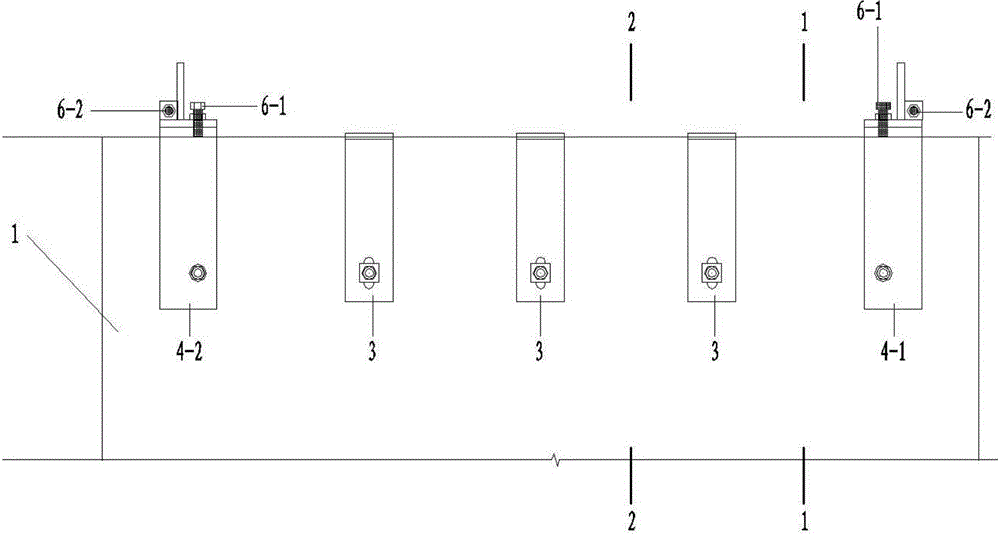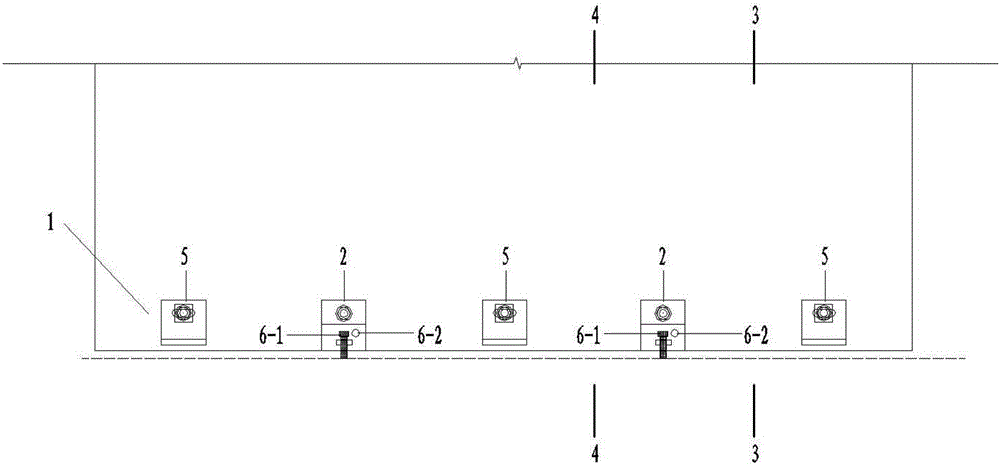Construction method for hanging and connecting prefabricated concrete external retaining sandwich type wall panels
A prefabricated concrete and construction method technology, applied to walls, building components, buildings, etc., can solve the problems of large initial installation deviation, prone to bumping, and time-consuming, etc., to achieve simple and flexible operation, ensure smooth installation, and improve efficiency and the effect of precision
- Summary
- Abstract
- Description
- Claims
- Application Information
AI Technical Summary
Problems solved by technology
Method used
Image
Examples
Embodiment 1
[0075] (1) The upper part of the prefabricated concrete sandwich wall panels 1 to be hung on the floor of the concrete main structure 8 is respectively connected with the fourth connector 4-2 and the first connector 4 by bolts on both sides along the transverse direction -1, on the prefabricated concrete sandwich wall panel 1 between the fourth connecting member 4-2 and the first connecting member 4-1, a plurality of third connecting members 3 are connected at intervals by bolts and prefabricated in multiple pieces The lower part of the concrete sandwich wall panel 1 is respectively connected with fifth connecting parts 5 by bolts on both sides along the transverse direction, and the prefabricated concrete sandwich wall panels 1 between the fifth connecting parts 5 on both sides are alternately connected by bolts. The second connector 2 and the fifth connector 5 are connected at intervals; the upper connector and the lower connector of the precast concrete sandwich wall panel 1...
Embodiment 2
[0102] (1) The upper part of the prefabricated concrete sandwich wall panels 1 to be hung on the floor of the concrete main structure 8 is respectively connected with the fourth connector 4-2 and the first connector 4 by bolts on both sides along the transverse direction -1, on the prefabricated concrete sandwich wall panel 1 between the fourth connecting member 4-2 and the first connecting member 4-1, a plurality of third connecting members 3 are connected at intervals by bolts and prefabricated in multiple pieces The lower part of the concrete sandwich wall panel 1 is respectively connected with fifth connecting parts 5 by bolts on both sides along the transverse direction, and the prefabricated concrete sandwich wall panels 1 between the fifth connecting parts 5 on both sides are alternately connected by bolts. The second connector 2 and the fifth connector 5 are connected at intervals; the upper connector and the lower connector of the precast concrete sandwich wall panel 1...
Embodiment 3
[0129] (1) The upper part of the prefabricated concrete sandwich wall panels 1 to be hung on the floor of the concrete main structure 8 is respectively connected with the fourth connector 4-2 and the first connector 4 by bolts on both sides along the transverse direction -1, on the prefabricated concrete sandwich wall panel 1 between the fourth connecting member 4-2 and the first connecting member 4-1, a plurality of third connecting members 3 are connected at intervals by bolts and prefabricated in multiple pieces The lower part of the concrete sandwich wall panel 1 is respectively connected with fifth connecting parts 5 by bolts on both sides along the transverse direction, and the prefabricated concrete sandwich wall panels 1 between the fifth connecting parts 5 on both sides are alternately connected by bolts. The second connector 2 and the fifth connector 5 are connected at intervals; the upper connector and the lower connector of the precast concrete sandwich wall panel 1...
PUM
 Login to View More
Login to View More Abstract
Description
Claims
Application Information
 Login to View More
Login to View More - R&D
- Intellectual Property
- Life Sciences
- Materials
- Tech Scout
- Unparalleled Data Quality
- Higher Quality Content
- 60% Fewer Hallucinations
Browse by: Latest US Patents, China's latest patents, Technical Efficacy Thesaurus, Application Domain, Technology Topic, Popular Technical Reports.
© 2025 PatSnap. All rights reserved.Legal|Privacy policy|Modern Slavery Act Transparency Statement|Sitemap|About US| Contact US: help@patsnap.com



