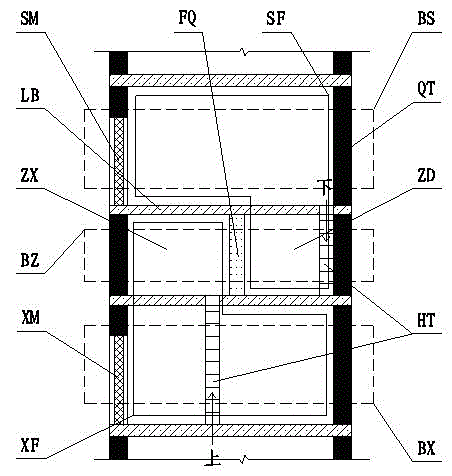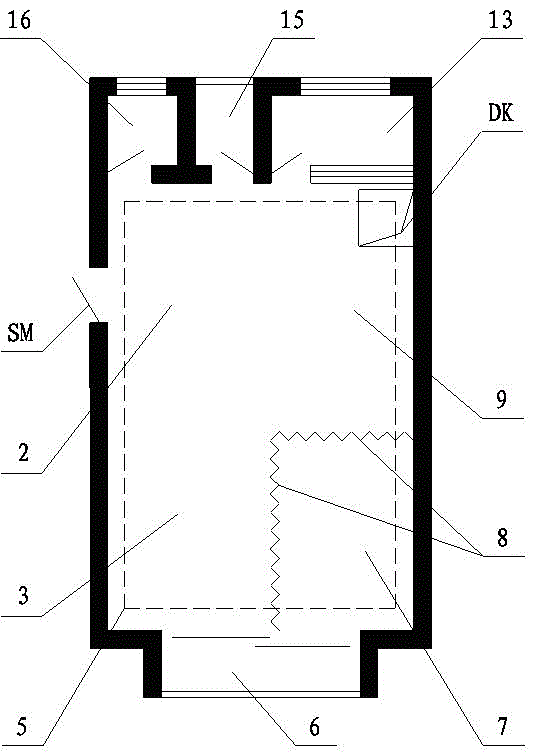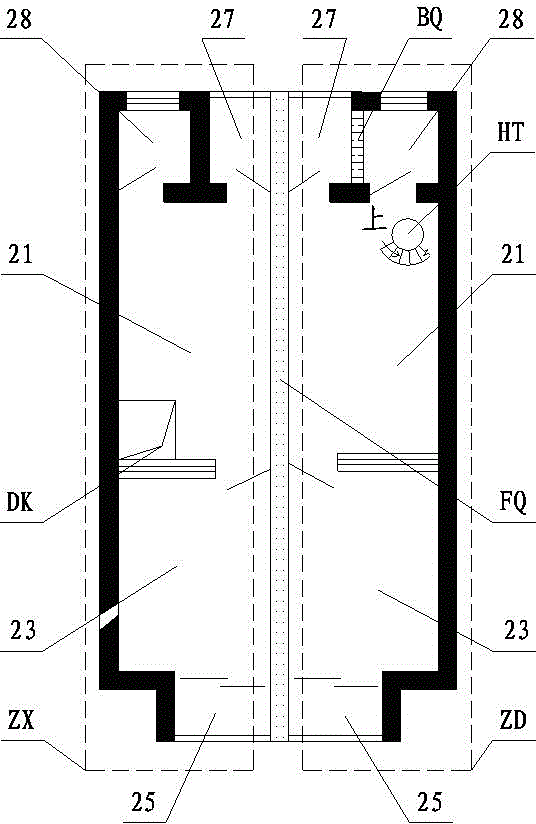Upper-lower duplex house
A technology of jumping floors and apartment types, applied in the residential field, can solve the problems of occupying two floors, large shared area, and depression.
- Summary
- Abstract
- Description
- Claims
- Application Information
AI Technical Summary
Problems solved by technology
Method used
Image
Examples
Embodiment Construction
[0019] The technical solutions of the present application will be described in detail below with reference to specific examples.
[0020] A 24-storey high-rise residential building belongs to a double-storey house with two upper and lower floors. There are two units, east and west. Now, take the standard floor east house of the west unit as an example to illustrate.
[0021] figure 1 It is a standard floor structure diagram of a double-storey house with upper and lower floors. figure 2 It is an upper and lower floor plan of a double-storey house with upper and lower floors, that is, the upper floor plan of the upper-storey house. image 3 It is a middle-level plan of a double-storey house with upper and lower floors, that is, the lower-floor plan of the upper-storey house and the upper-floor plan of the lower-storey house. Figure 4 It is a lower floor plan of a double-storey house with upper and lower floors, that is, the lower floor plan of a lower-storey house.
[0022]...
PUM
 Login to View More
Login to View More Abstract
Description
Claims
Application Information
 Login to View More
Login to View More - R&D Engineer
- R&D Manager
- IP Professional
- Industry Leading Data Capabilities
- Powerful AI technology
- Patent DNA Extraction
Browse by: Latest US Patents, China's latest patents, Technical Efficacy Thesaurus, Application Domain, Technology Topic, Popular Technical Reports.
© 2024 PatSnap. All rights reserved.Legal|Privacy policy|Modern Slavery Act Transparency Statement|Sitemap|About US| Contact US: help@patsnap.com










