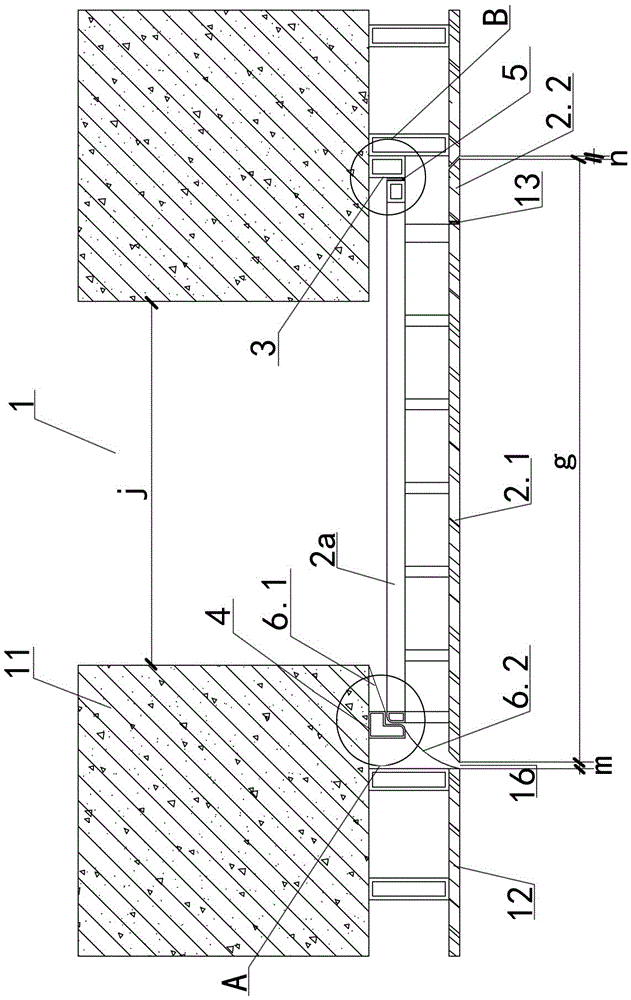Facade seismic isolation gap device used for seismic isolation building and construction method thereof
A technology of seismic isolation joints and facades, which is applied in the direction of buildings, building components, building structures, etc., to achieve the effect of ensuring integrity and consistency
- Summary
- Abstract
- Description
- Claims
- Application Information
AI Technical Summary
Problems solved by technology
Method used
Image
Examples
Embodiment 1
[0042] This embodiment is a large public building, and the maximum displacement during the earthquake is calculated to be 500mm, so the width of the isolation joint is 1000mm. The seismic isolation joint is set on one side of the stairwell, and the building components on both sides of the seismic isolation joint are the outer wall with insulation layer and its outer decorative surface. The portal curtain wall includes a connecting keel 2a and an exterior decorative panel 2b, and the decorative panel is a wood-like curtain wall. The thickness of the portal curtain wall is 250, so it is necessary to divide the portal curtain wall into two sections, and the movable section is suitable for deformation. The width of the portal curtain wall is g=1650mm (including a small section), which is wider than the seismic isolation joint, and the portal curtain wall is close to the column, so there will be no reverse deformation, so the interior of the seismic isolation joint 1 is not made on...
Embodiment 2
[0055] see Figure 8 As shown, this embodiment is a large-scale public building, and its maximum displacement during earthquake is calculated to be 500mm, so the width of the seismic isolation joint is 1000mm. The seismic isolation joint is set in the public activity area, so a small room is set up independently outside the seismic isolation joint to solve the problems of heat preservation and fire prevention.
[0056] The exterior facade is veneered brick veneer, and its thickness is 50mm. The width of the portal curtain wall is f=1250mm. The specific design is different from Embodiment 1 in that, in order to prevent reverse deformation, an independent curtain wall guide plate 6 is provided. The back side of the curtain wall guide plate 6 is provided with a back supporting keel 15 .
[0057] After the use of the present invention, the original h=1000mm wide seismic isolation joint is converted into two e=20mm and d=8mm wide narrow joints, and the material of the seismic is...
Embodiment 3
[0059] see Figure 9-13 As shown, this embodiment is a large-scale public building, and its maximum displacement during earthquake is calculated to be 500mm, so the width of the seismic isolation joint is 1000mm. The seismic isolation joint is set in the public activity area, so a small room is set up independently outside the seismic isolation joint to solve the problems of heat preservation and fire prevention. In order to prevent reverse deformation, an independent curtain wall guide plate 6 is provided. One end of the curtain wall guide plate 6 extends into the seismic sliding joint 9, and a rubber pad 17 is provided between the door curtain wall 2, and the other end of the curtain wall guide plate 6 is connected with the building components in the deformation joint. The back side of 6 is provided with back supporting keel 15.
[0060] Different from Embodiments 1 and 2, a limit spring 10 is provided on the inner side of the door curtain wall 2 and inside the seismic iso...
PUM
 Login to View More
Login to View More Abstract
Description
Claims
Application Information
 Login to View More
Login to View More - R&D Engineer
- R&D Manager
- IP Professional
- Industry Leading Data Capabilities
- Powerful AI technology
- Patent DNA Extraction
Browse by: Latest US Patents, China's latest patents, Technical Efficacy Thesaurus, Application Domain, Technology Topic, Popular Technical Reports.
© 2024 PatSnap. All rights reserved.Legal|Privacy policy|Modern Slavery Act Transparency Statement|Sitemap|About US| Contact US: help@patsnap.com










