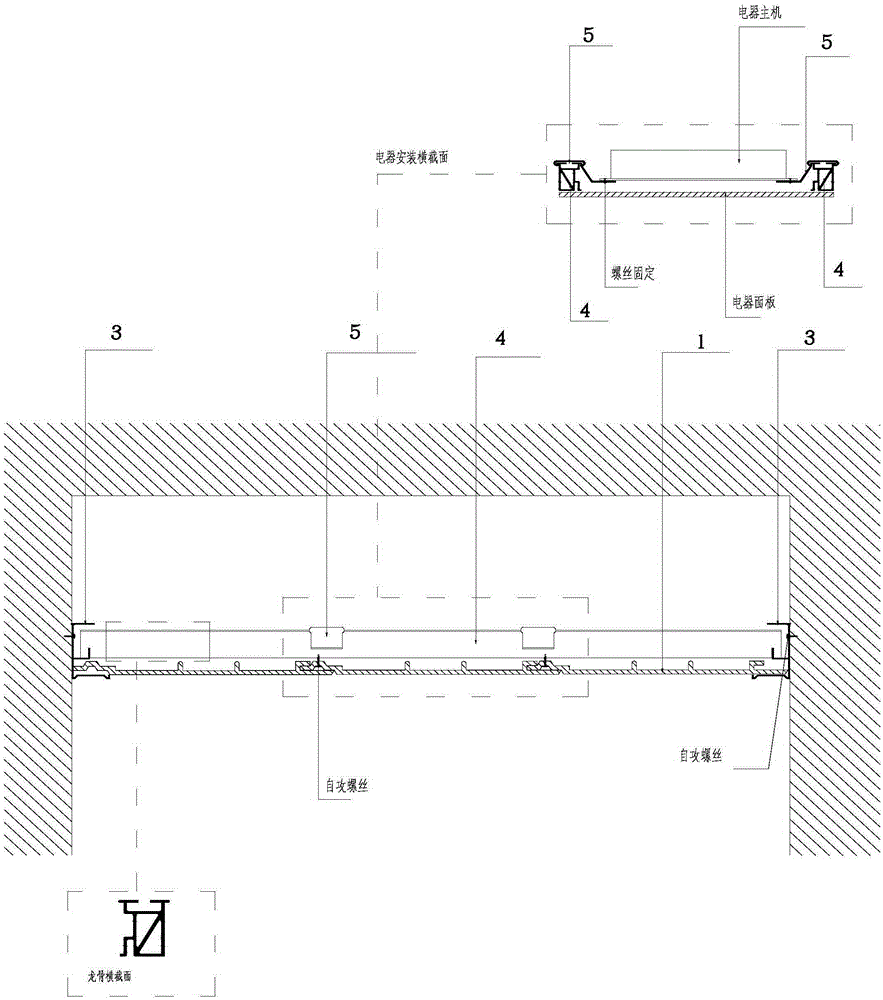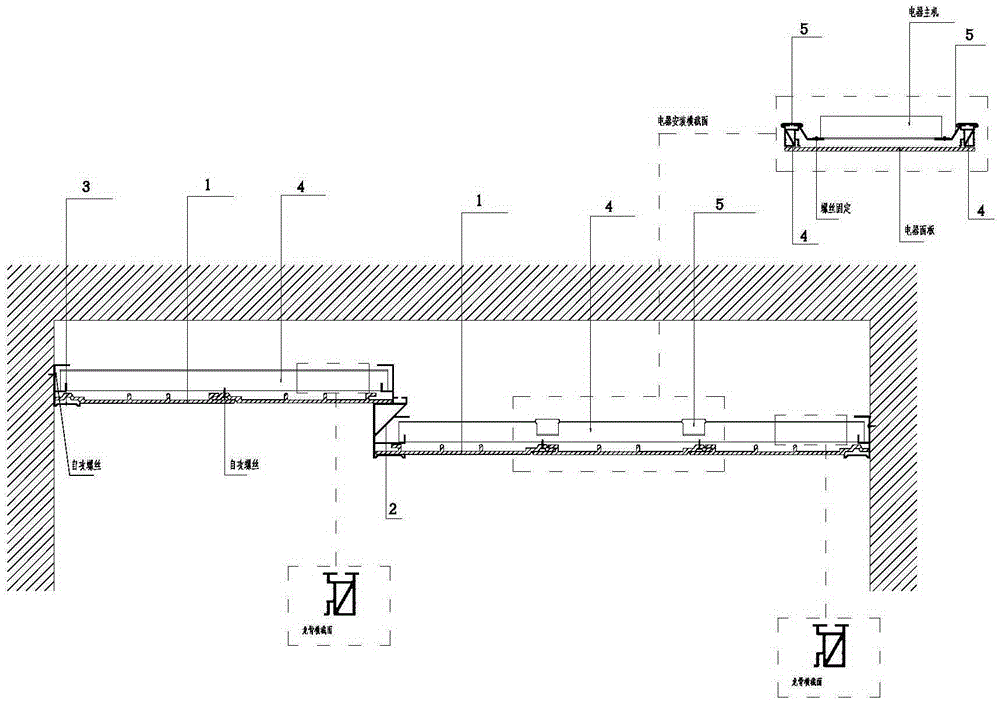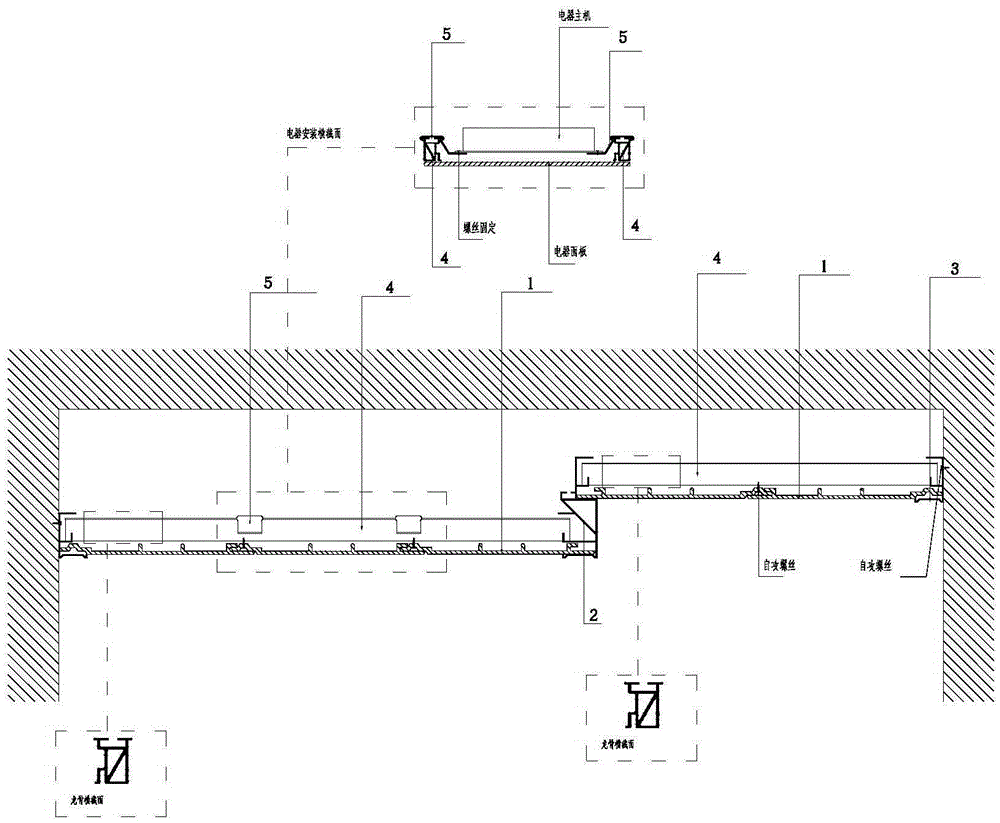Suspension-free integrated ceiling
An integrated ceiling, no suspension technology, applied in the direction of ceilings, building components, buildings, etc., to achieve the effect of improving stability, beautiful appearance, and improving structural stability
- Summary
- Abstract
- Description
- Claims
- Application Information
AI Technical Summary
Problems solved by technology
Method used
Image
Examples
Embodiment Construction
[0023] refer to figure 1 , figure 2 , image 3 , Figure 4 , Figure 5 , Image 6 , Figure 7 , Figure 8 , Figure 9 , Figure 10 with Figure 11 , a no-suspension integrated ceiling of the present invention, comprising a gusset 1, a split-level beam 2, an edge strip 3, a keel 4, and an electrical appliance hanger 5, the gusset 1 includes a gusset plane 101, a reinforcing rib 102, a gusset Draw-in slot 103, pinch plate fixing groove 104, described pinch plate plane 101 is a horizontal plane, described pinch plate plane 101 is provided with several reinforcing ribs 102, and described pinch plate draw-in groove 103 is positioned at pinch plate plane 101 left end, and described pinch plate plane 101 is provided with The plate fixing groove 104 is located at the right end of the pinch plate plane 101, and there are at least two reinforcing ribs 102. The top of the left end of the plate plane 101, the shape of the pinch plate slot 103 is a square groove with an opening ...
PUM
 Login to View More
Login to View More Abstract
Description
Claims
Application Information
 Login to View More
Login to View More - Generate Ideas
- Intellectual Property
- Life Sciences
- Materials
- Tech Scout
- Unparalleled Data Quality
- Higher Quality Content
- 60% Fewer Hallucinations
Browse by: Latest US Patents, China's latest patents, Technical Efficacy Thesaurus, Application Domain, Technology Topic, Popular Technical Reports.
© 2025 PatSnap. All rights reserved.Legal|Privacy policy|Modern Slavery Act Transparency Statement|Sitemap|About US| Contact US: help@patsnap.com



