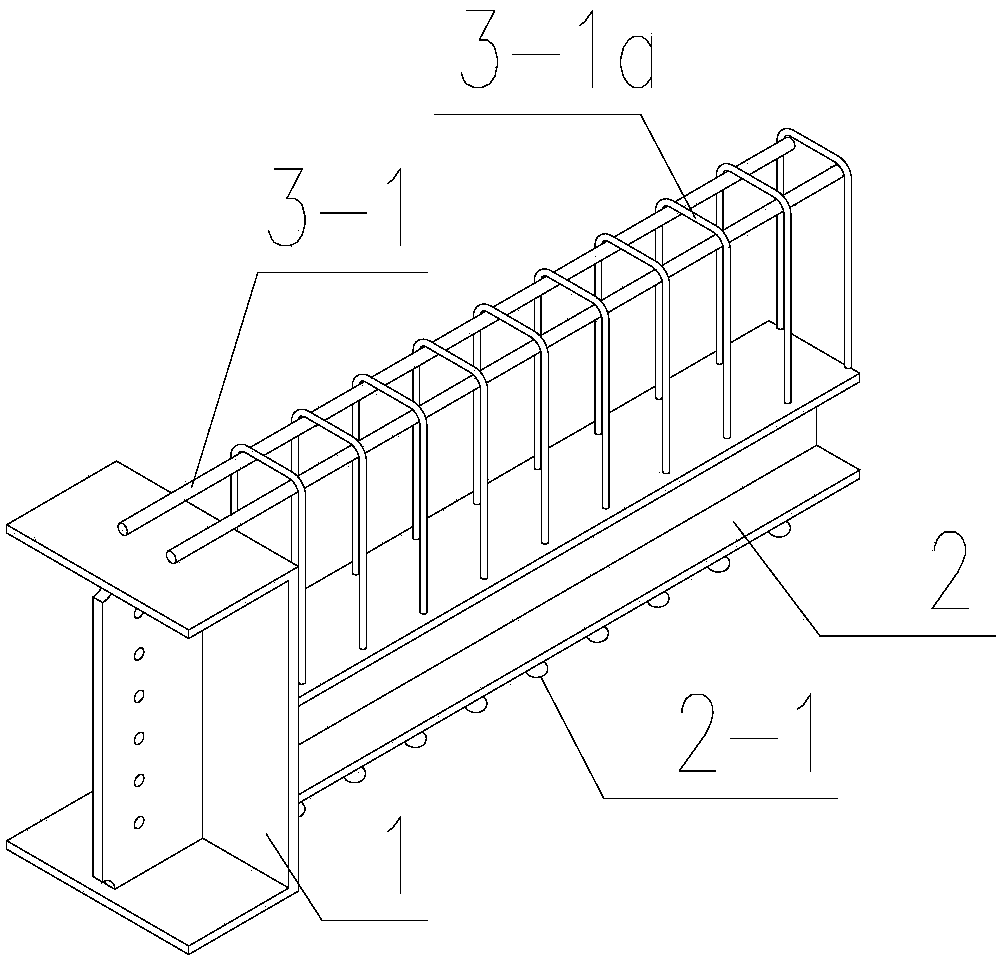End-enhanced steel-reinforced concrete superposed beam
A technology of end reinforcement and concrete, applied in the direction of joists, girders, truss beams, etc., can solve the problems of poor torsional performance, durability and fire resistance, large demand for shaped steel reinforcements, and high construction costs, so as to improve the bearing capacity capacity, reduce production costs, and avoid waste of materials
- Summary
- Abstract
- Description
- Claims
- Application Information
AI Technical Summary
Problems solved by technology
Method used
Image
Examples
Embodiment Construction
[0017] Now further illustrate the implementation process of the present invention in conjunction with accompanying drawing.
[0018] The present invention is an end-reinforced steel-reinforced concrete composite beam, which is composed of a prefabricated steel frame, a prefabricated concrete steel frame lower beam and a cast-in-place concrete steel frame upper beam. The H-shaped steel 2 is composed of steel bars and reinforcement cage system 3. The end-shaped steel connectors 1 are respectively connected to the outer ends of the two ends of the H-shaped steel 2, and the longitudinal overhanging steel bars 3-1 are welded on the top of the shaped steel connectors 1 through the end. The П-shaped steel bar 3-1a welded at intervals on the upper flange of H-shaped steel 2 is hooped to form the steel cage at the end of the shaped steel frame; The upper and lower sides of the plate are symmetrically connected to the full-length longitudinal reinforcement 3-2 of the beam body, and the ...
PUM
 Login to View More
Login to View More Abstract
Description
Claims
Application Information
 Login to View More
Login to View More - R&D
- Intellectual Property
- Life Sciences
- Materials
- Tech Scout
- Unparalleled Data Quality
- Higher Quality Content
- 60% Fewer Hallucinations
Browse by: Latest US Patents, China's latest patents, Technical Efficacy Thesaurus, Application Domain, Technology Topic, Popular Technical Reports.
© 2025 PatSnap. All rights reserved.Legal|Privacy policy|Modern Slavery Act Transparency Statement|Sitemap|About US| Contact US: help@patsnap.com



