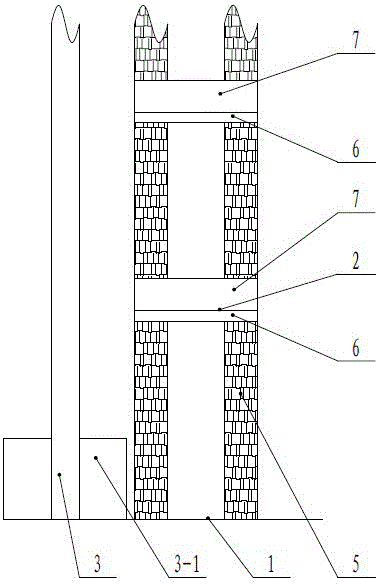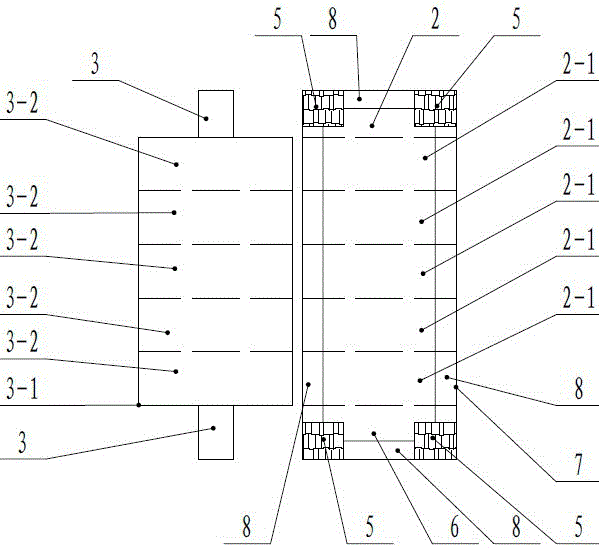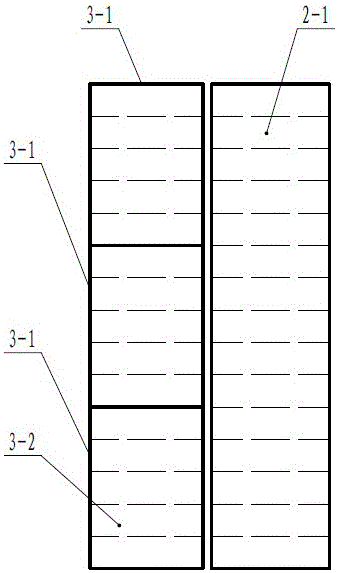Three-dimensional garage and the control method of the three-dimensional garage
A technology of a three-dimensional garage and a control method, which is applied in the control field of garages and garages, can solve the problems of high construction cost, high car storage cost, slow access speed of three-dimensional garages, etc. And the effect of reducing the failure rate and high space utilization
- Summary
- Abstract
- Description
- Claims
- Application Information
AI Technical Summary
Problems solved by technology
Method used
Image
Examples
Embodiment 1
[0044] Such as Picture 1-1 , Figure 1-2 Shown, this three-dimensional garage comprises two layers at least, and the second floor 2 and each floor above are used as garages, and the garage parking spaces 2-1 for storing vehicles are set, and the garage parking spaces 2-1 on each floor are all arranged side by side; The elevator 3 that rises and falls lifts or descends, and the elevator 3 is provided with a hanging box 3-1 for parking the vehicle, and the hanging box 3-1 is provided with the hanging box parking spaces 3 corresponding to the positions of all the garage parking spaces 2-1. -2, when the elevator hanging box 3-1 lifts the vehicle to the second floor and the positions of the garage parking spaces 2-1 of the above layers, the vehicle can be directly driven into the garage parking spaces 2-1; Drive in or out of the passageway of the elevator car parking space 3-2.
[0045]The three-dimensional garage is a frame structure, at least including a frame formed by columns...
Embodiment 2
[0054] The difference between the second embodiment and the first embodiment is that: the three-dimensional garage is symmetrically arranged on both sides of the elevator 3. The garage parking spaces 2-1; The pedestrian passage 2-2 that is set; The pedestrian passage 2-2 leads to the vertical lift 4 (seeing in image 3 ). Such as figure 2 As shown, the three-dimensional garage is in Figure 1-4 The two sides of a lift 3 shown are symmetrically arranged garage parking spaces 2-1.
[0055] The garage parking spaces 2-1 arranged side by side are symmetrically arranged on both sides of the elevator 3, and vehicles can enter and exit the hanging box parking spaces 3-2 of the elevator 3 from the front and rear directions, thereby entering and leaving the symmetrically arranged garage parking spaces 2-1, further reducing the load on the elevator 3. Quantity, reduce the cost of three-dimensional garage.
[0056] Pedestrian passages 2-2 are set outside the garage parking spaces 2-...
Embodiment 3
[0058] Such as image 3 As shown, the difference between embodiment three and embodiment two is: the three-dimensional garage handle figure 2 The three-dimensional garage shown as a unit is formed by a plurality of units arranged side by side, and adjacent units share the pedestrian walkway 2-2, and the pedestrian walkway 2-2 leads to the bottom 1 for transporting drivers (see Picture 1-1 ) vertical elevator 4; when the elevators 3 on multiple units arranged side by side are staggered, all the hanging box parking spaces 3-2 exactly correspond to the positions of all the garage parking spaces 2-1 on each floor.
PUM
 Login to View More
Login to View More Abstract
Description
Claims
Application Information
 Login to View More
Login to View More - Generate Ideas
- Intellectual Property
- Life Sciences
- Materials
- Tech Scout
- Unparalleled Data Quality
- Higher Quality Content
- 60% Fewer Hallucinations
Browse by: Latest US Patents, China's latest patents, Technical Efficacy Thesaurus, Application Domain, Technology Topic, Popular Technical Reports.
© 2025 PatSnap. All rights reserved.Legal|Privacy policy|Modern Slavery Act Transparency Statement|Sitemap|About US| Contact US: help@patsnap.com



