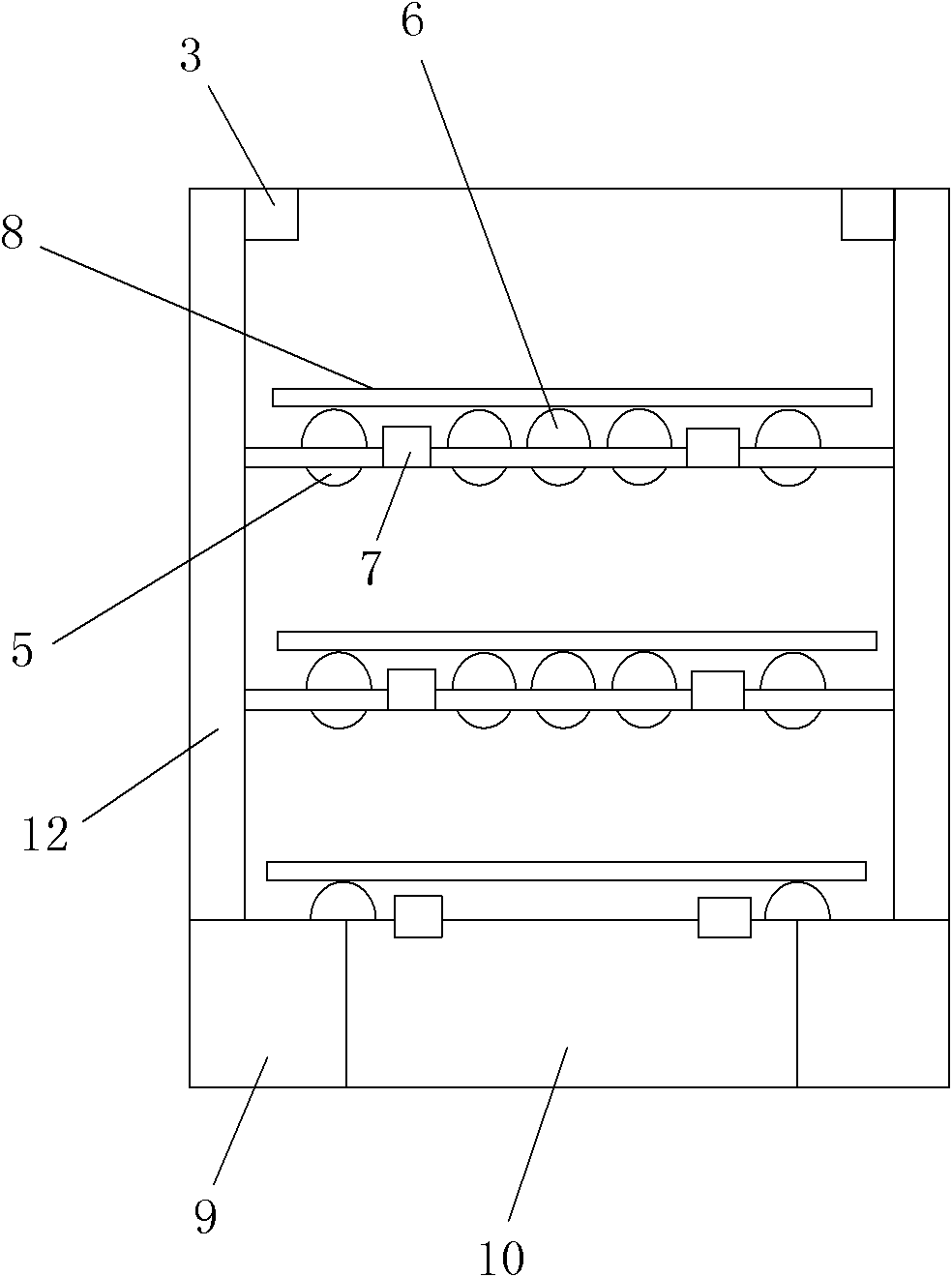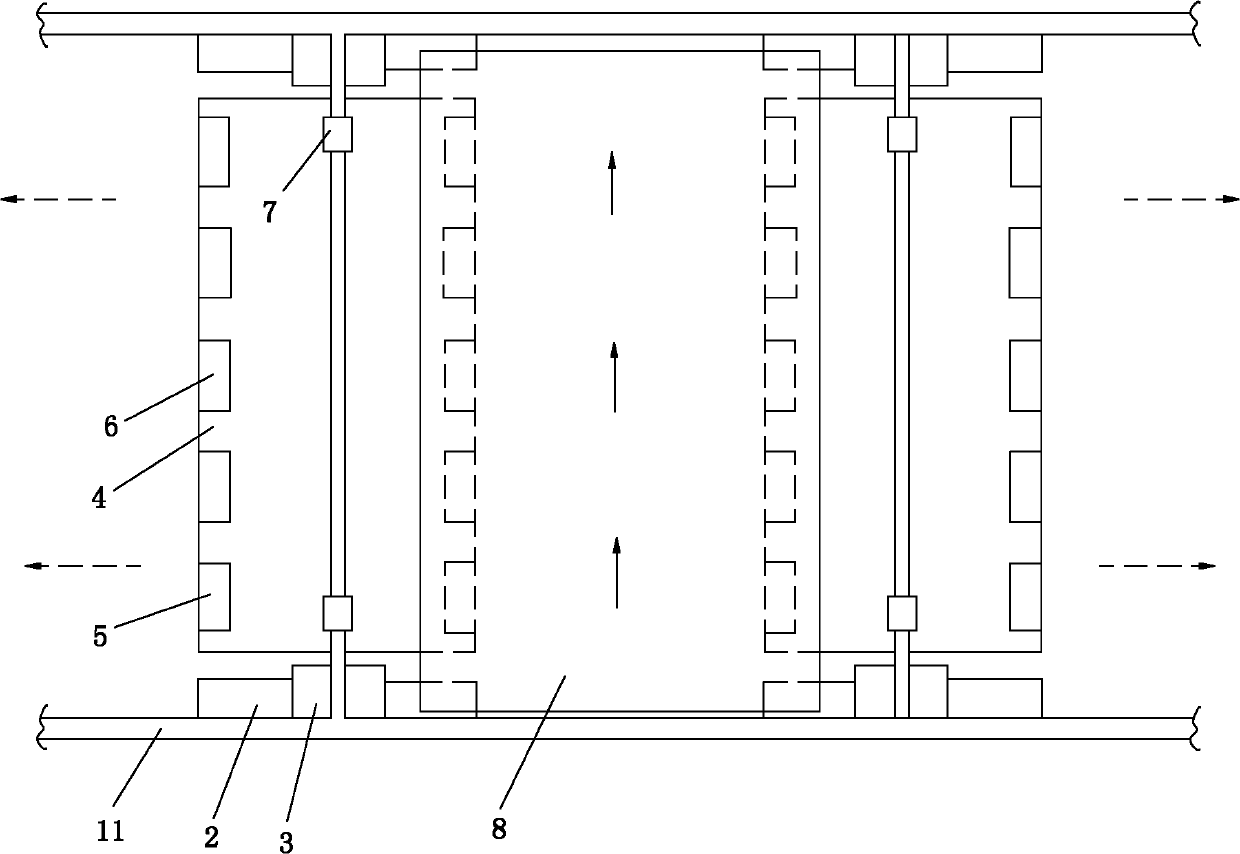Combined parking system
A parking system and combined technology, which is applied in the field of combined parking systems, can solve the problems of reducing the utilization rate of fixed garages, increasing maintenance costs, increasing floor space, etc., and achieves high practical value, simple structure, and small floor space Effect
- Summary
- Abstract
- Description
- Claims
- Application Information
AI Technical Summary
Problems solved by technology
Method used
Image
Examples
Embodiment Construction
[0028] like figure 1 , figure 2 As shown, the present invention includes a three-dimensional garage with multi-storey parking spaces inside from top to bottom, a parking plate 8 arranged in the three-dimensional garage and for parking vehicles, and a parking plate 8 arranged in the three-dimensional garage and capable of driving the parking plate 8 The vertical lifting control system that moves up and down synchronously with the cars parked on the parking plate 8, multiple groups are respectively arranged on the parking spaces of each floor, and can also move the vehicles parked on the parking spaces horizontally. A horizontal traverse control system that performs overall horizontal movement by itself. The vertical lifting control system includes a lifting mechanism that drives the parking plate 8 to lift smoothly in the three-dimensional garage and a vertical drive motor 9 that drives the lifting mechanism. mechanism for transmission connection. The horizontal traversing ...
PUM
 Login to View More
Login to View More Abstract
Description
Claims
Application Information
 Login to View More
Login to View More - Generate Ideas
- Intellectual Property
- Life Sciences
- Materials
- Tech Scout
- Unparalleled Data Quality
- Higher Quality Content
- 60% Fewer Hallucinations
Browse by: Latest US Patents, China's latest patents, Technical Efficacy Thesaurus, Application Domain, Technology Topic, Popular Technical Reports.
© 2025 PatSnap. All rights reserved.Legal|Privacy policy|Modern Slavery Act Transparency Statement|Sitemap|About US| Contact US: help@patsnap.com



