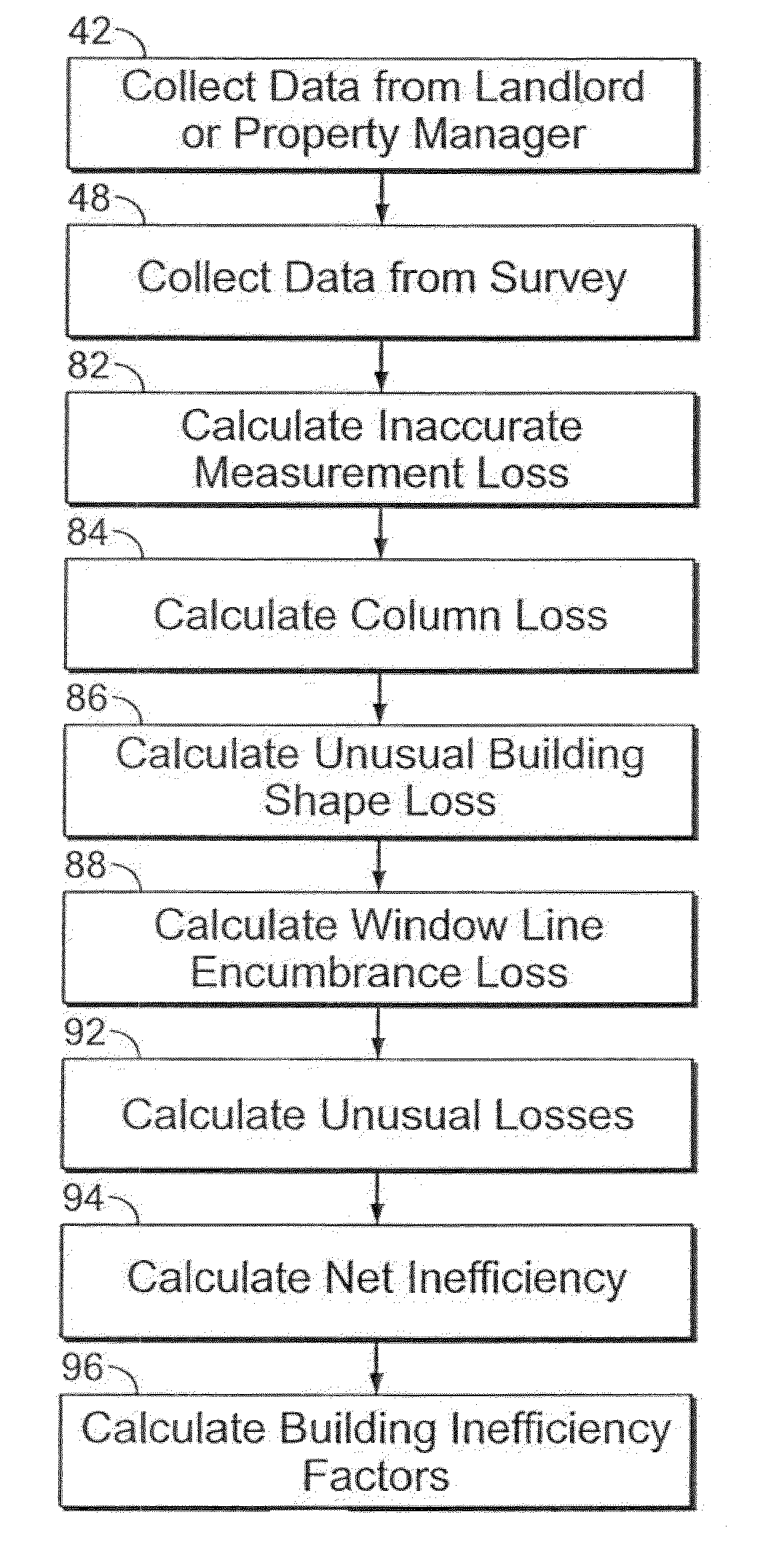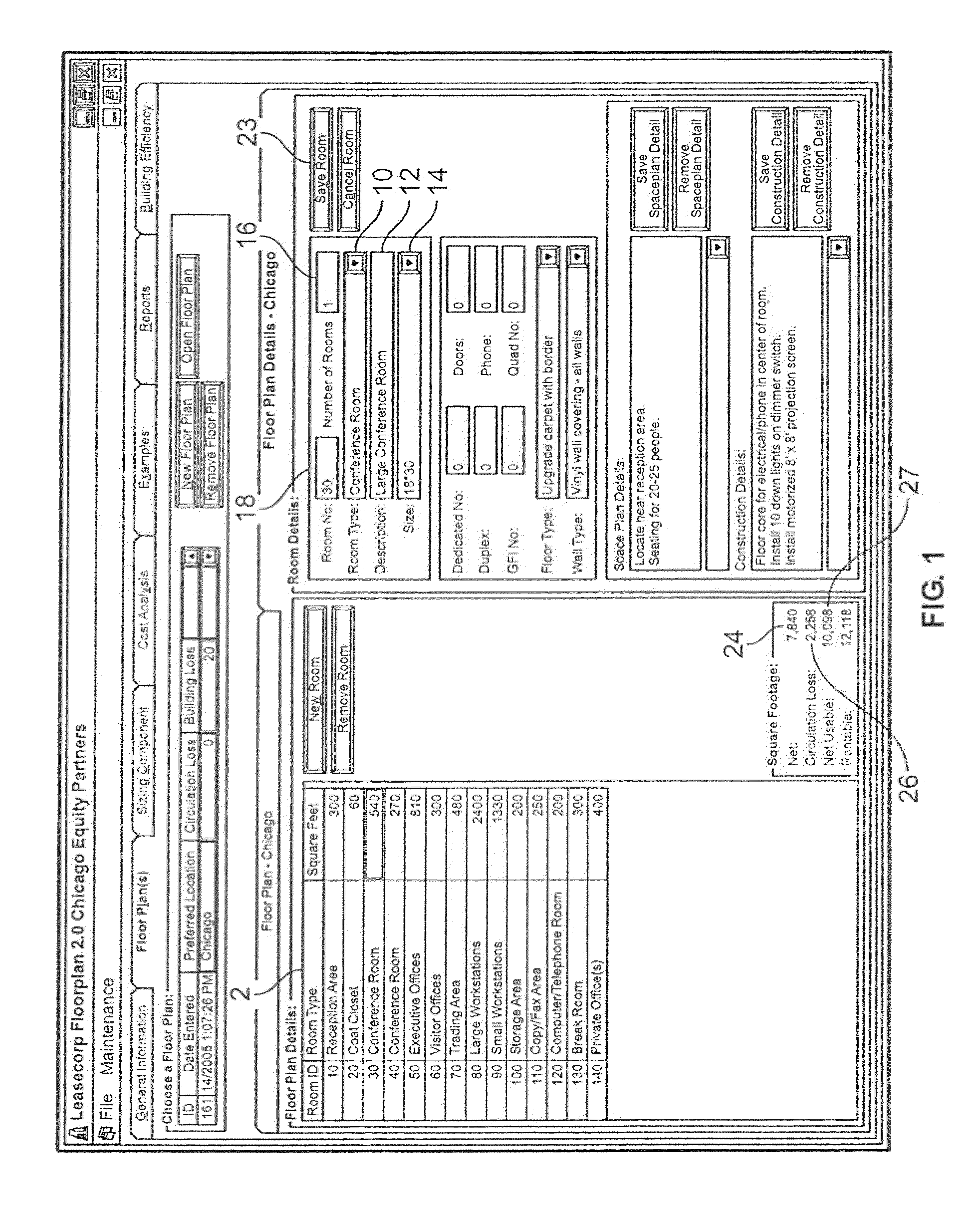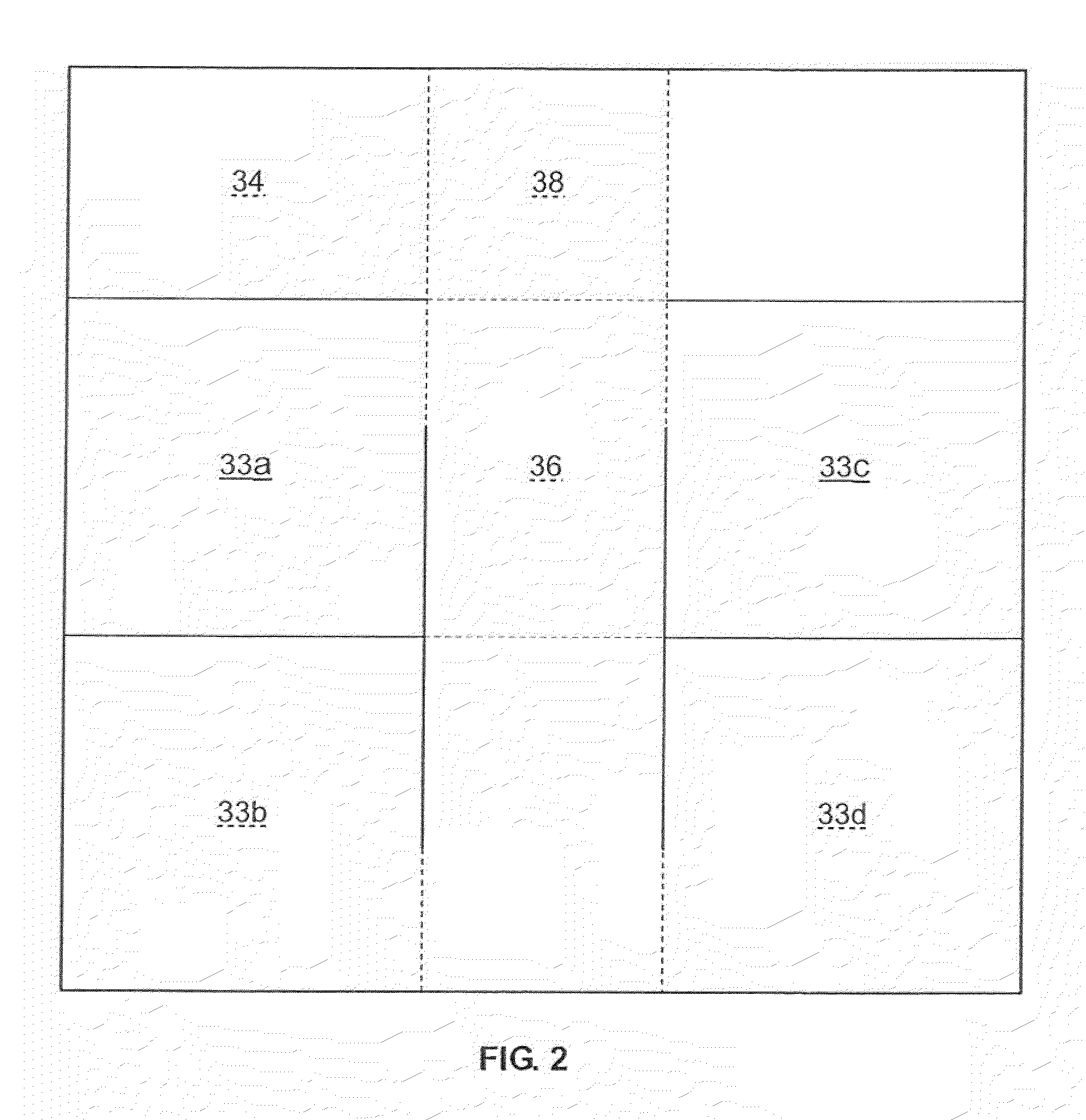System and method for evaluating space efficiency for office users
a technology for office users and systems, applied in forecasting, instruments, data processing applications, etc., can solve the problems of reducing the amount of actual usable square footage, requiring more space per person, and occupying a large space by a tenan
- Summary
- Abstract
- Description
- Claims
- Application Information
AI Technical Summary
Benefits of technology
Problems solved by technology
Method used
Image
Examples
Embodiment Construction
[0027]A system and method uses a two-phase process to determine the correct amount of space required for a tenant in a building. During the first phase, formulas are used to calculate the amount of circulation area needed on a room-by-room basis in accordance with the office space requirements for the tenant. The projected circulation areas and office space requirements are then added to determine the “pure space” required by the tenant. The pure space is the amount of space required in a perfectly efficient environment—a perfect rectangle with no columns or inefficiencies of any kind. As a result, the system and method takes a set of given office space requirements (reception areas, offices, workstations, file areas, etc.), and projects how much circulation area is required (aisle ways, ingress, egress, etc.) to establish the ideal or pure space.
[0028]During the second phase, the pure space calculated during the first phase is multiplied by a “building inefficiency factor.” No buil...
PUM
 Login to View More
Login to View More Abstract
Description
Claims
Application Information
 Login to View More
Login to View More - R&D
- Intellectual Property
- Life Sciences
- Materials
- Tech Scout
- Unparalleled Data Quality
- Higher Quality Content
- 60% Fewer Hallucinations
Browse by: Latest US Patents, China's latest patents, Technical Efficacy Thesaurus, Application Domain, Technology Topic, Popular Technical Reports.
© 2025 PatSnap. All rights reserved.Legal|Privacy policy|Modern Slavery Act Transparency Statement|Sitemap|About US| Contact US: help@patsnap.com



