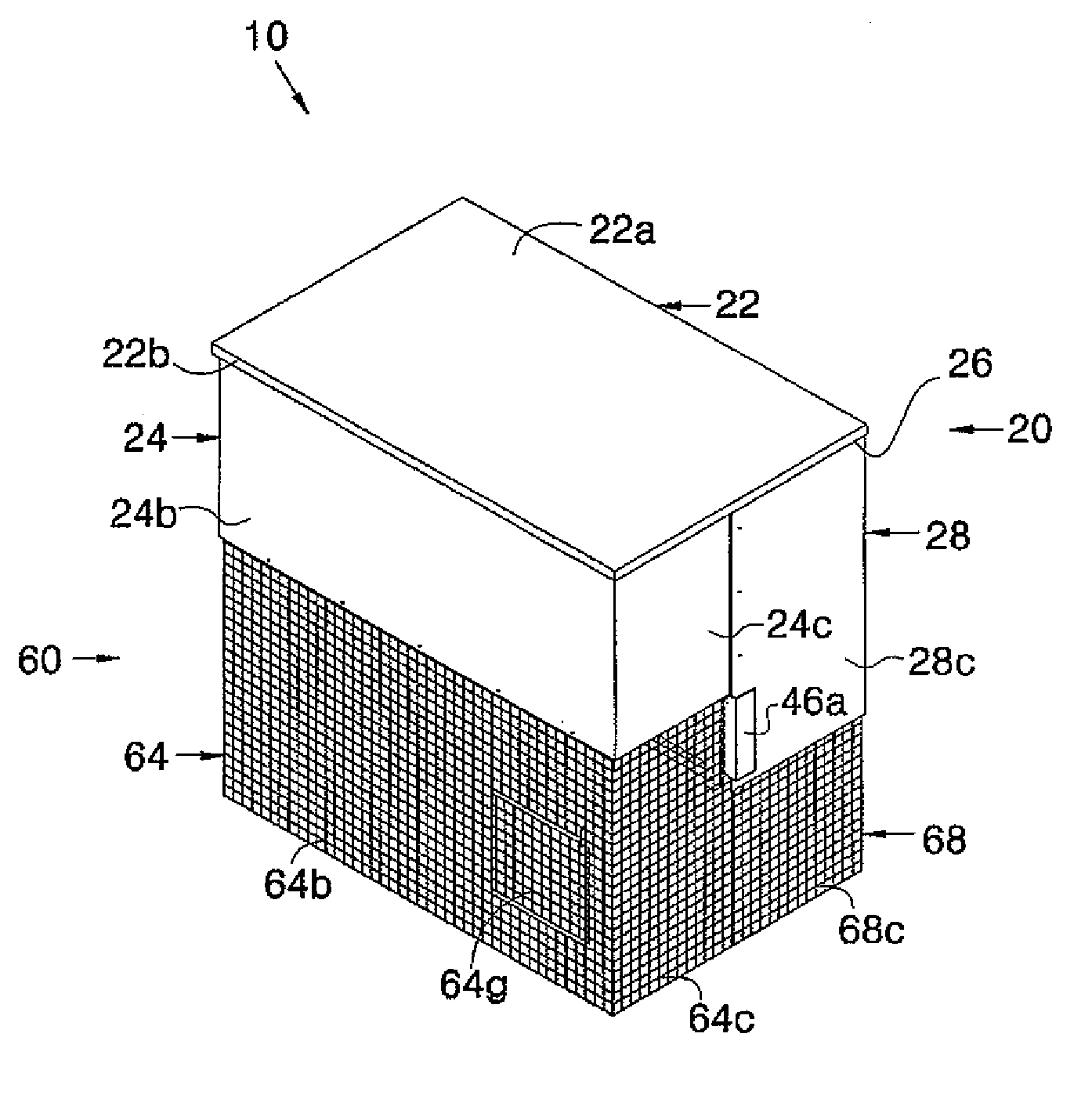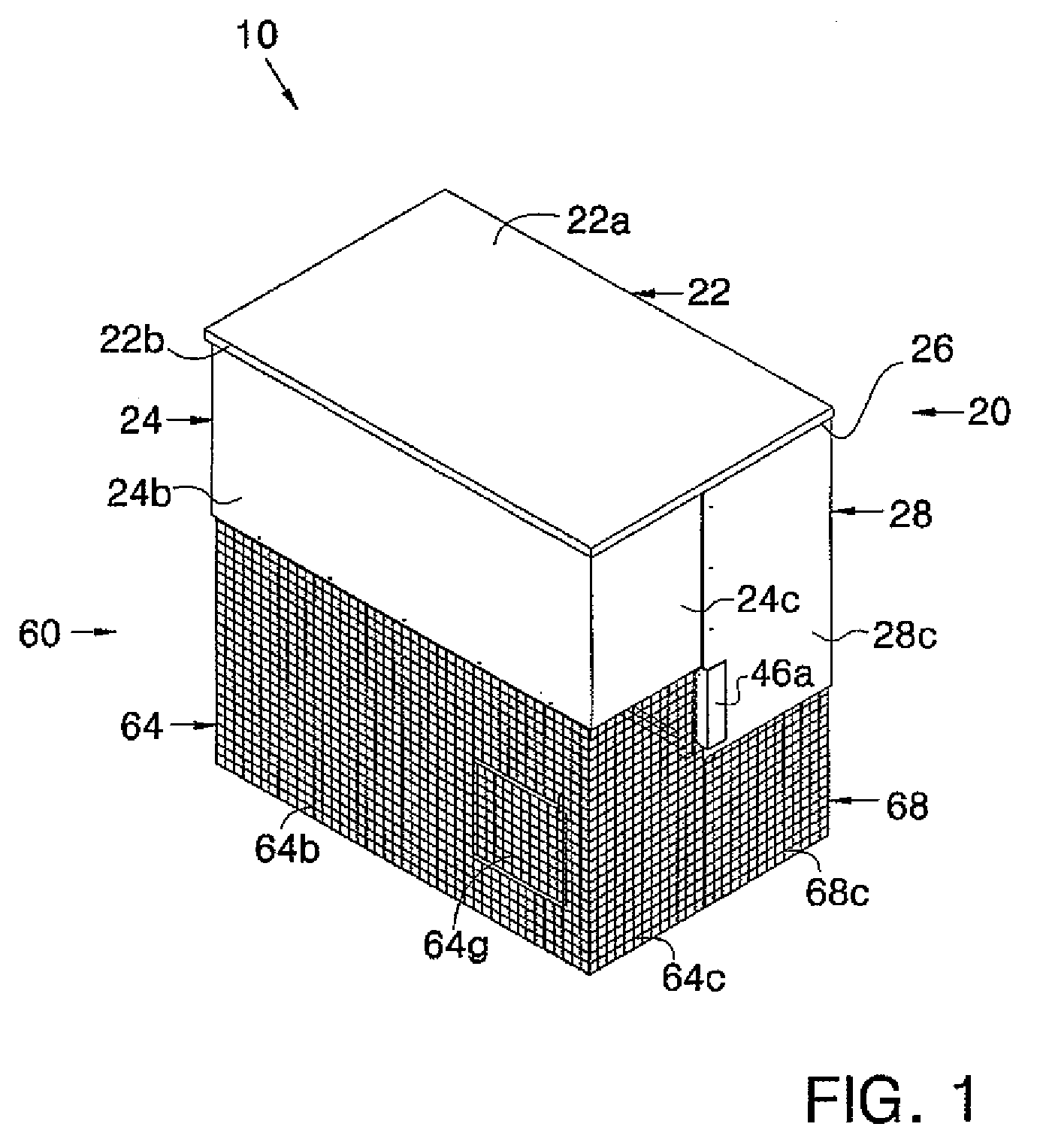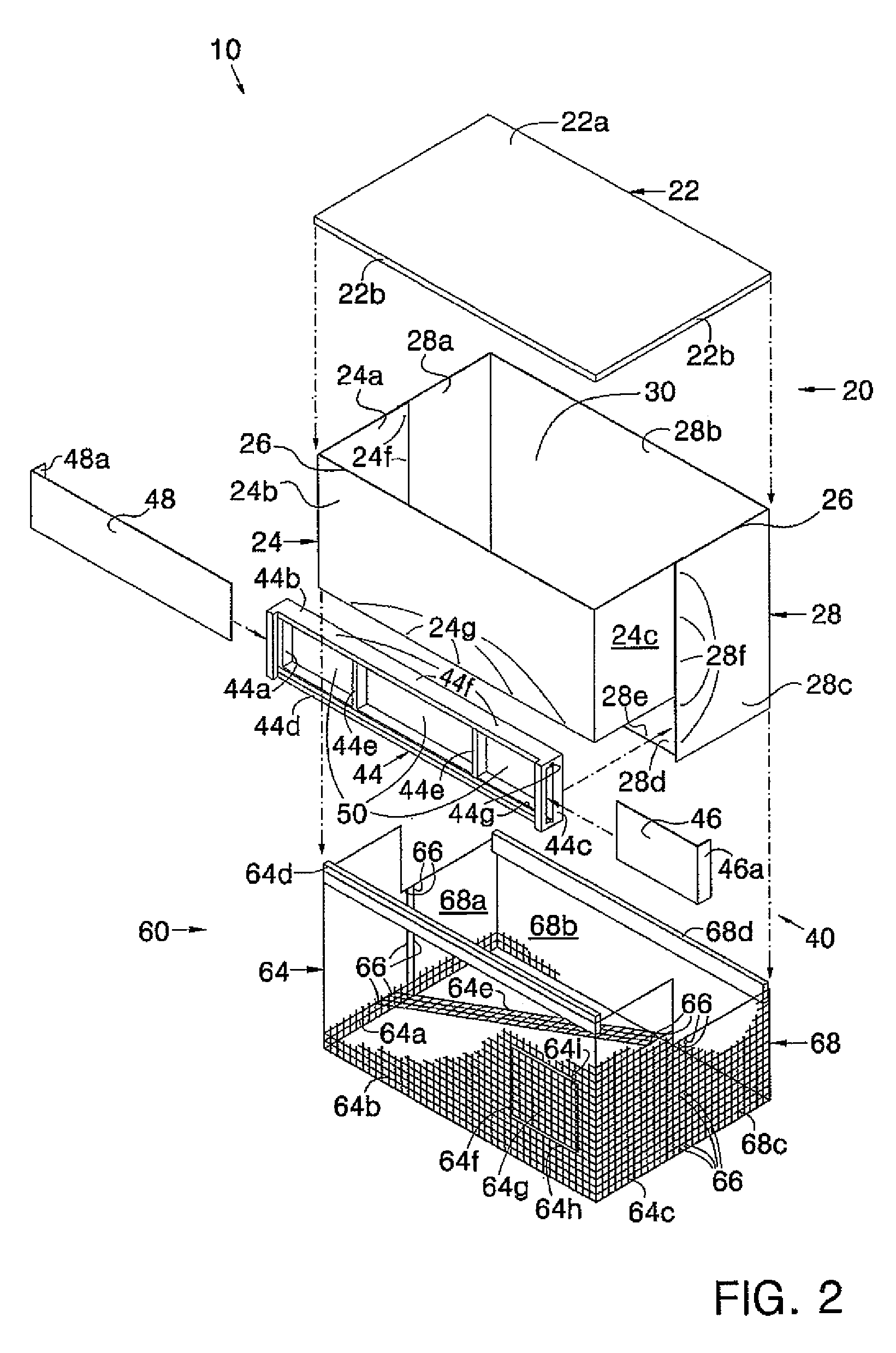Portable and collapsible housing for poultry or other animals
a technology for poultry or other animals and housing, applied in the field of poultry housing, can solve the problems of poultry, such as chickens, facing the problem of where to house and care, and achieve the effect of easy cleaning
- Summary
- Abstract
- Description
- Claims
- Application Information
AI Technical Summary
Benefits of technology
Problems solved by technology
Method used
Image
Examples
Embodiment Construction
[0035]The following descriptions are of exemplary embodiments only, and are not intended to limit the scope, applicability or configuration of the invention in any way. Rather, the following description provides a convenient illustration for implementing exemplary embodiments of the invention. Various changes to the described embodiments may be made in the function and arrangement of elements described without departing from the scope of the invention as set forth in the appended claims.
[0036]FIG. 1 provides a perspective view of portable and collapsible housing 10 in accordance with the present invention. Portable and collapsible housing 10 includes two interior volumes formed by a shelter 20 and base cage 60 that are in communication with one another. In addition, shelter 20 and base cage 60 also have corresponding and complimentary half-lap shapes that are designed to mate with one another in order for the two interior volumes to communicate. When shelter 20 and base cage 60 are ...
PUM
 Login to View More
Login to View More Abstract
Description
Claims
Application Information
 Login to View More
Login to View More - R&D
- Intellectual Property
- Life Sciences
- Materials
- Tech Scout
- Unparalleled Data Quality
- Higher Quality Content
- 60% Fewer Hallucinations
Browse by: Latest US Patents, China's latest patents, Technical Efficacy Thesaurus, Application Domain, Technology Topic, Popular Technical Reports.
© 2025 PatSnap. All rights reserved.Legal|Privacy policy|Modern Slavery Act Transparency Statement|Sitemap|About US| Contact US: help@patsnap.com



