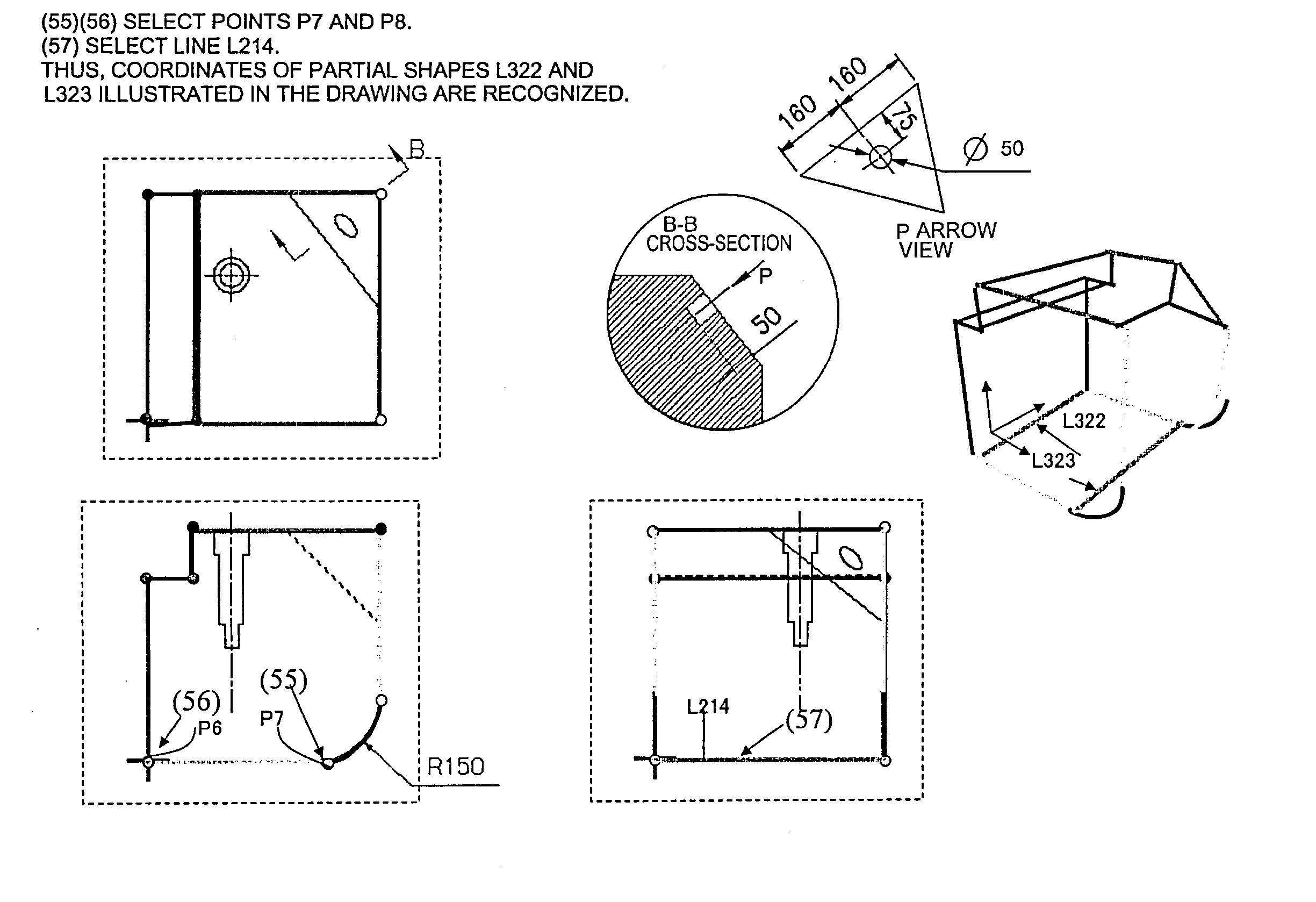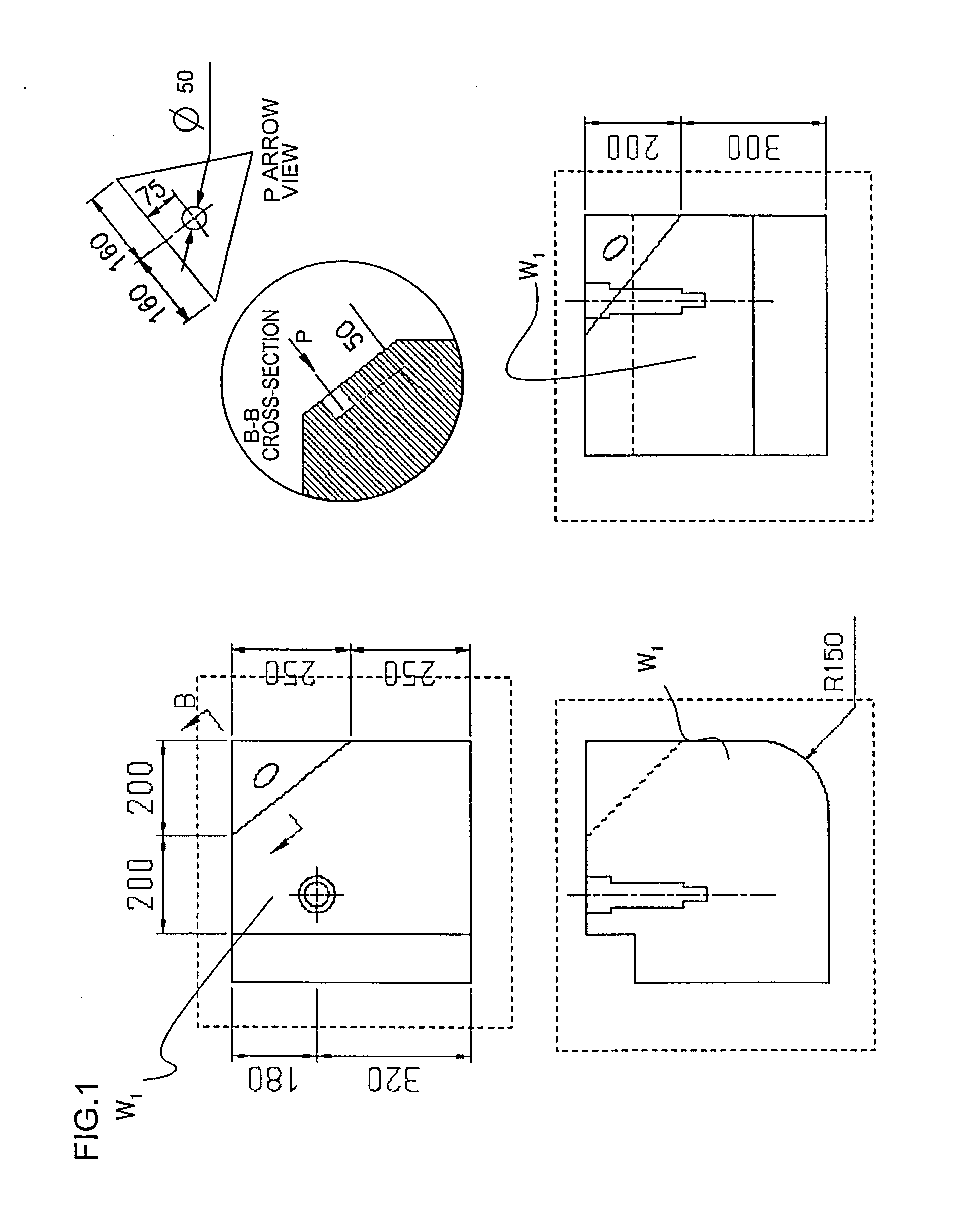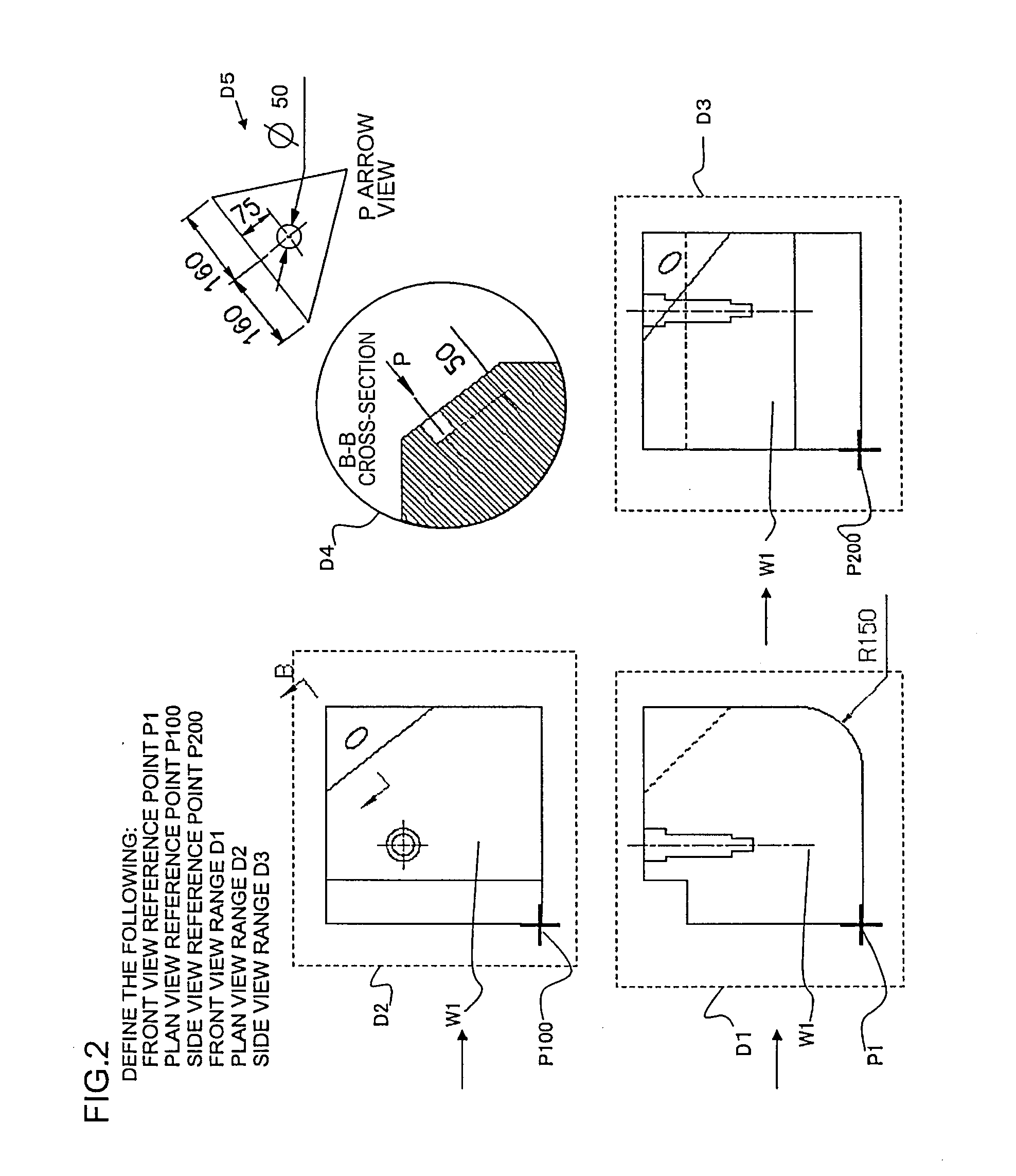Method for converting two-dimensional drawing into three-dimensional solid model and method for converting attribute
- Summary
- Abstract
- Description
- Claims
- Application Information
AI Technical Summary
Benefits of technology
Problems solved by technology
Method used
Image
Examples
Embodiment Construction
[0049]FIG. 1 is an example of two-dimensional drawings that illustrate the procedure or steps for converting the two-dimensional drawings into a three-dimensional solid model according to the present invention.
[0050] The external shape of a work W1 which is a mechanical product is illustrated by a front view, a plan view and a right side view which are trigonometry projection drawings created based on a standardized machine drawing method on a CAD screen, additionally provided with a B-B cross-section of the plan view and a P arrow view shown on the B-B cross-section.
[0051]FIG. 2 illustrates a step for recognizing the three-dimensional coordinate of each drawing element so as to define the shape of the work W1 illustrated in the two-dimensional drawings on the CAD screen.
[0052] At first, a front view drawing range D1, a plan view drawing range D2 and a right side view drawing range D3 are defined. The B-B cross-sectional drawing corresponding to the plan view drawing D2 is define...
PUM
 Login to View More
Login to View More Abstract
Description
Claims
Application Information
 Login to View More
Login to View More - R&D
- Intellectual Property
- Life Sciences
- Materials
- Tech Scout
- Unparalleled Data Quality
- Higher Quality Content
- 60% Fewer Hallucinations
Browse by: Latest US Patents, China's latest patents, Technical Efficacy Thesaurus, Application Domain, Technology Topic, Popular Technical Reports.
© 2025 PatSnap. All rights reserved.Legal|Privacy policy|Modern Slavery Act Transparency Statement|Sitemap|About US| Contact US: help@patsnap.com



