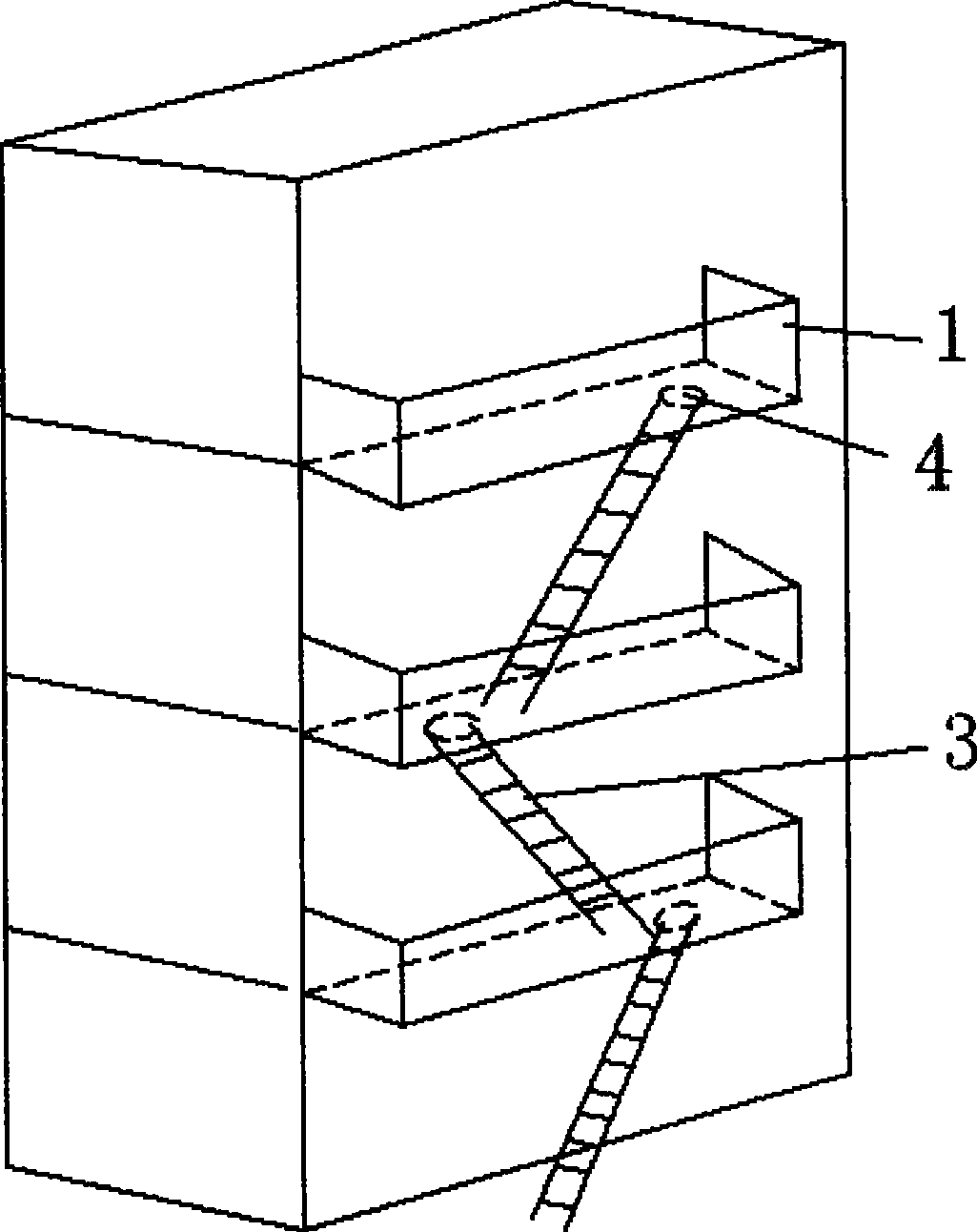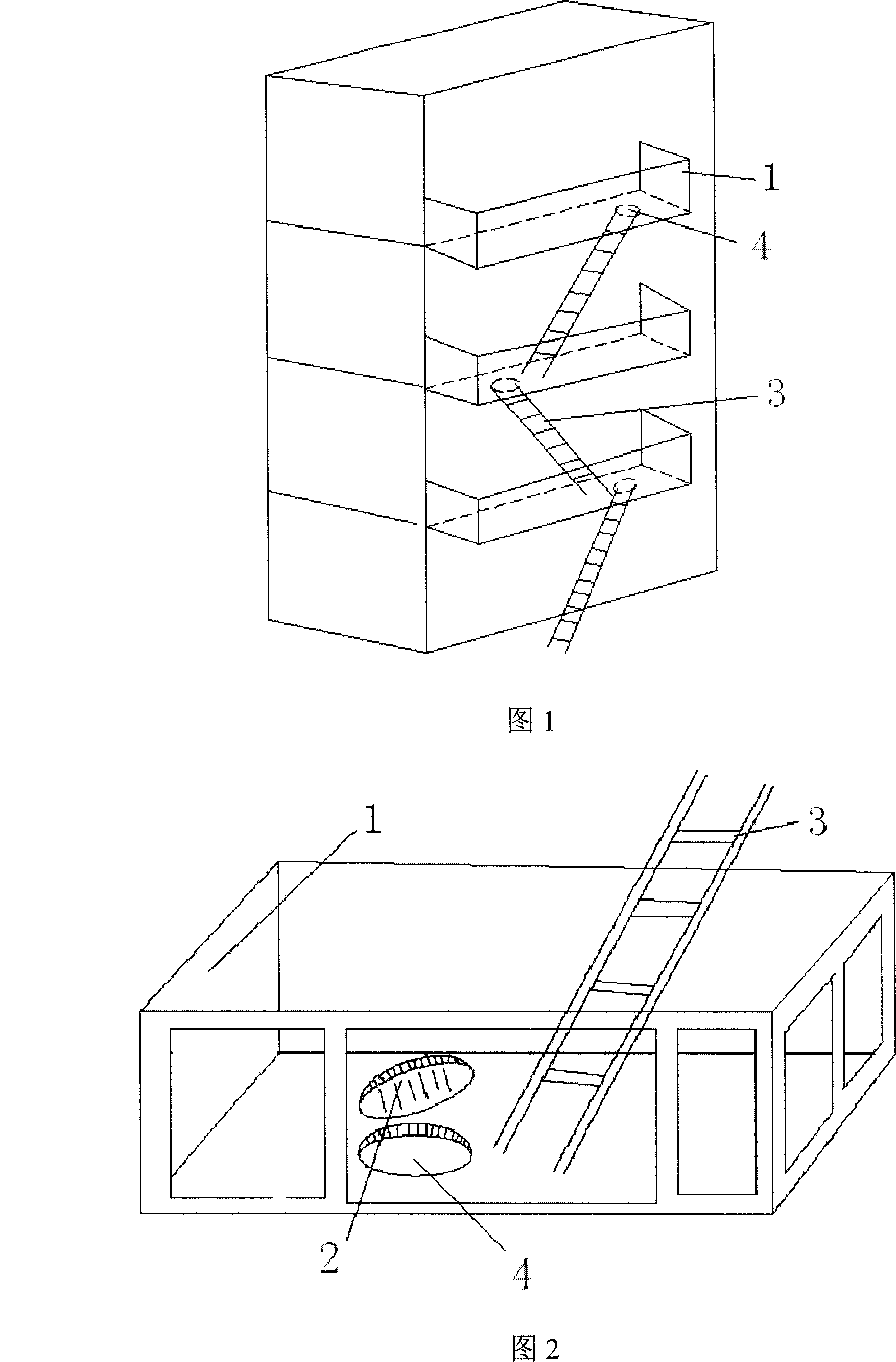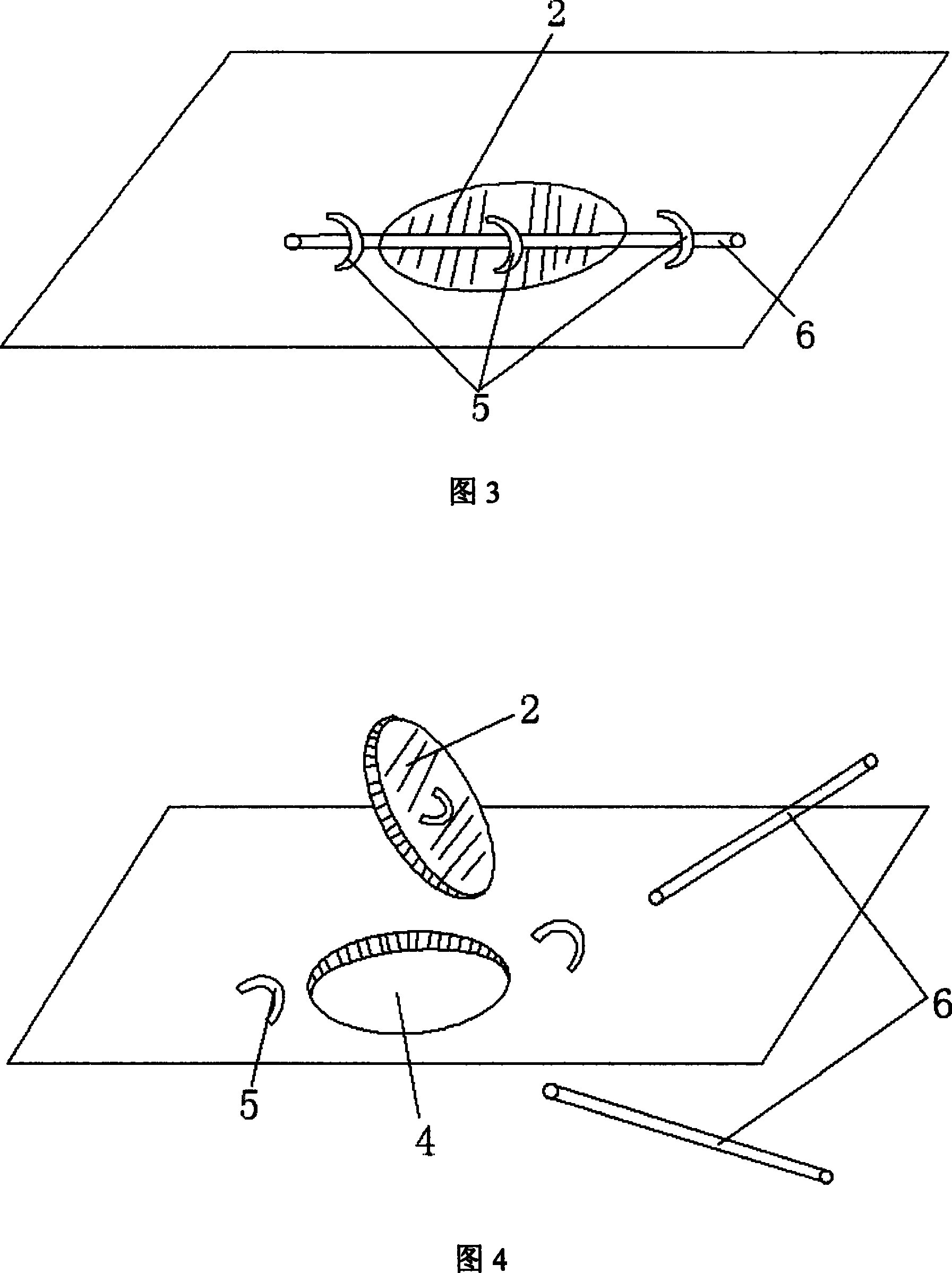Building fire rescuing method and its facility
A building and facility technology, applied in life-saving equipment, building rescue, etc., can solve the problems of unguaranteed life safety, difficult maintenance, and high capital costs, and achieve a simple structure, strong sense of security for residents, and enhanced security. Effect
- Summary
- Abstract
- Description
- Claims
- Application Information
AI Technical Summary
Problems solved by technology
Method used
Image
Examples
Embodiment 1
[0025] The outdoor rescue platform can be the balcony of each floor of the building, or the balcony of each resident unit in the floor. As shown in Figures 1 to 4, the outdoor lifesaving platform is based on the balcony, and a lifesaving through hole 4 is opened on the balcony 1. The shape of the lifesaving through hole 4 can be square or circular, and its size can allow One person passed up and down smoothly. A collar 5 is arranged symmetrically on the upper and lower sides of the through hole 4 . The rescue through hole 4 is equipped with a corresponding cover 2, and the cover 2 can be a prefabricated part of iron, aluminum alloy or cement concrete; a collar 5 is respectively arranged on the two surfaces of the cover 2. The lifesaving through hole 4 is usually covered with a cover 2, and the fixing bolts 6 are inserted in the three collars 5 on the upper surface of the lifesaving through hole 4 and the cover 2, so that the cover 2 can be locked from being opened from bottom...
Embodiment 2
[0028] The outdoor lifesaving platform can be built on the outside of the wall, and connecting ladders are arranged between the lifesaving platforms. As shown in Fig. 5 and Fig. 6, lifesaving platform 7 can be set up in suitable places such as under the window of every household at any time, can build with steel support, also can preset when designing building. Ladders 3 can be fixedly built between the lifesaving platforms 7. For convenience of people climbing when evacuating, the lifesaving platforms 7 are set to be connected and become a zigzag shape to facilitate people's climbing. Ladders can be equipped with handrails to ensure the safety of people when evacuating.
Embodiment 3
[0030] On the ground at the end of the outdoor lifesaving platform floor passage, a wicket 8 is opened on the body of wall at the end of the passage, and a lifesaving rope ladder or a fixed metal ladder connected to the lower floor wicket are configured next to the wicket 8. The wicket 8 is generally arranged on the body of wall at the end of the corridor. When a fire occurs, the wicket is opened, and the rope ladder 3 is taken out. After fixing, the people on the whole floor can evacuate to the lower floor, and the people on the lower floor can also use the rope ladder thrown from the upper floor. Evacuate upwards.
[0031] Of course, there are many ways to implement the above-mentioned fire escape and lifesaving platform, and all the implementation ways involving the use of a similar structure of the lifesaving platform are included in this method. The best way to implement is to use the existing conditions of the balcony to set through holes, which is low cost and safest.
PUM
 Login to View More
Login to View More Abstract
Description
Claims
Application Information
 Login to View More
Login to View More - R&D
- Intellectual Property
- Life Sciences
- Materials
- Tech Scout
- Unparalleled Data Quality
- Higher Quality Content
- 60% Fewer Hallucinations
Browse by: Latest US Patents, China's latest patents, Technical Efficacy Thesaurus, Application Domain, Technology Topic, Popular Technical Reports.
© 2025 PatSnap. All rights reserved.Legal|Privacy policy|Modern Slavery Act Transparency Statement|Sitemap|About US| Contact US: help@patsnap.com



