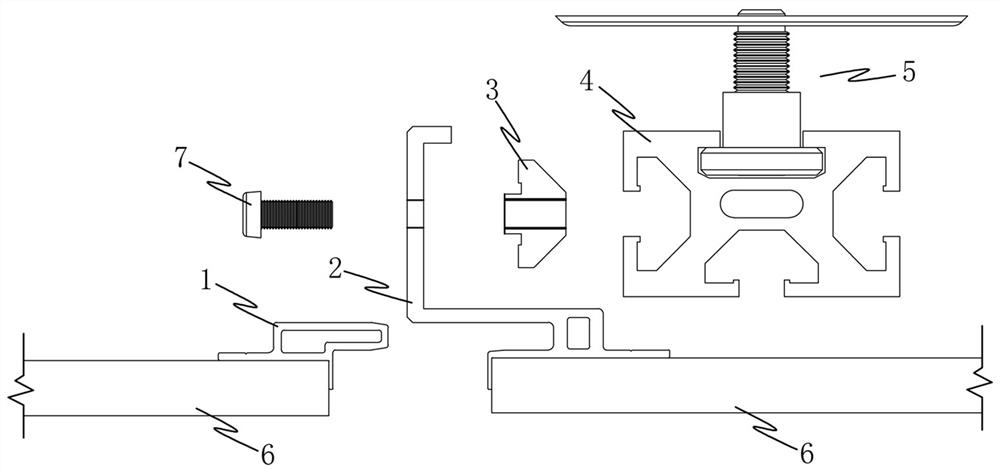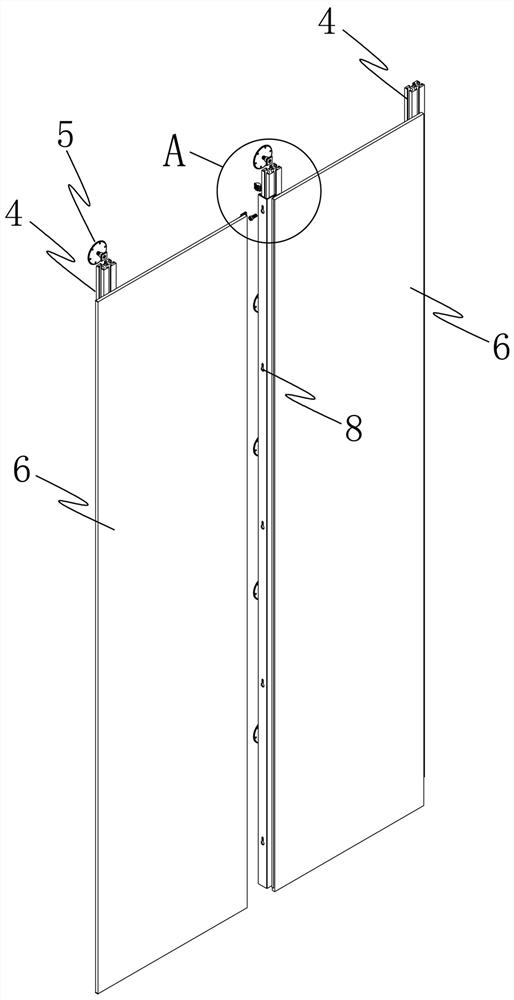Insert-type hanging structure and installation method
A technology of plug-in type and plug-in parts, which is applied in the field of hanging structure and installation with plug-in type, and can solve the problem that the combined installation structure of easy-to-wall boards is not firm, the sides cannot be accurately aligned, and the local structure of the wall boards is easily damaged and other problems, to achieve the effect of not easy to deform, reduce the docking area, and improve installation efficiency
- Summary
- Abstract
- Description
- Claims
- Application Information
AI Technical Summary
Problems solved by technology
Method used
Image
Examples
Embodiment Construction
[0046] In order to make the purpose, technical solutions and advantages of the embodiments of the present invention clearer, the technical solutions in the embodiments of the present invention will be clearly and completely described below in conjunction with the drawings in the embodiments of the present invention. Obviously, the described embodiments It is a part of embodiments of the present invention, but not all embodiments. Based on the embodiments of the present invention, all other embodiments obtained by persons of ordinary skill in the art without making creative efforts belong to the protection scope of the present invention.
[0047] The hanging structure of the embodiment of the present invention is suitable for the veneer 6 directly attached to the ground in the height direction, and the general size is 600 mm wide and 2400 mm high. The upper and lower ends of the veneer 6 are provided with blocks of equal height to ensure the stability of the boundary structure ...
PUM
 Login to View More
Login to View More Abstract
Description
Claims
Application Information
 Login to View More
Login to View More - Generate Ideas
- Intellectual Property
- Life Sciences
- Materials
- Tech Scout
- Unparalleled Data Quality
- Higher Quality Content
- 60% Fewer Hallucinations
Browse by: Latest US Patents, China's latest patents, Technical Efficacy Thesaurus, Application Domain, Technology Topic, Popular Technical Reports.
© 2025 PatSnap. All rights reserved.Legal|Privacy policy|Modern Slavery Act Transparency Statement|Sitemap|About US| Contact US: help@patsnap.com



