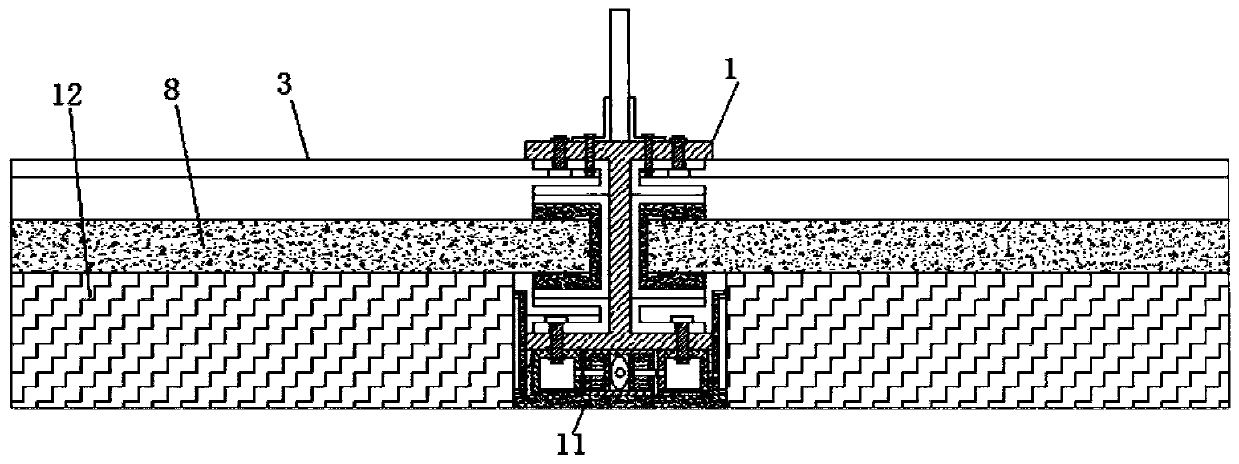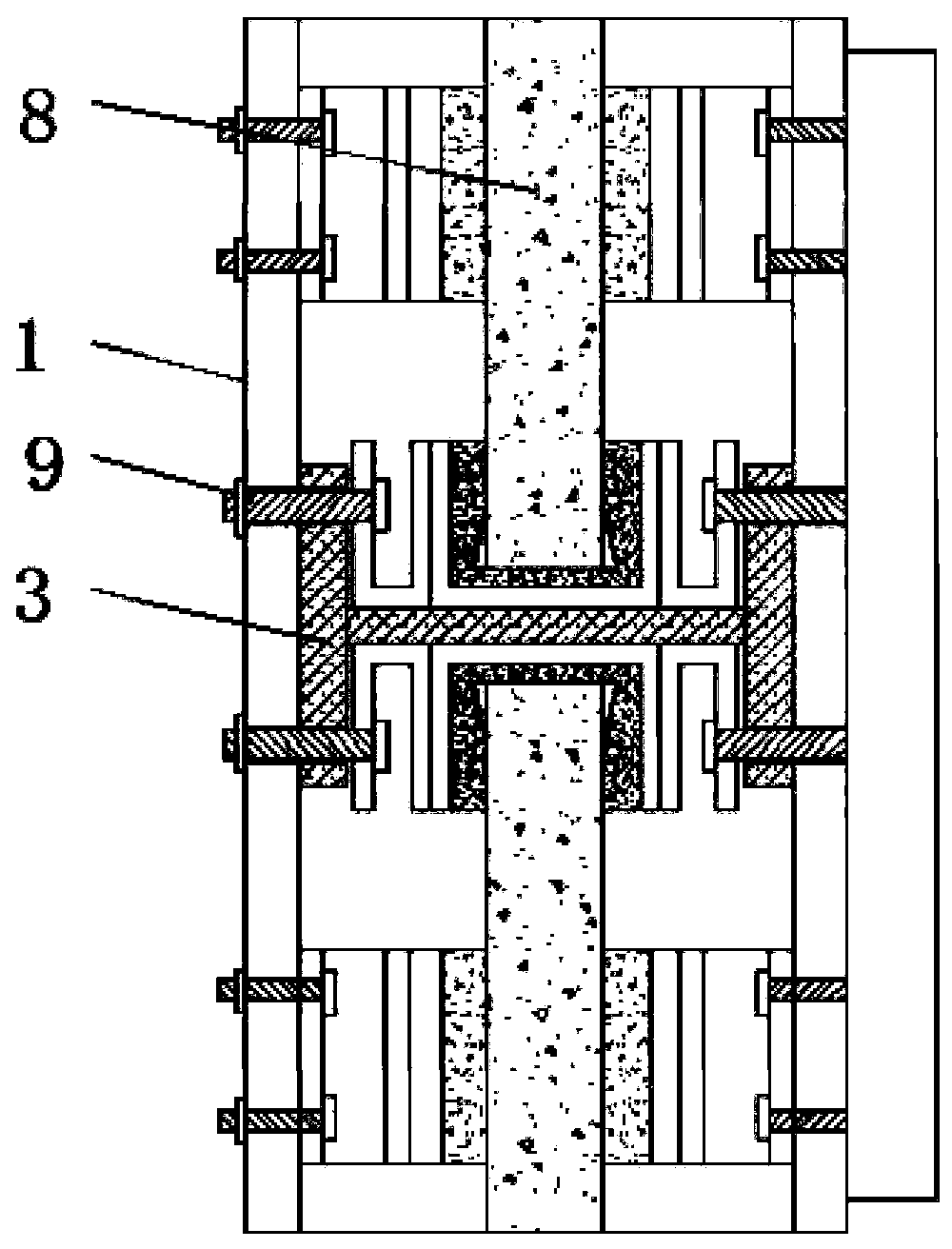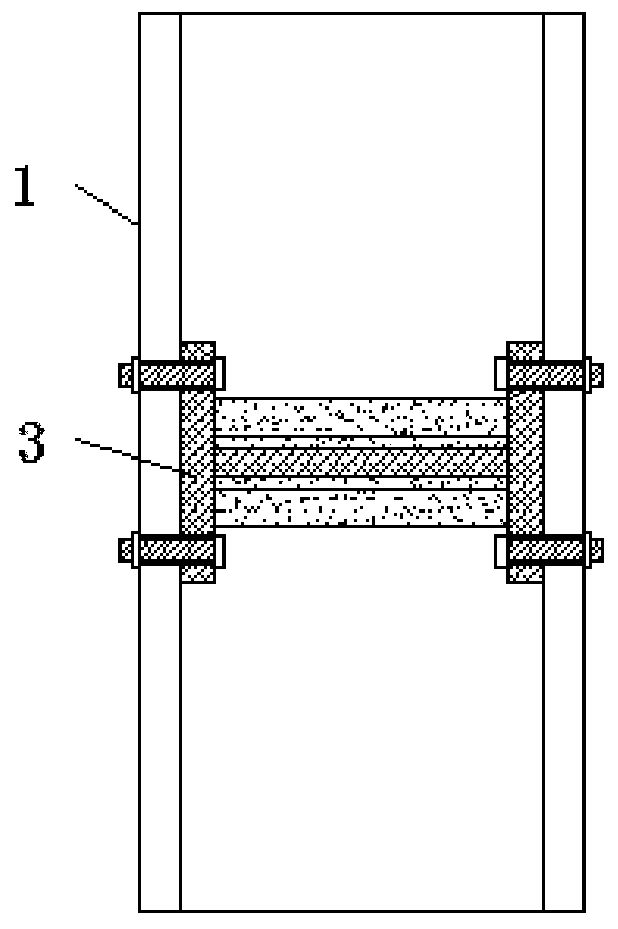H-shaped stand column and cross beam integrated curtain wall structure
A column and beam technology, applied in the direction of walls, building components, building structures, etc., can solve the problems of weak torsion resistance and bearing capacity, complex processing technology, hidden safety hazards, etc., to achieve high capacity and bearing capacity, and simple processing technology. , the effect of reducing security risks
- Summary
- Abstract
- Description
- Claims
- Application Information
AI Technical Summary
Problems solved by technology
Method used
Image
Examples
Embodiment Construction
[0039] Below, in conjunction with accompanying drawing and specific embodiment, the invention is further described:
[0040] Examples, see Figure 1-15According to an embodiment of the present invention, a curtain wall structure integrating H-shaped columns and beams includes H-shaped columns 1, and through holes 2 are opened on both sides of the middle of the H-shaped column 1, and the H-shaped columns 1 are close to The first through hole 2 is provided with an H-shaped beam 3, and the port of the H-shaped beam 3 is provided with a second through hole 4, and the first through hole 2 matches with the second through hole 4, and the H-shaped The column 1 and the H-shaped beam 3 are connected by a bolt one 5, the bolt one 5 runs through the through hole one 2 and the through hole two 4, and the port top of the H-shaped beam 3 is connected to the H-shaped column L-shaped corner fitting 1 6 is welded between 1, and L-shaped corner fitting 2 7 is welded between the port bottom of t...
PUM
 Login to View More
Login to View More Abstract
Description
Claims
Application Information
 Login to View More
Login to View More - R&D
- Intellectual Property
- Life Sciences
- Materials
- Tech Scout
- Unparalleled Data Quality
- Higher Quality Content
- 60% Fewer Hallucinations
Browse by: Latest US Patents, China's latest patents, Technical Efficacy Thesaurus, Application Domain, Technology Topic, Popular Technical Reports.
© 2025 PatSnap. All rights reserved.Legal|Privacy policy|Modern Slavery Act Transparency Statement|Sitemap|About US| Contact US: help@patsnap.com



