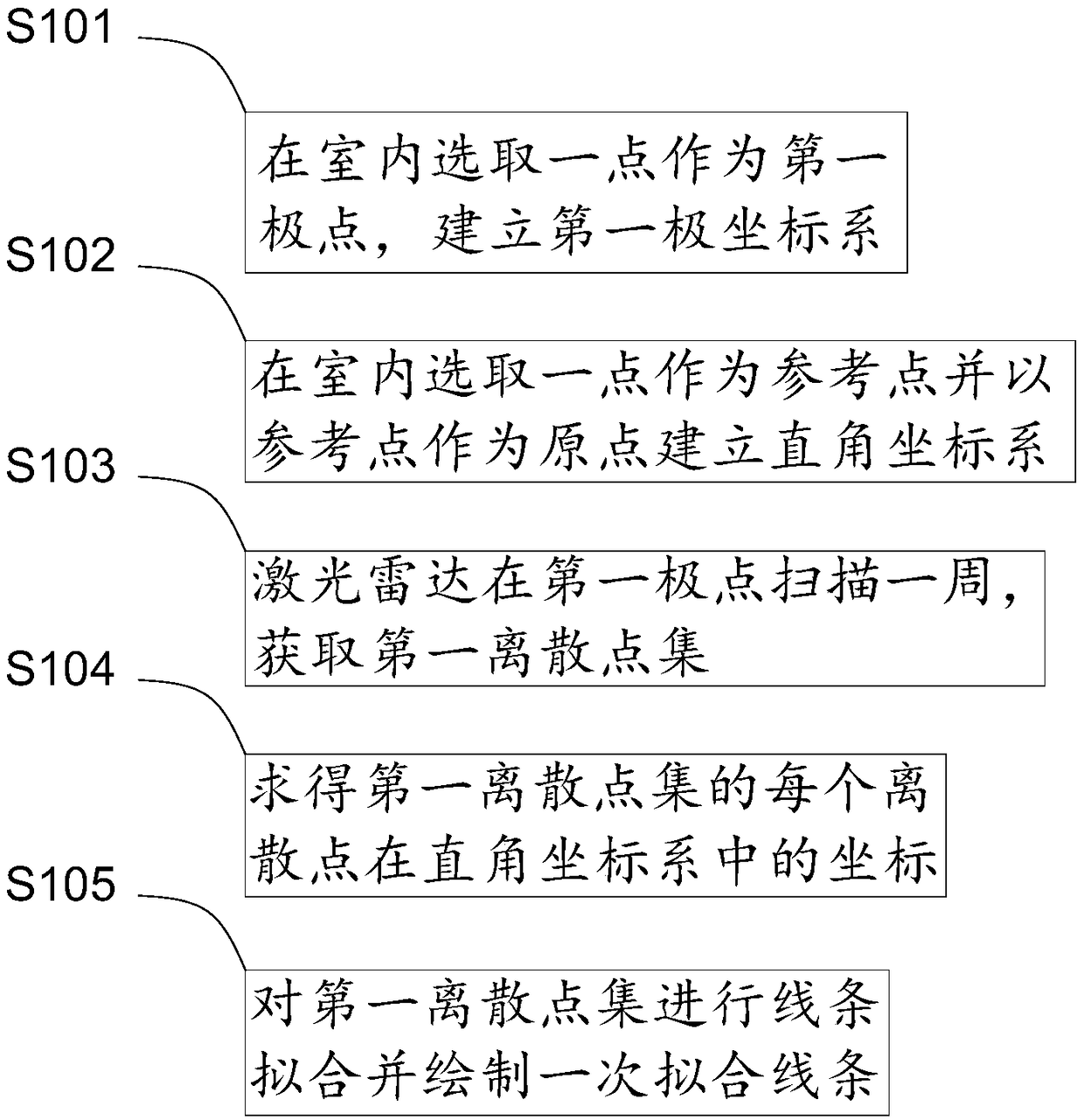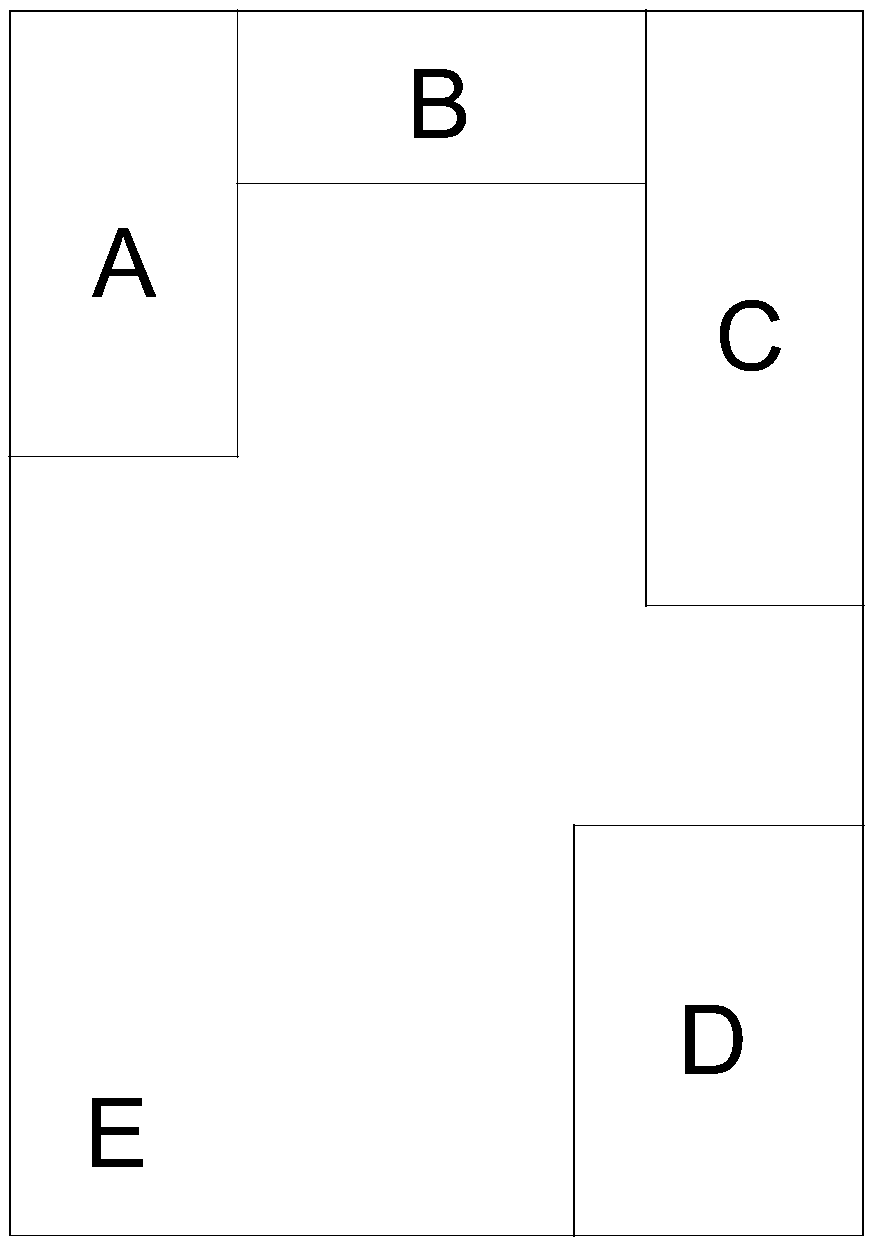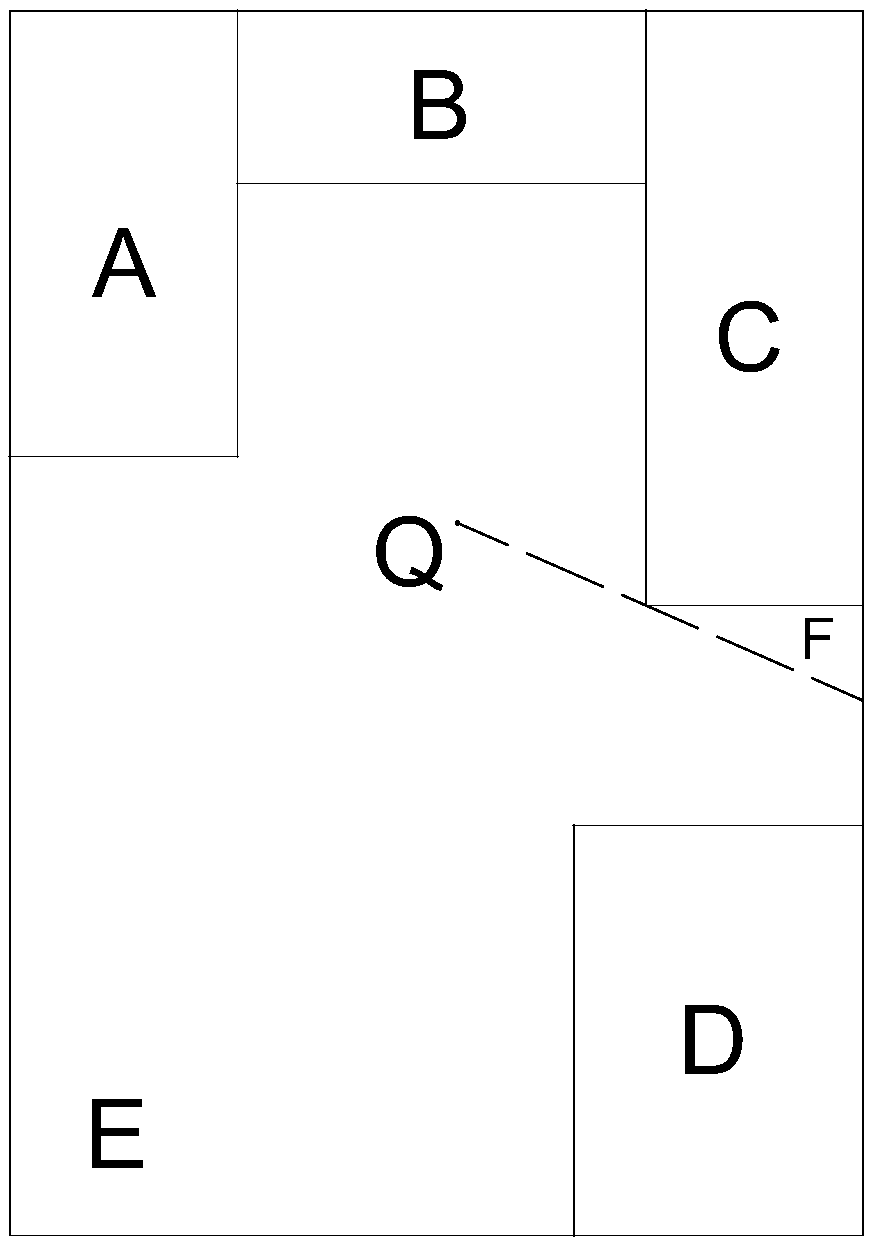Drawing method of an indoor plan
A technology of floor plan and square difference, which is applied in the field of indoor floor plan drawing, can solve problems such as inaccurate size, heavy drawing workload, and difficult measurement, and achieve the effect of accurate size, reduced workload, and fast drawing speed
- Summary
- Abstract
- Description
- Claims
- Application Information
AI Technical Summary
Problems solved by technology
Method used
Image
Examples
Embodiment 2
[0046] In the above example, the first extreme point and the reference point are set to be the same point because the discrete points constituting the boundary of the indoor floor plan can be completely obtained through one scan. Such as Image 6 What is shown is another indoor plan view. From the figure, since the upper end of area D is above the lower end of area C, it is impossible to scan all the boundaries at one time, and at least two scans are required, as shown in Figure 5 Shown is a kind of embodiment 2 of the drawing method of indoor floor plan, comprises the following steps:
[0047] S201. Select a point indoors as the first pole, and establish a first polar coordinate system;
[0048] S202. Select a point indoors as a reference point and establish a rectangular coordinate system with the reference point as the origin. The first polar coordinate system and the rectangular coordinate system are in the same horizontal plane; a benchmark is set on the reference point...
PUM
 Login to View More
Login to View More Abstract
Description
Claims
Application Information
 Login to View More
Login to View More - R&D
- Intellectual Property
- Life Sciences
- Materials
- Tech Scout
- Unparalleled Data Quality
- Higher Quality Content
- 60% Fewer Hallucinations
Browse by: Latest US Patents, China's latest patents, Technical Efficacy Thesaurus, Application Domain, Technology Topic, Popular Technical Reports.
© 2025 PatSnap. All rights reserved.Legal|Privacy policy|Modern Slavery Act Transparency Statement|Sitemap|About US| Contact US: help@patsnap.com



