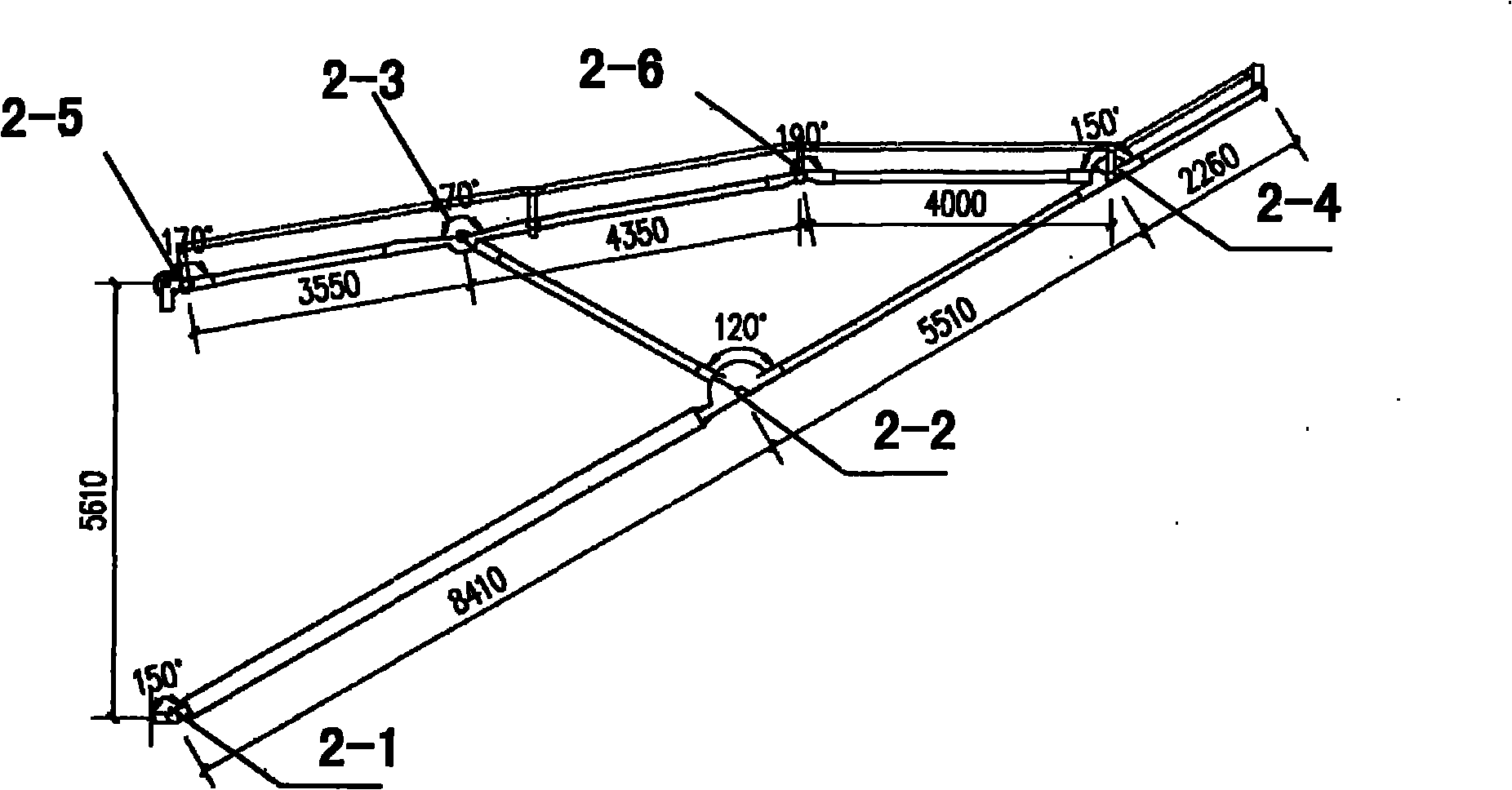Umbrella flexible draw linked building structure
A building structure and linkage technology, applied in building components, building structures, buildings, etc., can solve problems such as the inability to open and close freely, and the inability of sunshades and canopies to form large spaces.
- Summary
- Abstract
- Description
- Claims
- Application Information
AI Technical Summary
Problems solved by technology
Method used
Image
Examples
Embodiment
[0016] This embodiment is an outdoor temporary exhibition venue for the celebration activities of Chongqing University, such as figure 1 As shown, the umbrella-shaped retractable opening-closing linkage building structure includes a column 1, four diagonal bracing structures 2, and a flexible material roof 3. Both the upright column 1 and the diagonal brace structure 2 are fabricated steel structures. The upright column is a cube with a width of 940mm, and the bottom is a box-shaped cube foundation with a side length of 1m. After that, the next step of assembly can be carried out. Diagonal bracing structure 2 such as image 3 As shown, it is composed of six steel diagonal bars with lengths of 8410 mm, 5510 mm, 3550 mm, 4350 mm, 4000 mm and 2260 mm. Figure 4 It is the movement trajectory diagram of each node in the structure from folding to unfolding of the structure of the present invention, such as Figure 4 As shown, when the bottom slidable fulcrum 2-1 slides vertically...
PUM
 Login to View More
Login to View More Abstract
Description
Claims
Application Information
 Login to View More
Login to View More - R&D
- Intellectual Property
- Life Sciences
- Materials
- Tech Scout
- Unparalleled Data Quality
- Higher Quality Content
- 60% Fewer Hallucinations
Browse by: Latest US Patents, China's latest patents, Technical Efficacy Thesaurus, Application Domain, Technology Topic, Popular Technical Reports.
© 2025 PatSnap. All rights reserved.Legal|Privacy policy|Modern Slavery Act Transparency Statement|Sitemap|About US| Contact US: help@patsnap.com



