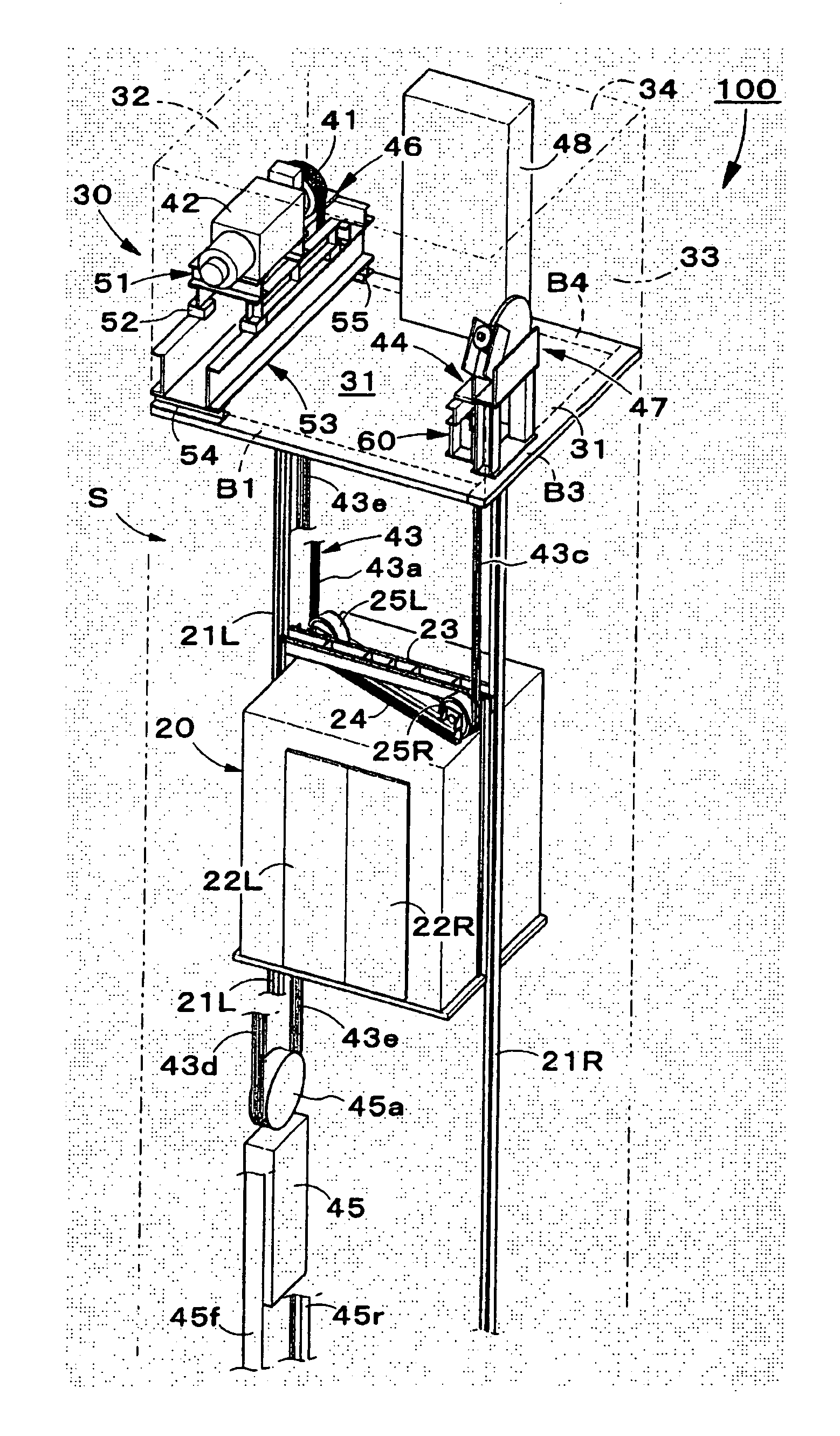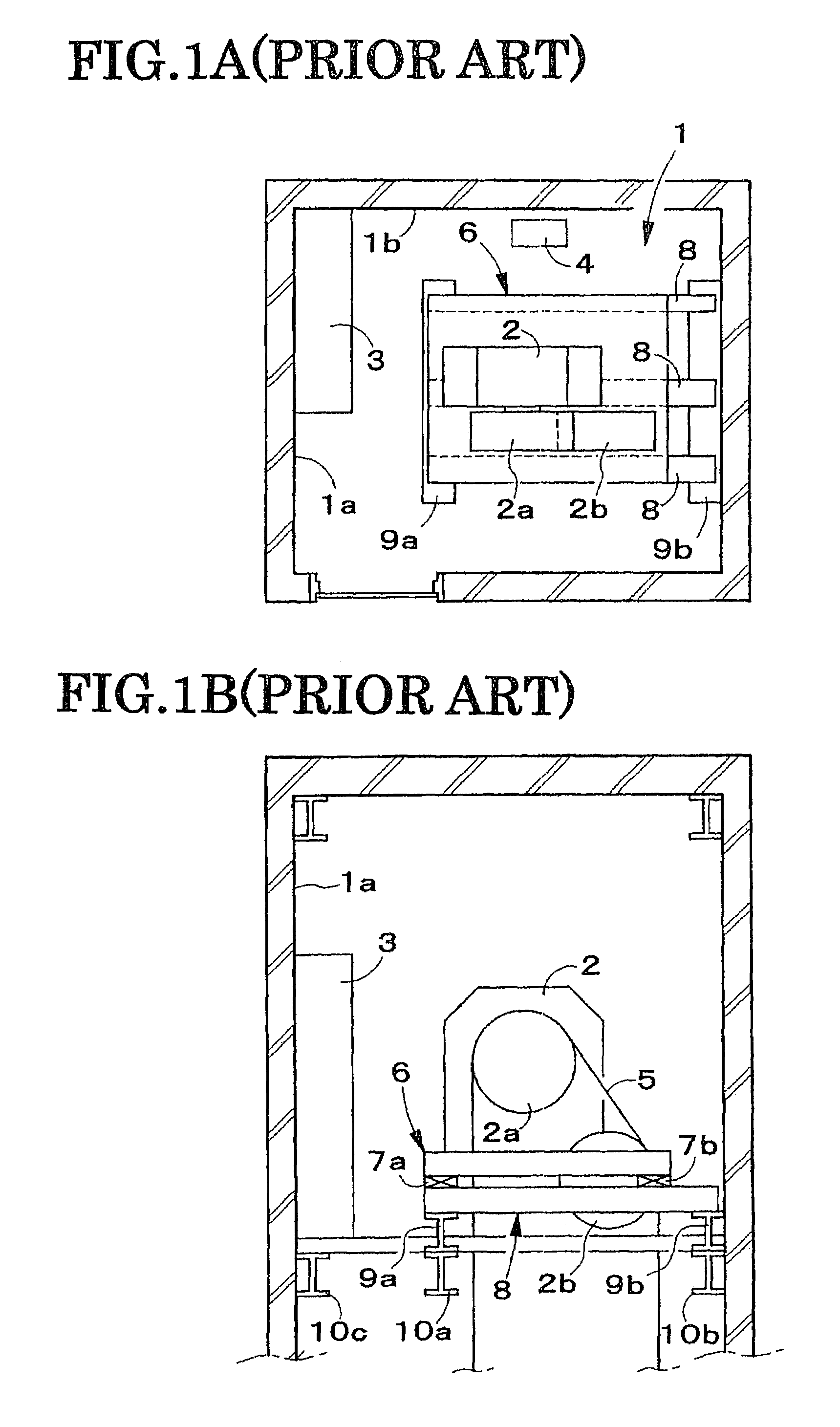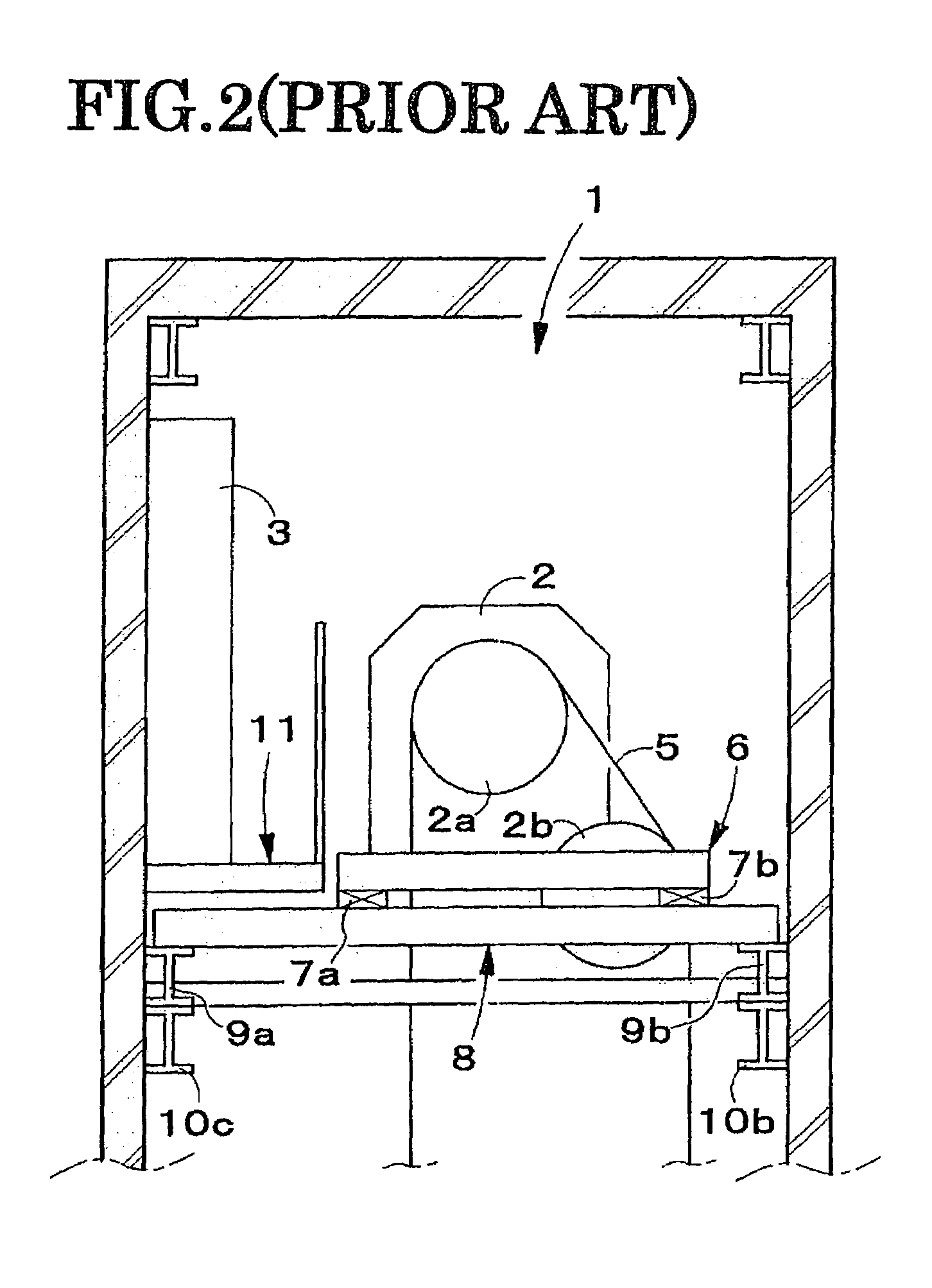Elevator
a technology of elevators and elevators, applied in the field of elevators, can solve the problems of not being able to observe the standard for elevator installation in the country in question
- Summary
- Abstract
- Description
- Claims
- Application Information
AI Technical Summary
Benefits of technology
Problems solved by technology
Method used
Image
Examples
first embodiment
[0078]First of all, the overall construction of an elevator according to a first embodiment will be described with reference to FIG. 3 and FIG. 4. The cage 20 ascends / descends within an elevator shaft S provided in a building, guided by a pair of left and right cage-side guide rails 21L, 21R.
[0079]A pair of left and right doors 22 L, 22 R provided in the front face of the cage 20 open and close in the left / right direction.
[0080]A cage frame that supports the cage 20 comprises an upper beam 23 that extends horizontally in the left / right direction at the top of the cage 20 and a sheave support beam 24 that extends with its upper surface connected with the upper beam 23 and inclined forward / rearwards and left / right in the horizontal plane with respect to the upper beam 23 so as to tightly adhere to the undersurface of the upper beam 23 in the middle thereof in its longitudinal direction.
[0081]Also, a pair of left and right cage-side sheaves 25L, 25R are respectively freely rotatably su...
second embodiment
[0112]Next, an elevator 200 according to a second embodiment will be described with reference to FIG. 10 to FIG. 14.
[0113]In the elevator 100 according to the first embodiment described above, the cage-side stop portion 44 was supported by the supporting frame 60 provided on the floor 31 of the machinery chamber 30.
[0114]However, for example in cases where sufficient strength of the floor 31 of the machinery chamber 30 cannot be guaranteed or in cases where the cage 20 is of large size and heavy, the cage-side stop portion 44 cannot be directly supported by the floor 31 of the machinery chamber 30.
[0115]In such cases, as shown in FIG. 10 and FIG. 11, the cage-side stop portion 44 may be supported by a support beam 61 comprising a pair of left and right C-section (C-shaped) steel members 61a, 61b extending fully in the forwards / rearwards direction within the machinery chamber 30.
[0116]Furthermore, the pair of front and rear level-raising supporting beams 62, 63 are fixed, placed on t...
PUM
 Login to View More
Login to View More Abstract
Description
Claims
Application Information
 Login to View More
Login to View More - R&D
- Intellectual Property
- Life Sciences
- Materials
- Tech Scout
- Unparalleled Data Quality
- Higher Quality Content
- 60% Fewer Hallucinations
Browse by: Latest US Patents, China's latest patents, Technical Efficacy Thesaurus, Application Domain, Technology Topic, Popular Technical Reports.
© 2025 PatSnap. All rights reserved.Legal|Privacy policy|Modern Slavery Act Transparency Statement|Sitemap|About US| Contact US: help@patsnap.com



