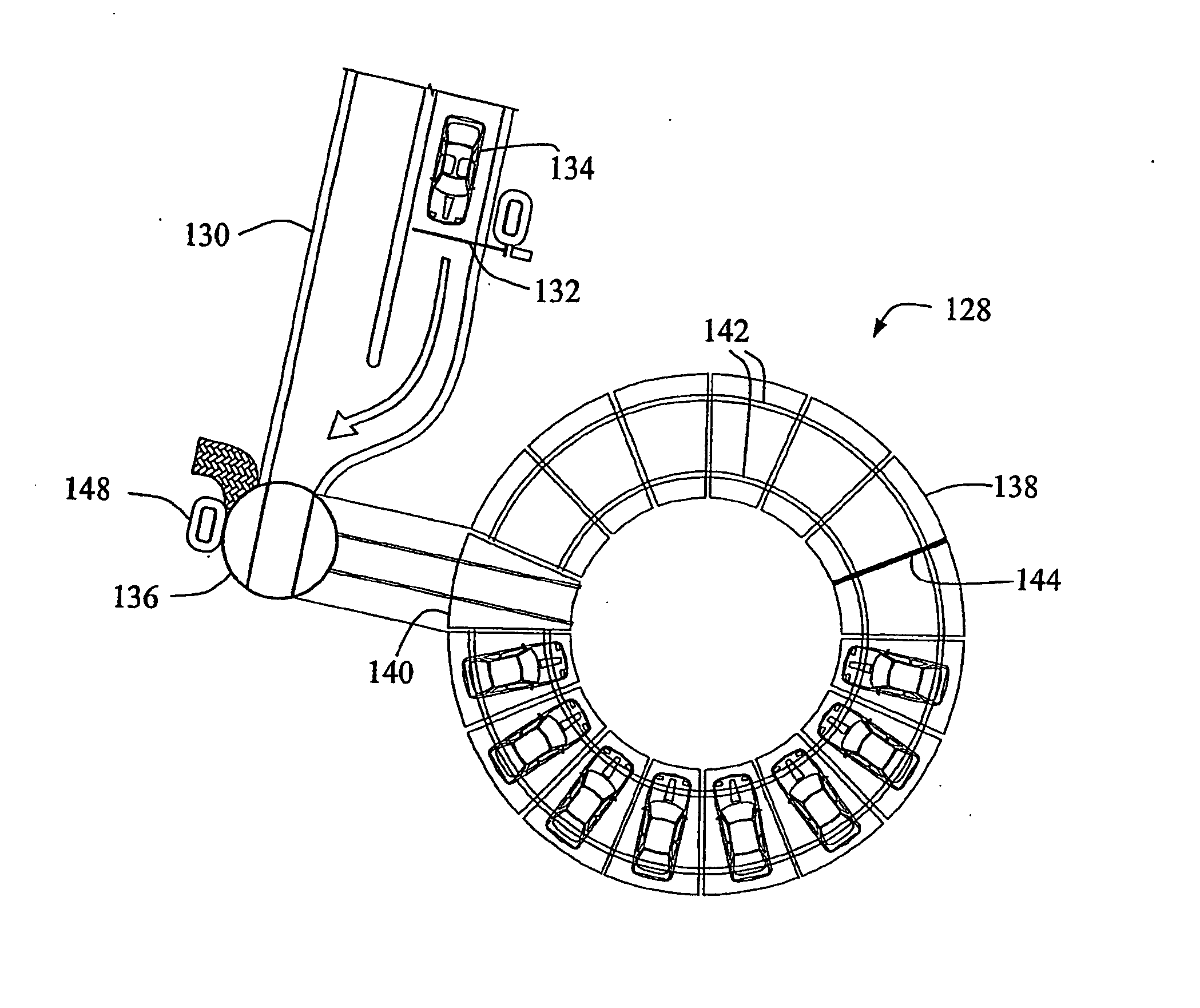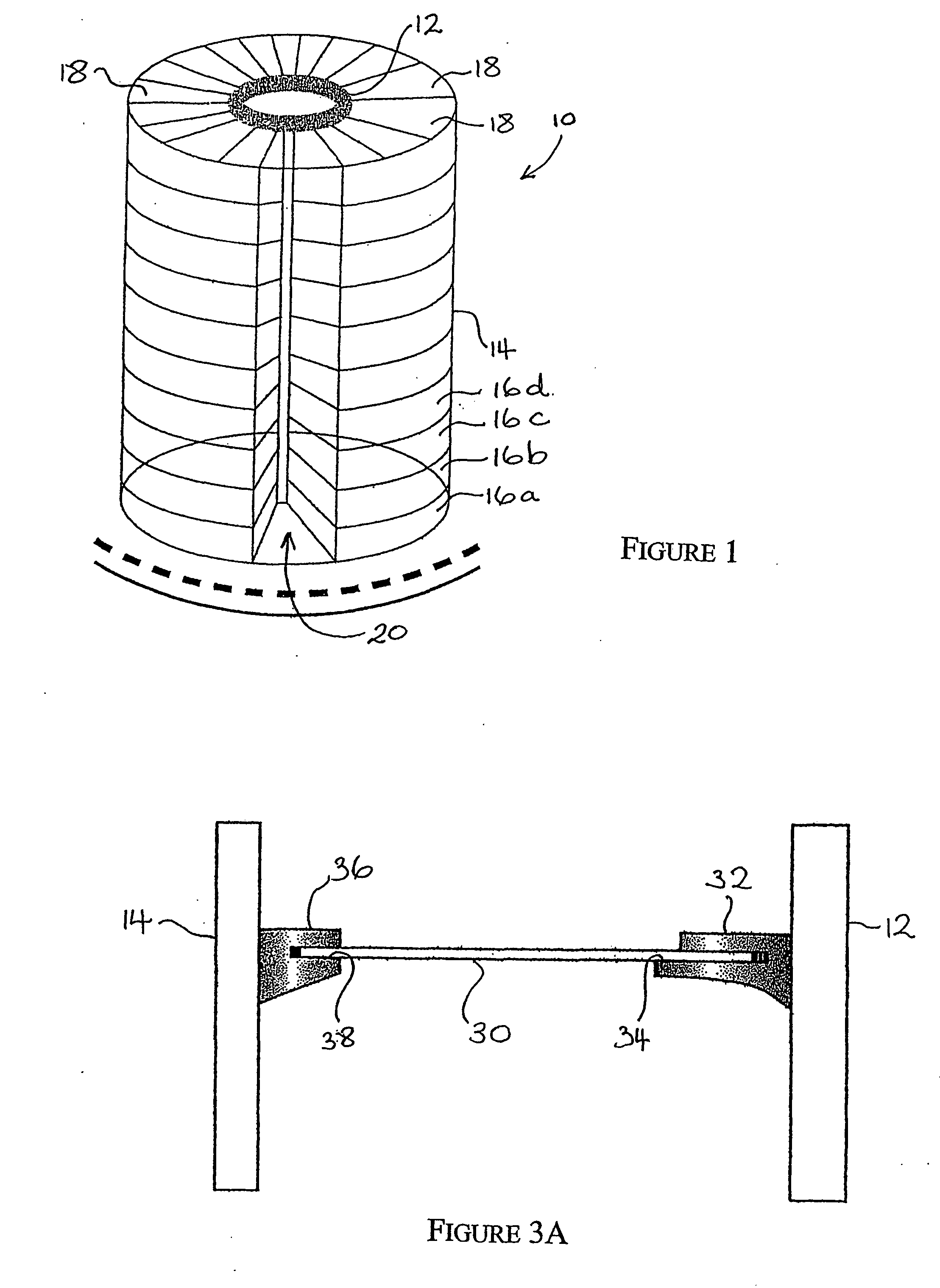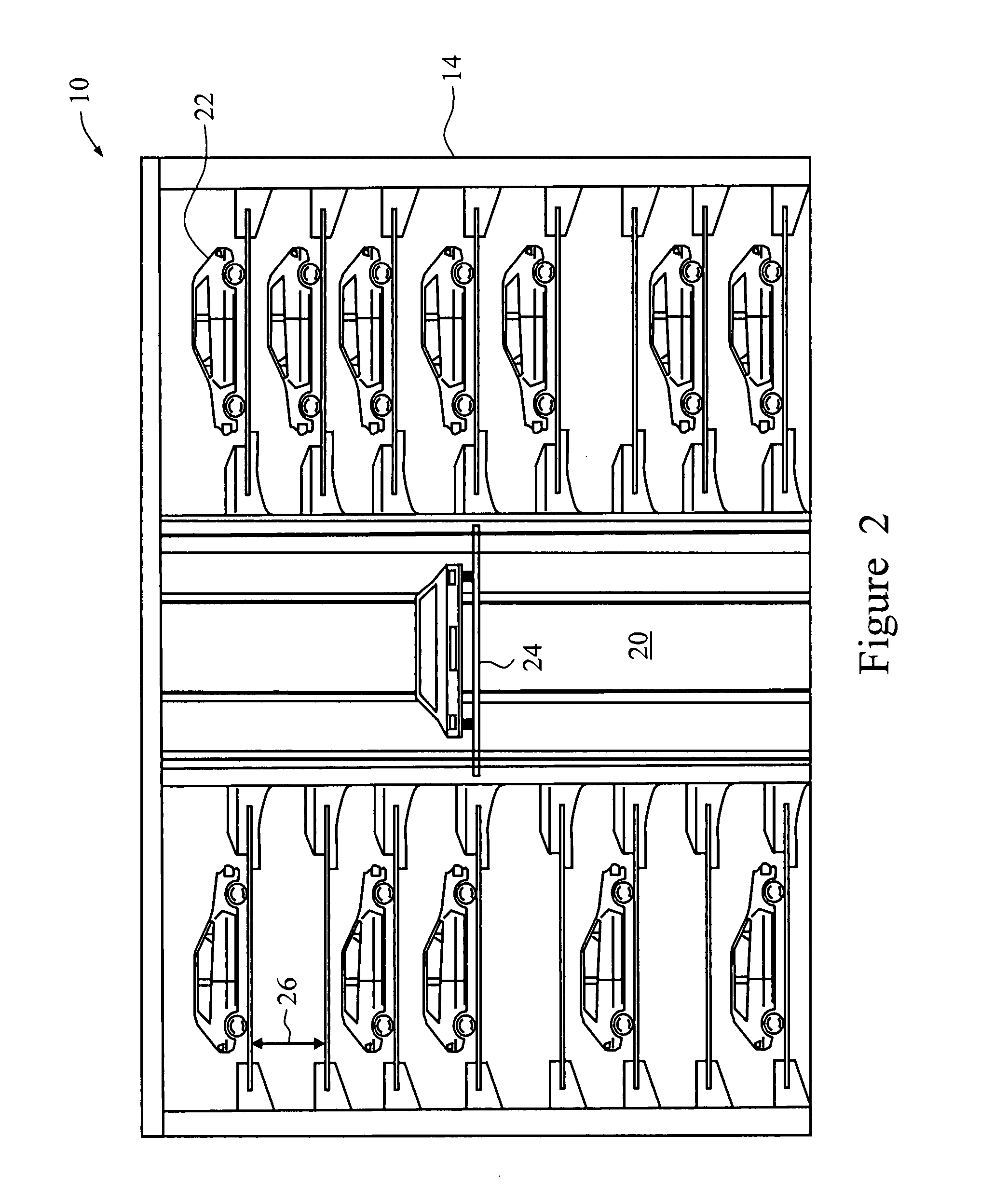Car park
a technology for cars and garages, applied in the field of cars parks or parking garages, can solve the problems of substantial space consumption, and achieve the effect of increasing the parking density
- Summary
- Abstract
- Description
- Claims
- Application Information
AI Technical Summary
Benefits of technology
Problems solved by technology
Method used
Image
Examples
Embodiment Construction
[0061] A car park according to a first preferred embodiment of the present invention is shown generally at 10 in FIG. 1. In this embodiment, the car park 10 is an above-ground car park, though it will be appreciated that it could in some embodiments be partially or wholly below ground.
[0062] Car park 10 includes an inner core 12 and an outer supporting structure 14, and comprises a plurality of annular parking levels 16a, 16b, 16c, etc. Each level comprises a plurality of parking compartments in the form of parking platforms, each of which comprises a sector of a respective annular parking level and extending between inner core 12 and outer structure 14.
[0063] Car park 10 includes a vertical lift shaft 20, generally comprising vertically aligned gaps, one parking platform in width, in each of the parking levels 16a, 16b, etc.
[0064] In one alternative embodiment, the lift shaft has a spiral configuration in which the gaps are progressively offset around the vertical axis of the ca...
PUM
 Login to View More
Login to View More Abstract
Description
Claims
Application Information
 Login to View More
Login to View More - R&D
- Intellectual Property
- Life Sciences
- Materials
- Tech Scout
- Unparalleled Data Quality
- Higher Quality Content
- 60% Fewer Hallucinations
Browse by: Latest US Patents, China's latest patents, Technical Efficacy Thesaurus, Application Domain, Technology Topic, Popular Technical Reports.
© 2025 PatSnap. All rights reserved.Legal|Privacy policy|Modern Slavery Act Transparency Statement|Sitemap|About US| Contact US: help@patsnap.com



