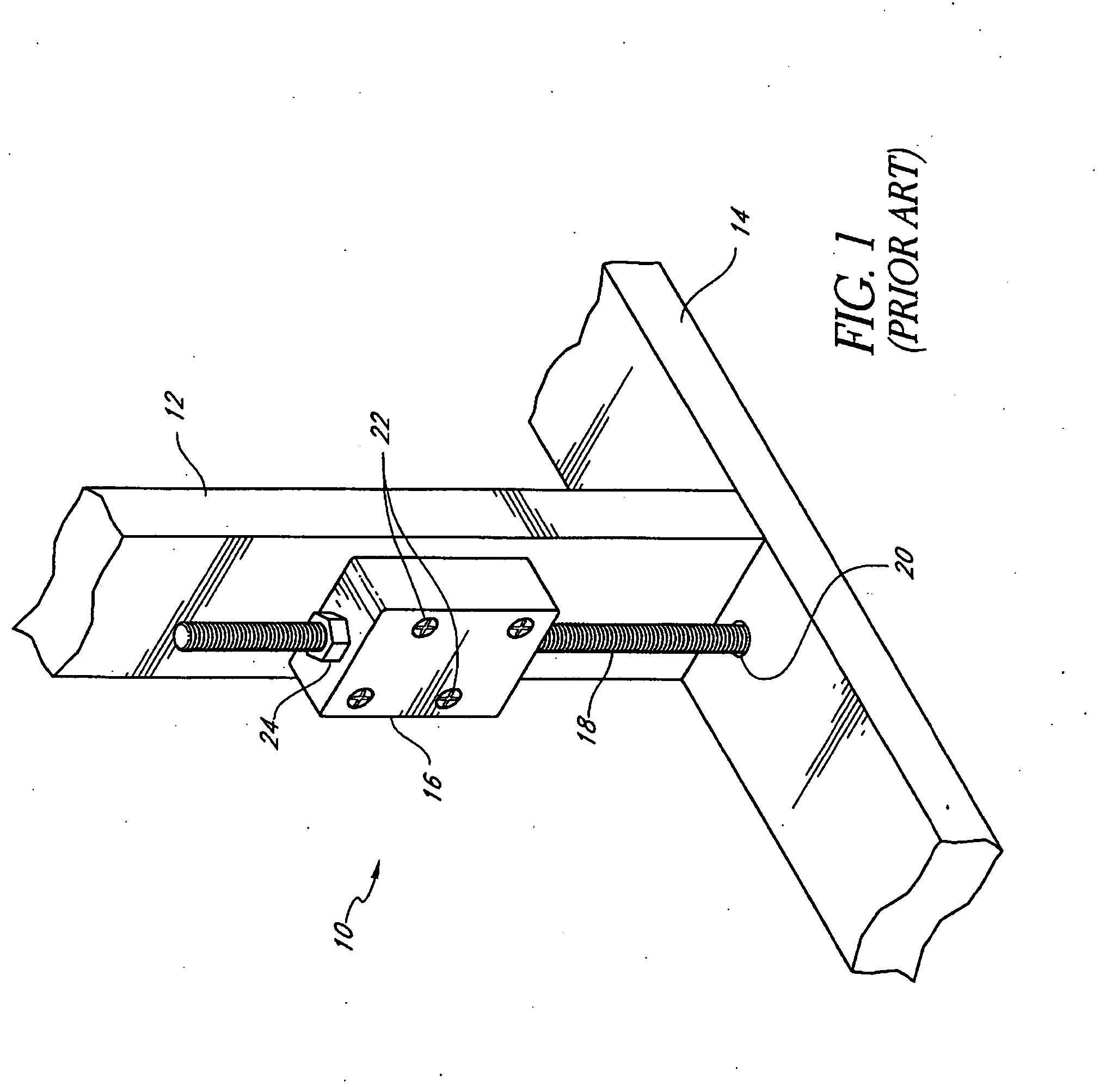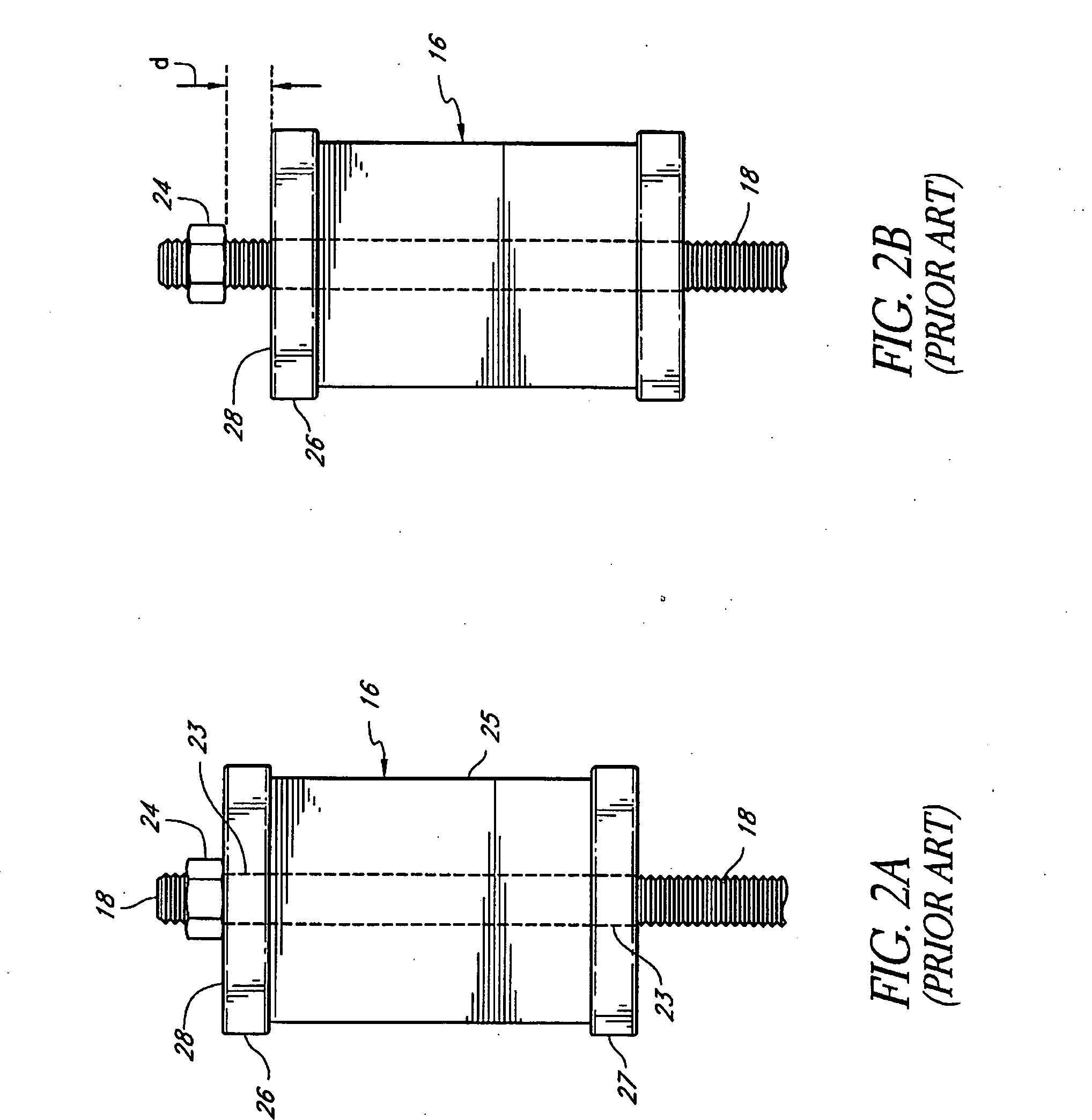Shrinkage-compensating continuity system
- Summary
- Abstract
- Description
- Claims
- Application Information
AI Technical Summary
Benefits of technology
Problems solved by technology
Method used
Image
Examples
Embodiment Construction
[0037]FIG. 1 shows a hold-down assembly 10 for holding down a generally vertical stud 12 with respect to a stable structural element below, such as a building foundation. The illustrated stud 12 has a lower end bearing against a generally horizontal beam or chord 14. The hold-down assembly 10 comprises a stud-connector 16 and a generally vertical rod 18. The stud-connector 16 is secured to the stud 12 and engaged with the rod 18 in a manner that resists upward movement of the stud-connector 16 with respect to the rod 18. The rod 18 extends downward through a hole 20 in the chord 14, a lower portion of the rod being secured to a building element whose vertical position remains substantially constant as various elements of the building (e.g., the stud 12) “settle” downward due to the shrinkage of wooden members. Typically, the lower portion of the rod 18 is secured to the building's foundation or to another portion of the building's continuity system. In the illustrated hold-down asse...
PUM
 Login to View More
Login to View More Abstract
Description
Claims
Application Information
 Login to View More
Login to View More - R&D
- Intellectual Property
- Life Sciences
- Materials
- Tech Scout
- Unparalleled Data Quality
- Higher Quality Content
- 60% Fewer Hallucinations
Browse by: Latest US Patents, China's latest patents, Technical Efficacy Thesaurus, Application Domain, Technology Topic, Popular Technical Reports.
© 2025 PatSnap. All rights reserved.Legal|Privacy policy|Modern Slavery Act Transparency Statement|Sitemap|About US| Contact US: help@patsnap.com



