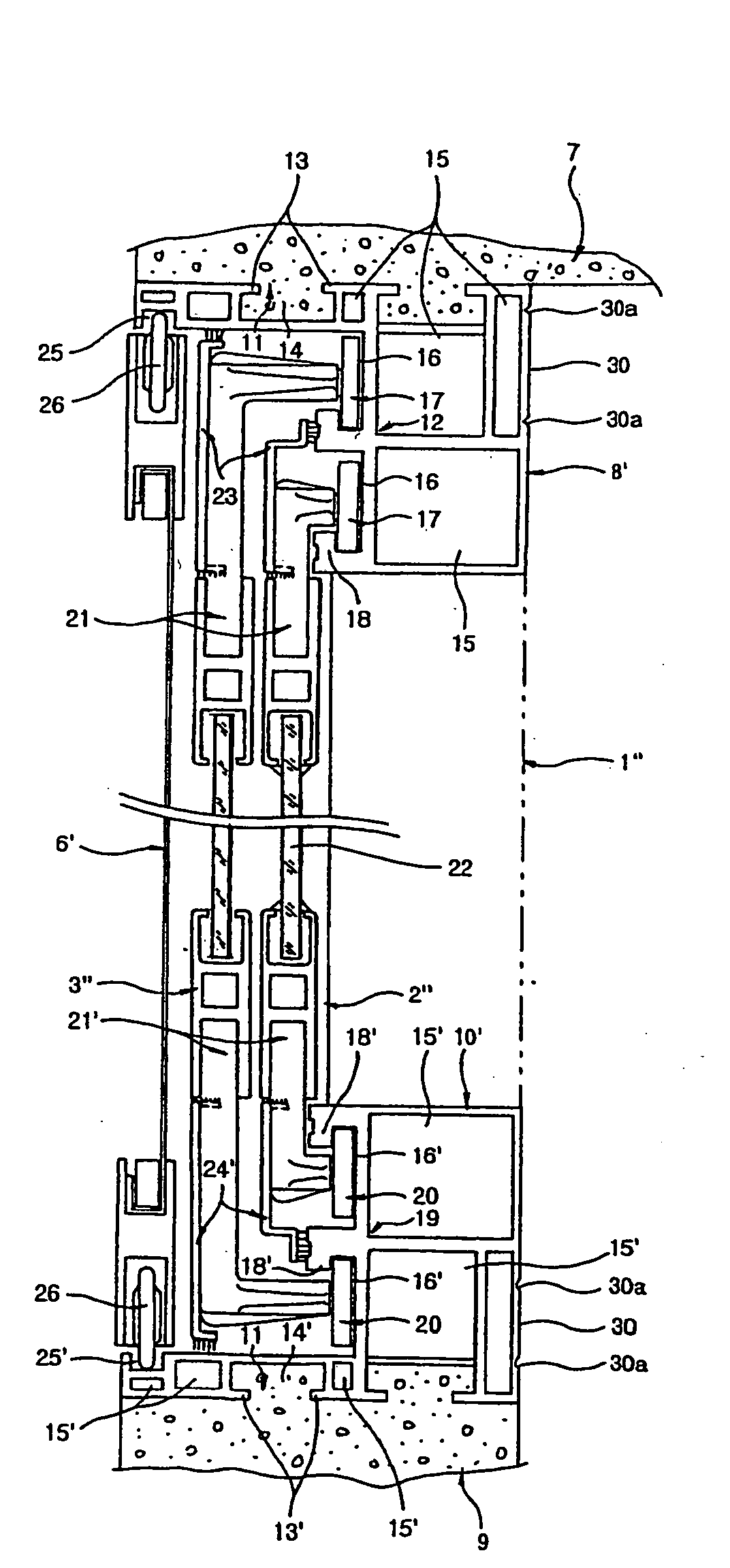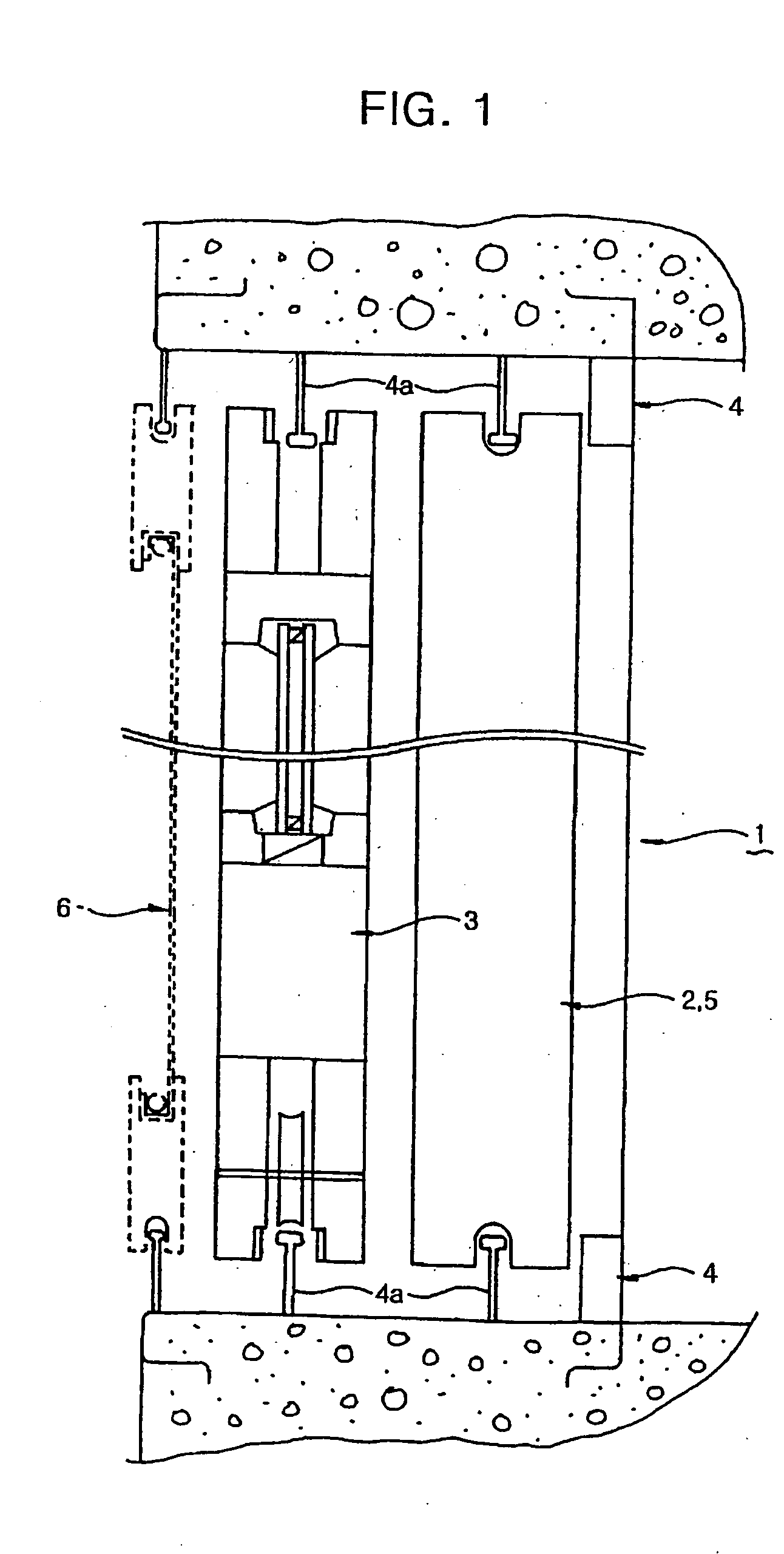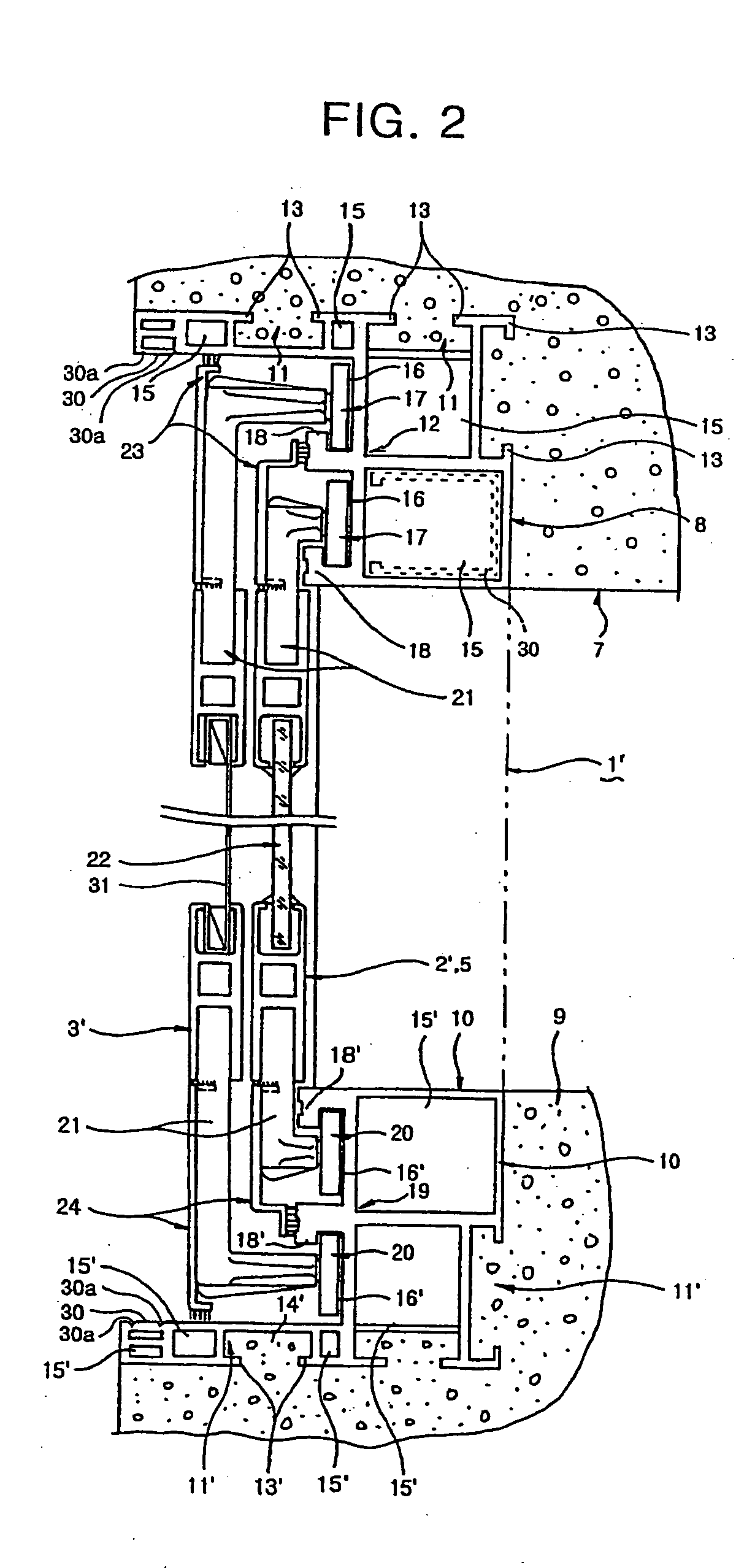Window and window frame structure thereof
a technology of window frame and window frame, which is applied in the direction of revolving doors, building components, construction, etc., can solve the problems of difficult opening or closing the window, the window frame is left as it is or is removed,
- Summary
- Abstract
- Description
- Claims
- Application Information
AI Technical Summary
Benefits of technology
Problems solved by technology
Method used
Image
Examples
Embodiment Construction
[0023] Reference will now be made in detail to the preferred embodiments of the present invention; examples of which are illustrated in the accompanying drawings.
[0024]FIG. 2 is a schematic cross-sectional view illustrating the structure of a window frame for a living-room according to one preferred embodiment of the present invention.
[0025] The structure of the window frame for living-room window according to the present invention includes, as shown in FIG. 2, an upper window frame 8 having at least one recess portion fixedly secured to a concrete casting surface of a ceiling 7, a lower window frame 9 having at least one recess portion secured fixed to a concrete casting surface of a floor to be flush with the concrete casting surface of the floor, an interior window 2′ having both ends inserted into the upper and lower window frames to form a “”-shaped cross section, and an exterior window 3′ arranged apart from the interior window at predetermined intervals and having both ends...
PUM
 Login to View More
Login to View More Abstract
Description
Claims
Application Information
 Login to View More
Login to View More - R&D
- Intellectual Property
- Life Sciences
- Materials
- Tech Scout
- Unparalleled Data Quality
- Higher Quality Content
- 60% Fewer Hallucinations
Browse by: Latest US Patents, China's latest patents, Technical Efficacy Thesaurus, Application Domain, Technology Topic, Popular Technical Reports.
© 2025 PatSnap. All rights reserved.Legal|Privacy policy|Modern Slavery Act Transparency Statement|Sitemap|About US| Contact US: help@patsnap.com



