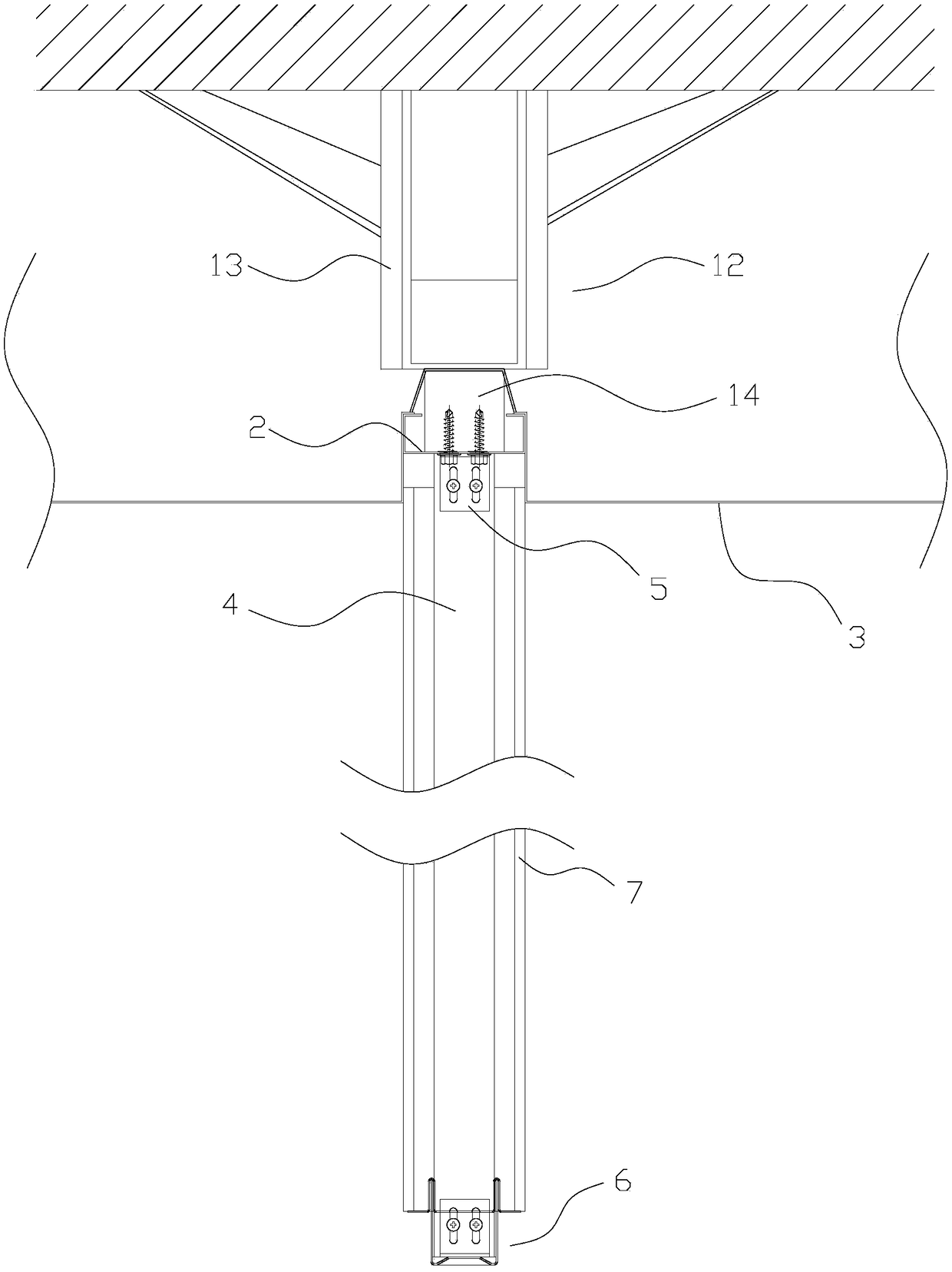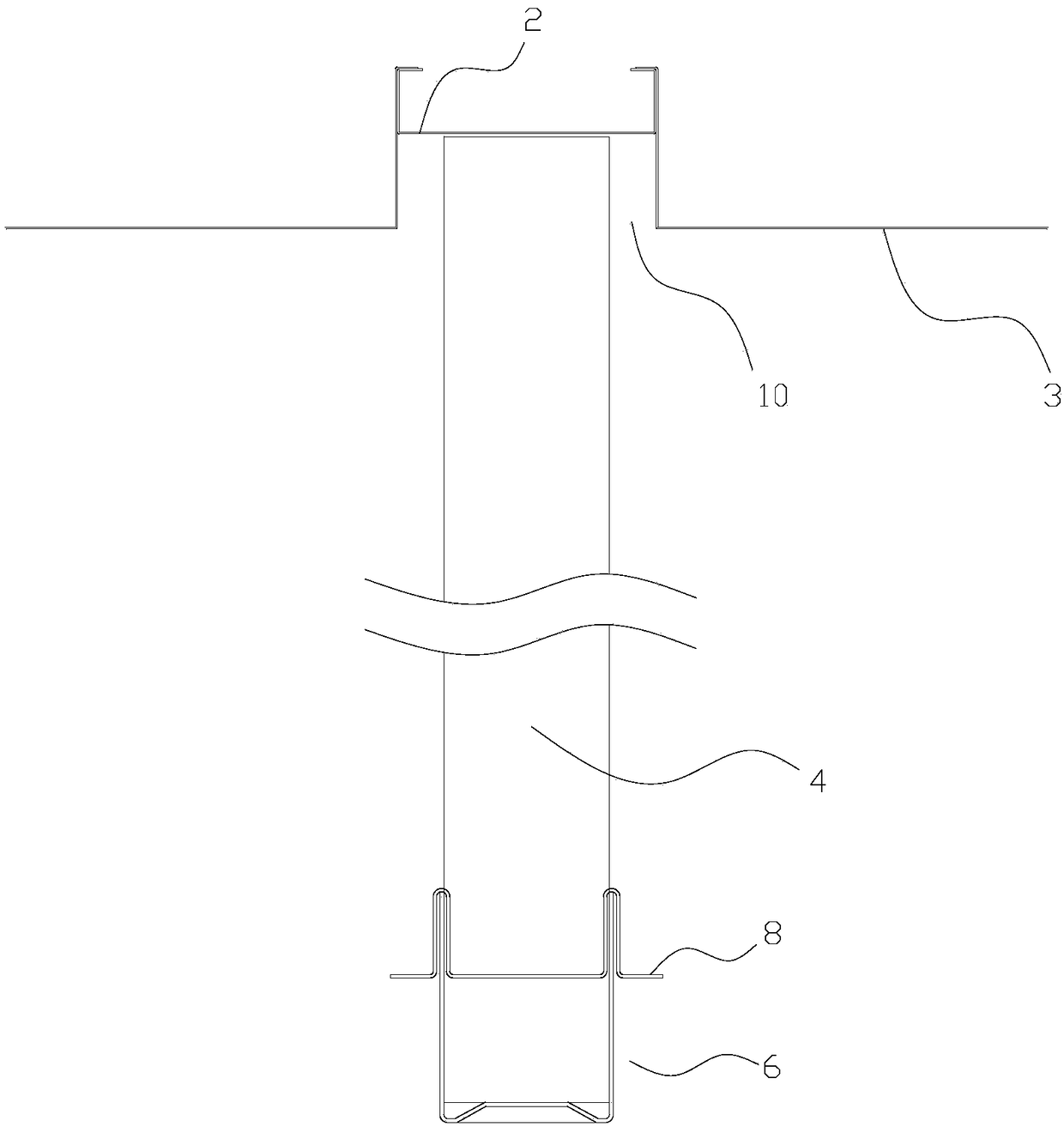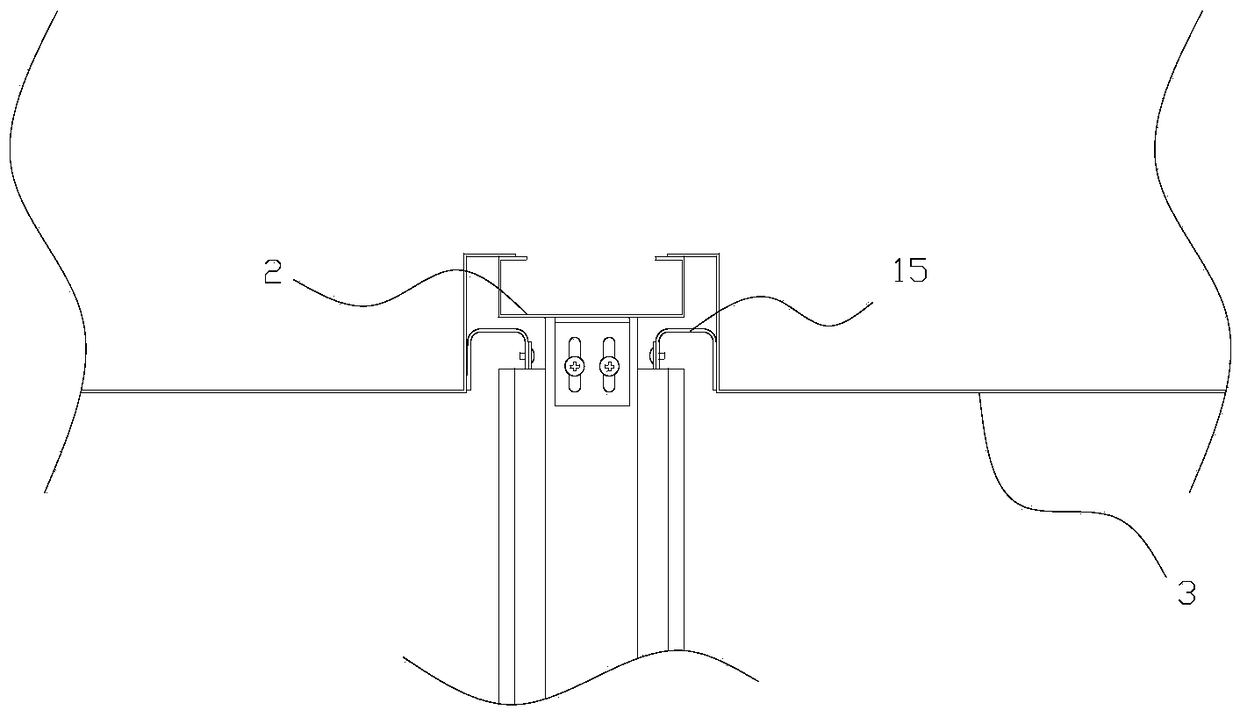Integrated ceiling and partition system
A partition system and ceiling technology, which is applied to building components, walls, buildings, etc., can solve the problems of scrapped ceilings and the inability to change the layout of indoor partitions, and achieve the effect of strong integration
- Summary
- Abstract
- Description
- Claims
- Application Information
AI Technical Summary
Problems solved by technology
Method used
Image
Examples
Embodiment
[0044] see Figure 1 to Figure 2 ,and Figure 6 to Figure 7 , the present invention provides an integrated ceiling partition system, including an integrally connected ceiling system and partition system;
[0045] The ceiling system includes: bracket assembly 1, wide keel 2 and ceiling 3; the wide keel 2 is hoisted and fixed by the bracket assembly 1; the edge of the ceiling 3 extends upward to form the side wall of the ceiling 3, and the top edge of the side wall of the ceiling 3 is provided with an outward extension The skirt, the ceiling 3 is built on the wide keel 2 through the skirt, and the height of the side wall of the ceiling 3 is higher than the height of the wide keel 2, so that the wide keel 2 is depressed upwards between the two ceilings 3 to form a groove structure;
[0046] The partition system includes: column 4, connecting member 5, bottom beam 6 and partition panel 7; the bottom beam 6 is laid on the ground and directly below the wide keel 2; the column 4 is ...
PUM
 Login to View More
Login to View More Abstract
Description
Claims
Application Information
 Login to View More
Login to View More - R&D
- Intellectual Property
- Life Sciences
- Materials
- Tech Scout
- Unparalleled Data Quality
- Higher Quality Content
- 60% Fewer Hallucinations
Browse by: Latest US Patents, China's latest patents, Technical Efficacy Thesaurus, Application Domain, Technology Topic, Popular Technical Reports.
© 2025 PatSnap. All rights reserved.Legal|Privacy policy|Modern Slavery Act Transparency Statement|Sitemap|About US| Contact US: help@patsnap.com



