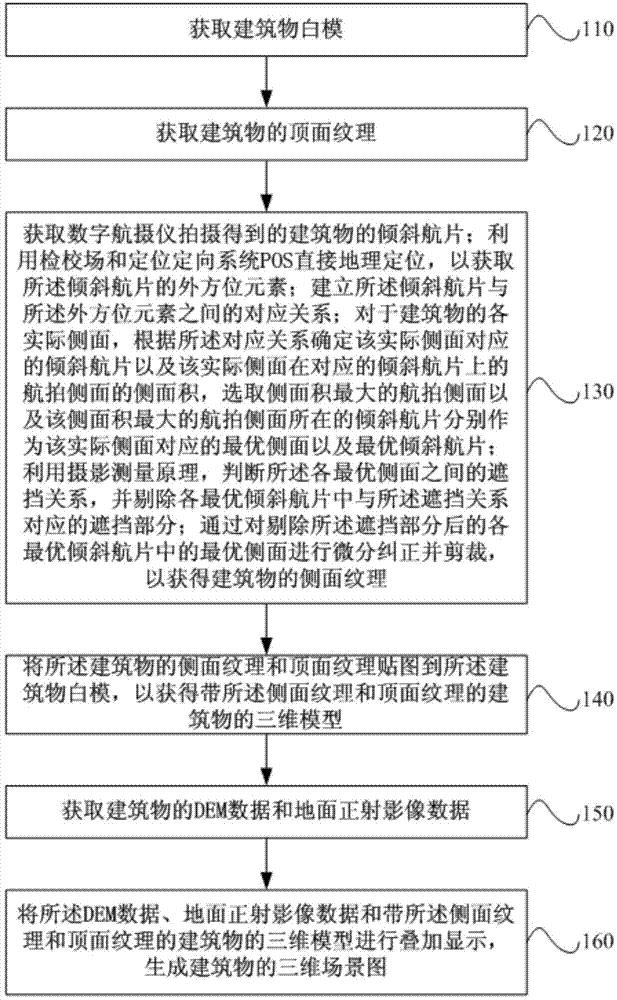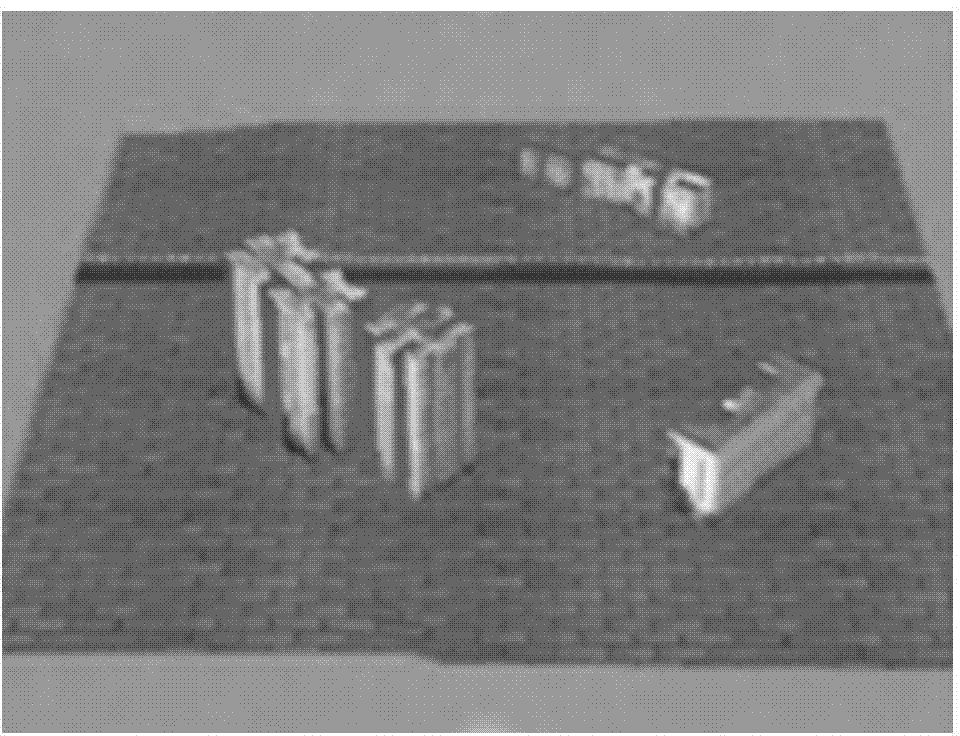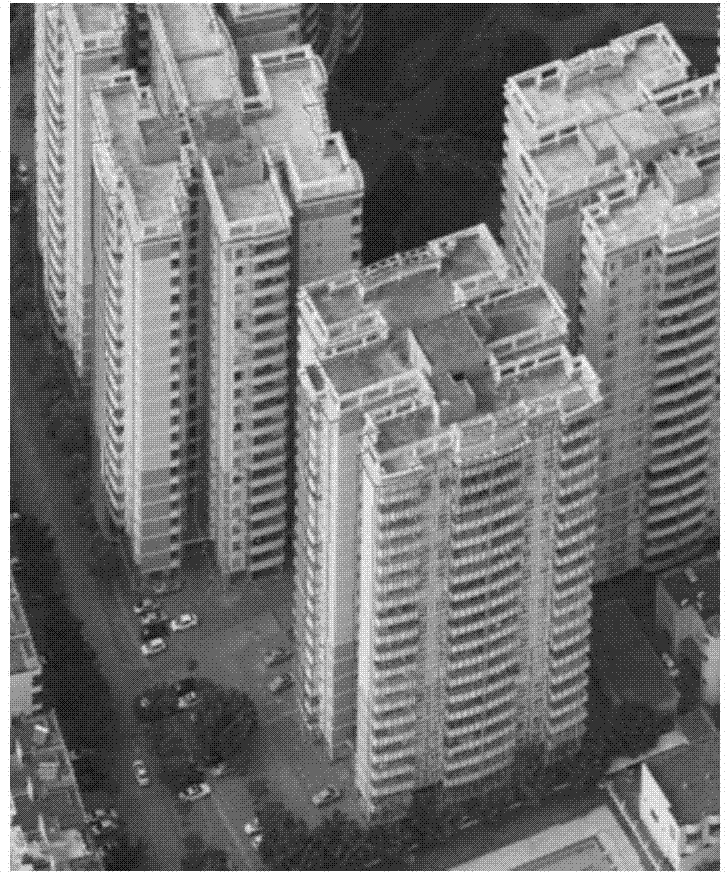Method and system for obtaining three-dimensional model of building
A technology of 3D models and buildings, applied in the field of photogrammetry, which can solve problems such as low automation, difficulty in establishing one-to-one correspondence between white models of buildings, and complex mapping process
- Summary
- Abstract
- Description
- Claims
- Application Information
AI Technical Summary
Problems solved by technology
Method used
Image
Examples
Embodiment 1
[0071] see figure 1 , a flowchart of a method for acquiring a three-dimensional model of a building provided by an embodiment of the present invention. Such as figure 1 As shown, the method may include:
[0072] Step 110, obtaining the white model of the building.
[0073] In this step, the building white model data can be determined according to the boundary vector data by acquiring the boundary vector data of the building, and then the building white model data can be obtained according to the white model data. The white mold of the acquired building can be as follows Figure 1a shown.
[0074] Step 120, acquiring the top surface texture of the building.
[0075] In this step, the top surface texture of the building can be obtained from the tilted aerial photos taken by the digital aerial camera. Preferably, it may include: obtaining the top aerial photo of the building; for each actual top surface of the building, determining the corresponding top surface according to...
Embodiment 2
[0100] see figure 2 , which is a flow chart of a method for obtaining an outer orientation element of an oblique aerial photo in a method for obtaining a three-dimensional model of a building provided by an embodiment of the present invention. On the basis of the above-mentioned embodiments, this embodiment further optimizes the acquisition method of the three-dimensional model of the building by using the calibration field and the direct geolocation of the POS to obtain the outer orientation elements of the inclined aerial photo. Such as figure 2 As shown, the method for obtaining the outer azimuth element of the inclined aerial photo may include:
[0101] Step 210, determining a first angle relationship and a first position relationship among the four tilted sub-cameras in the digital aerial camera.
[0102] The digital aerial photographing instrument integrates five cameras, and the downward-looking camera is installed vertically downward in the middle of the digital ae...
Embodiment 3
[0109] On the basis of the above-mentioned embodiments, this embodiment further optimizes the acquisition method of the three-dimensional model of the building by using the principle of photogrammetry to judge the occlusion relationship between the optimal sides. Methods for occluding relationships can include:
[0110] Step a, connecting the photographic center of the optimal tilted aerial photo where the first optimal side to be judged is located to a plurality of preset points on the first optimal side to be judged to form a plurality of preset connections;
[0111] In this step, the plurality of preset points may be each vertex of the selected polygonal surface on the first optimal side to be judged and the center point of the polygonal surface.
[0112] Step b, judging one by one whether there is an intersection between the second optimal side to be judged and the plurality of preset connecting lines;
[0113] Step c, if yes, judge whether the intersection of the second ...
PUM
 Login to View More
Login to View More Abstract
Description
Claims
Application Information
 Login to View More
Login to View More - R&D
- Intellectual Property
- Life Sciences
- Materials
- Tech Scout
- Unparalleled Data Quality
- Higher Quality Content
- 60% Fewer Hallucinations
Browse by: Latest US Patents, China's latest patents, Technical Efficacy Thesaurus, Application Domain, Technology Topic, Popular Technical Reports.
© 2025 PatSnap. All rights reserved.Legal|Privacy policy|Modern Slavery Act Transparency Statement|Sitemap|About US| Contact US: help@patsnap.com



