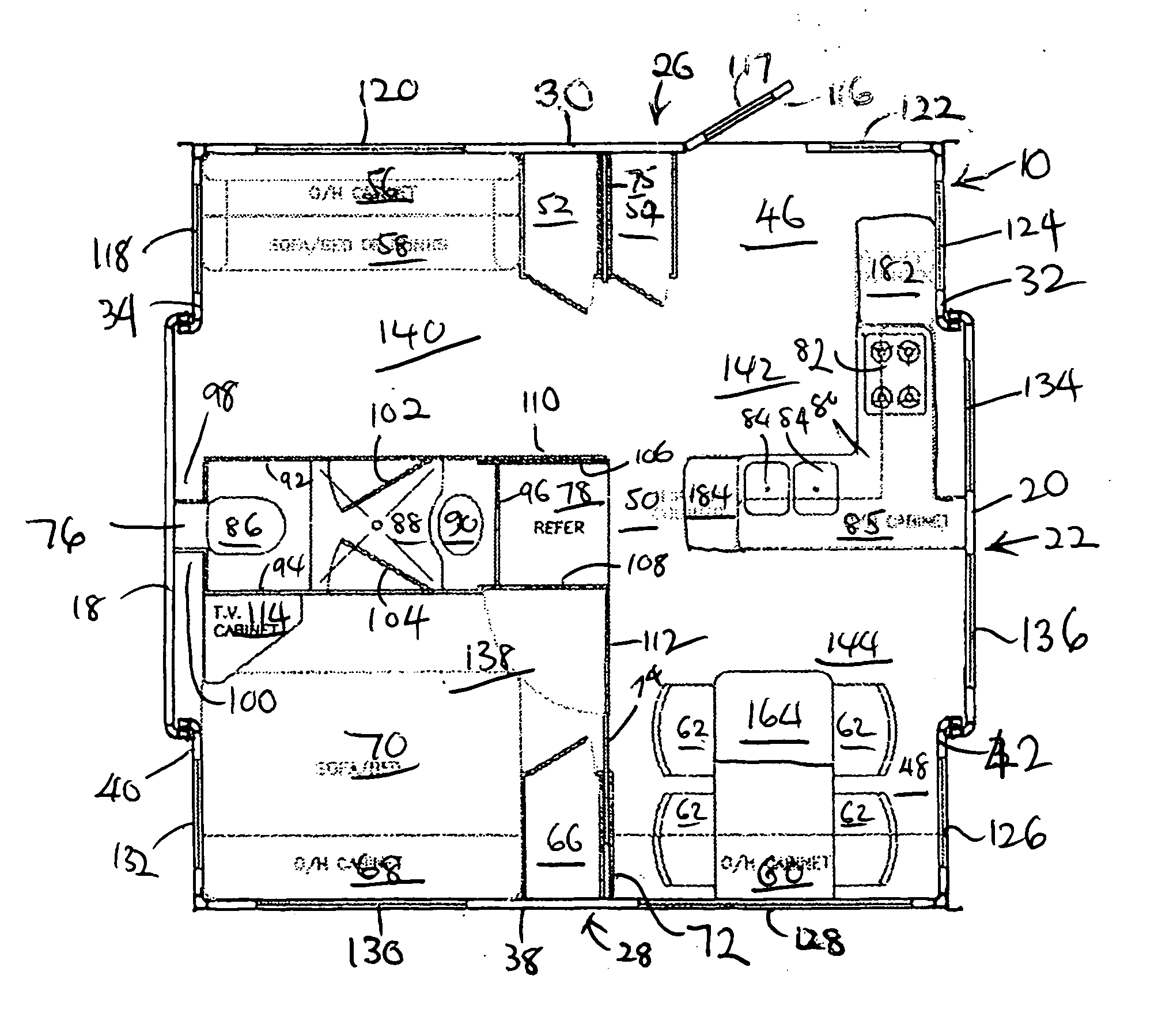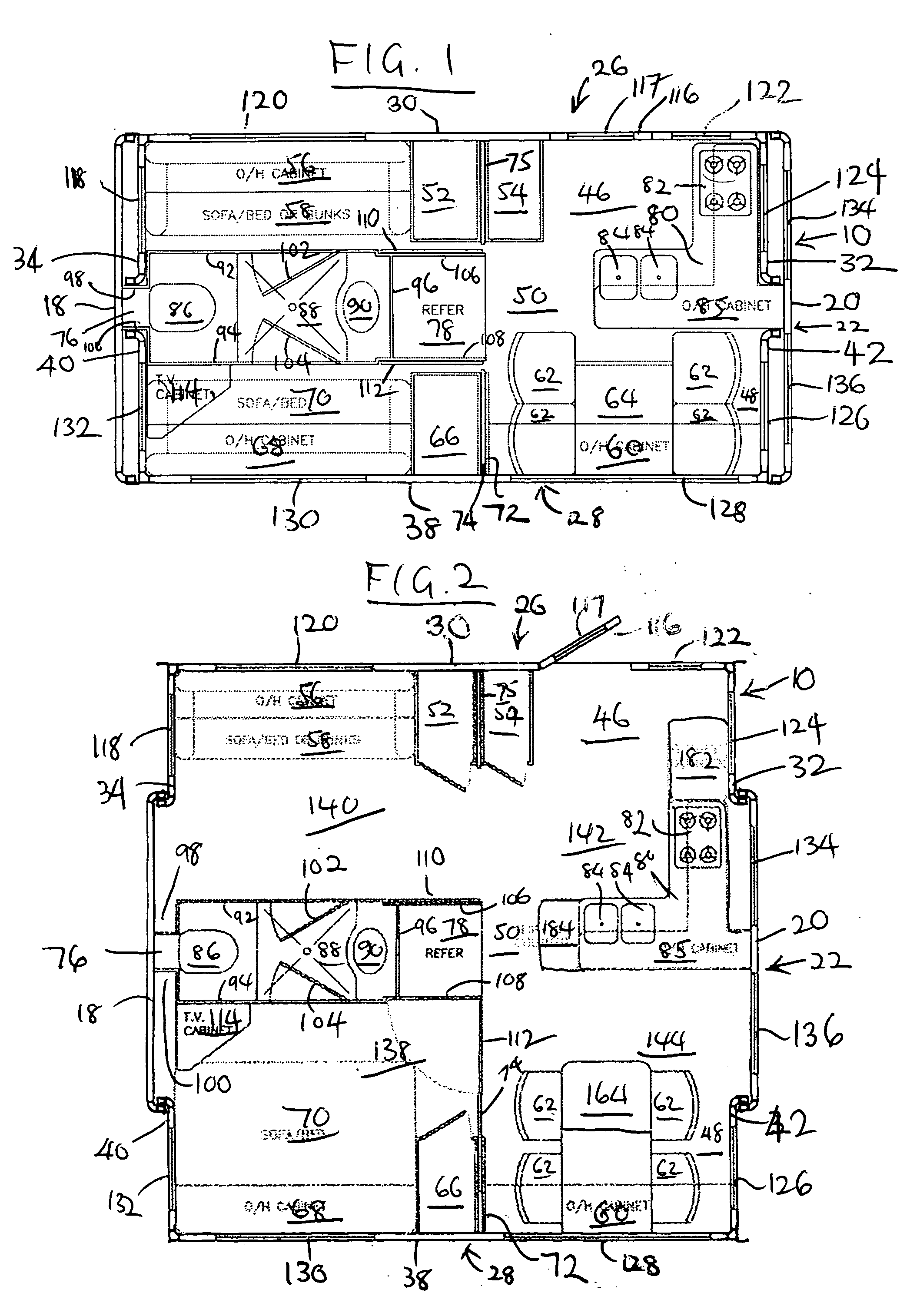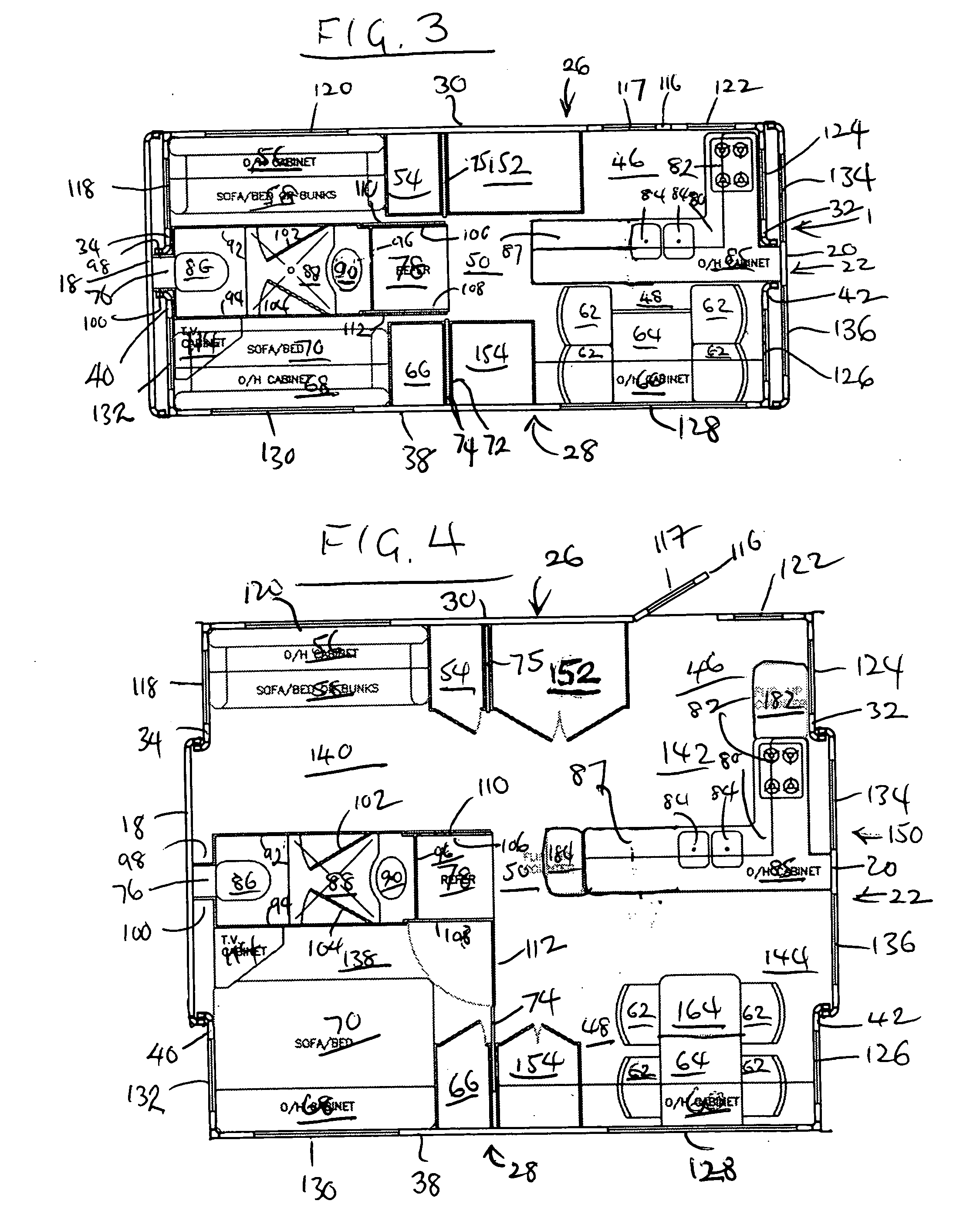Slidable room arrangement for recreational trailer
a technology for recreational trailers and rooms, applied in the direction of monocoque constructions, vehicles with living accommodation, items transportation vehicles, etc., can solve the problem of less usable units
- Summary
- Abstract
- Description
- Claims
- Application Information
AI Technical Summary
Benefits of technology
Problems solved by technology
Method used
Image
Examples
Embodiment Construction
[0007] In a first broad aspect the invention is directed to a trailer having therein living accommodation, having a fixed central portion and slideout lateral room portions slidably mounted within the central portion and movable between a first retracted position and a second expanded position. These slideout room portions being substantially identical in size and opposed to each other. A room in the fixed central portion extends longitudinally along the fixed central portion, it has two side walls, and at least one crosswall. At least one side wall has therein a side door permitting access to one said slideout room, preferably both side walls have opposed side doors permitting access to the slideout rooms. The crosswall is typically about the middle of the fixed central portion. The slideout rooms when in first retracted position are telescopically nested within the central portion having their inner edge adjacent the room in the fixed central portion and their outer edges adjacent...
PUM
 Login to View More
Login to View More Abstract
Description
Claims
Application Information
 Login to View More
Login to View More - R&D
- Intellectual Property
- Life Sciences
- Materials
- Tech Scout
- Unparalleled Data Quality
- Higher Quality Content
- 60% Fewer Hallucinations
Browse by: Latest US Patents, China's latest patents, Technical Efficacy Thesaurus, Application Domain, Technology Topic, Popular Technical Reports.
© 2025 PatSnap. All rights reserved.Legal|Privacy policy|Modern Slavery Act Transparency Statement|Sitemap|About US| Contact US: help@patsnap.com



