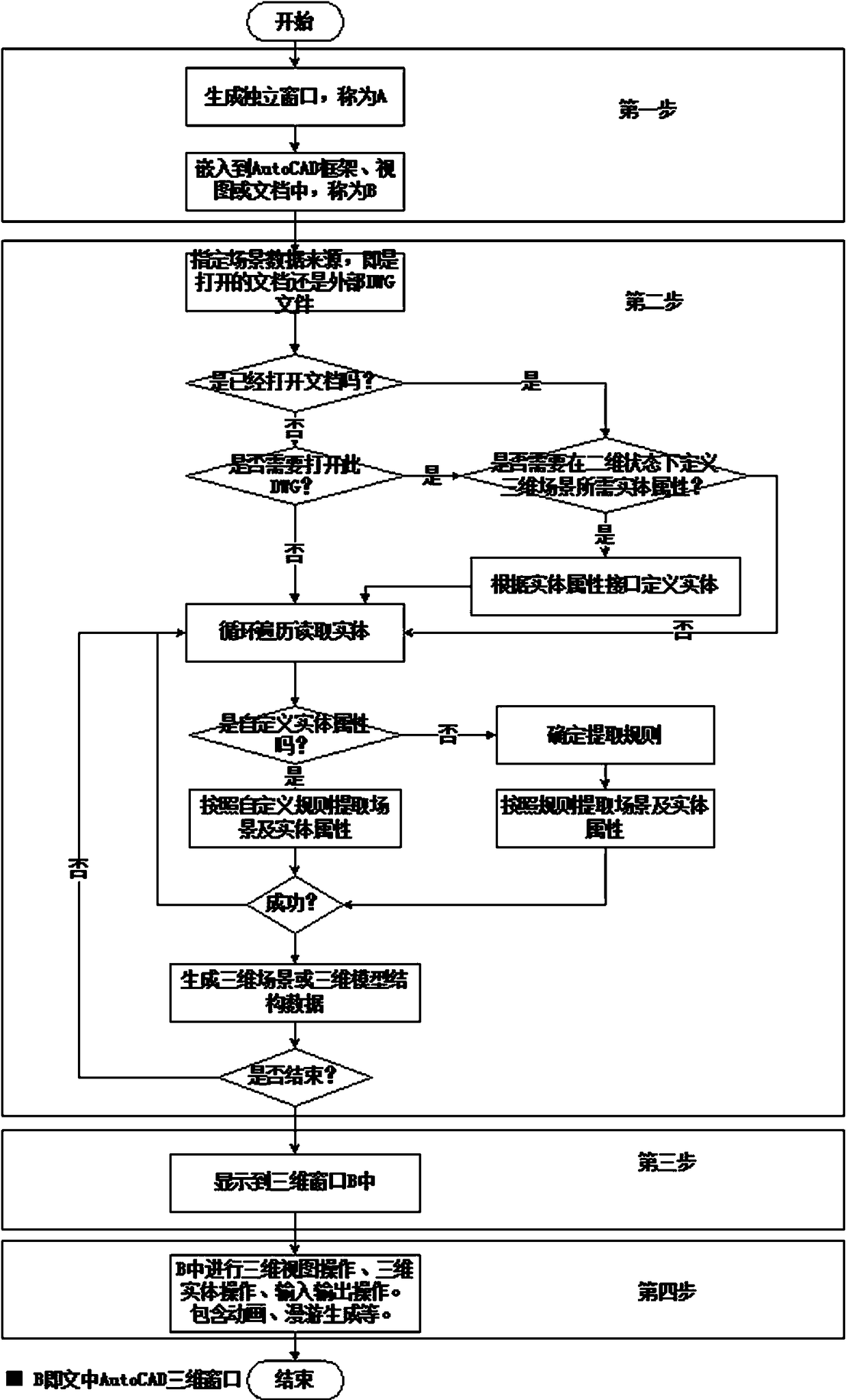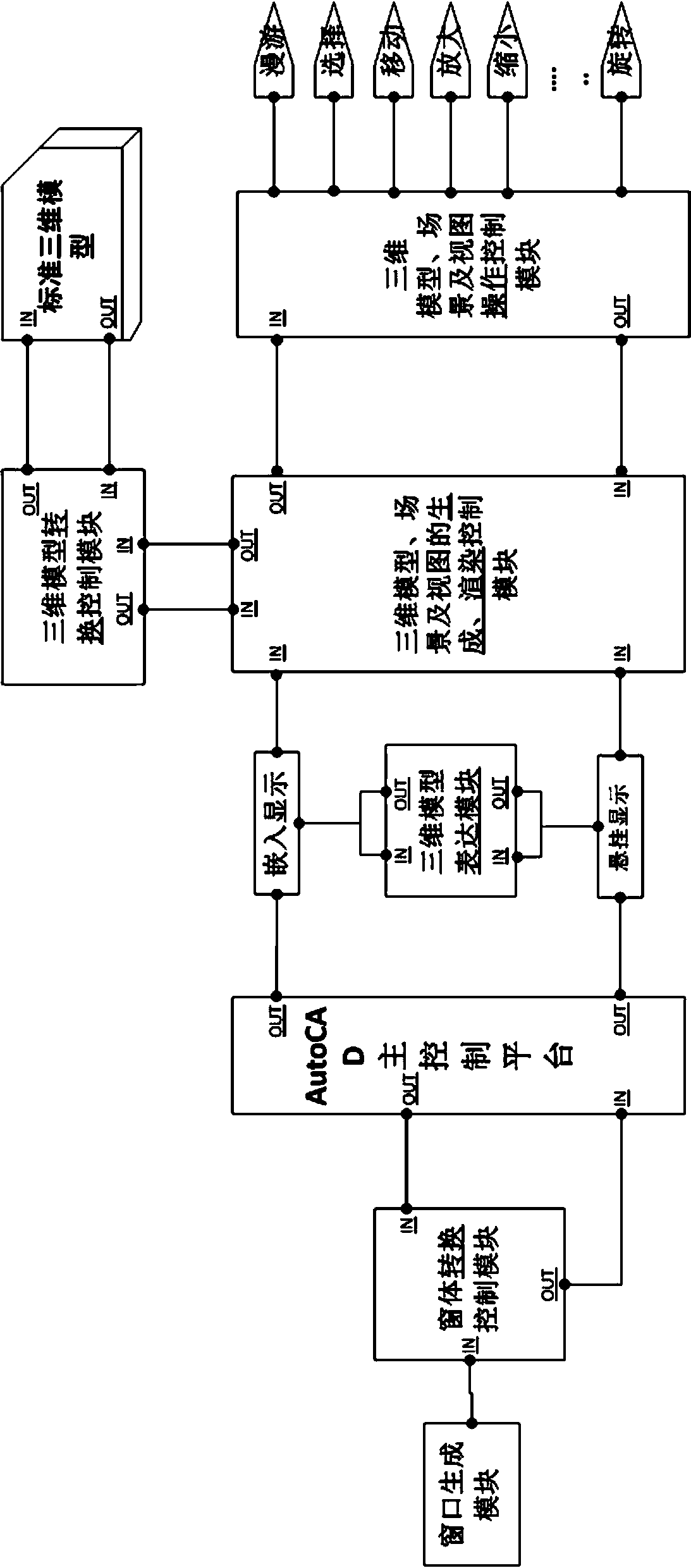3D scene modeling visualization method and system based on autocad platform
A 3D modeling and 3D model technology, applied in the field of 3D modeling and visualization of scenes, can solve the problems of inconvenient design and construction work, and inability to perform 3D rendering
- Summary
- Abstract
- Description
- Claims
- Application Information
AI Technical Summary
Problems solved by technology
Method used
Image
Examples
Embodiment Construction
[0041] Such as figure 1 As shown, a scene 3D modeling and visualization method based entirely on the AutoCAD platform is specifically implemented according to the following steps:
[0042] Step 1: Create a window in the AutoCAD software environment, which is unified with AutoCAD's own documents and views and managed by AutoCAD. This "window" is called "AutoCAD 3D window";
[0043] Step 2: Extract the scene model data from the specified external DWG file or an opened file;
[0044] Step 3: Carry out 3D modeling according to the scene model data obtained in step 2, and dynamically display the 3D model of the scene in the "AutoCAD 3D window" generated in step 1;
[0045] Step 4: The 3D model displayed in Step 3 supports input and output interactive operations of various 3D views and entities.
[0046] The realization in step 1 and the unified management of other AutoCAD windows are specifically implemented according to the following steps: first, a window is created by a progra...
PUM
 Login to View More
Login to View More Abstract
Description
Claims
Application Information
 Login to View More
Login to View More - R&D Engineer
- R&D Manager
- IP Professional
- Industry Leading Data Capabilities
- Powerful AI technology
- Patent DNA Extraction
Browse by: Latest US Patents, China's latest patents, Technical Efficacy Thesaurus, Application Domain, Technology Topic, Popular Technical Reports.
© 2024 PatSnap. All rights reserved.Legal|Privacy policy|Modern Slavery Act Transparency Statement|Sitemap|About US| Contact US: help@patsnap.com









